401 Dakota St, Alcester, SD 57001
Local realty services provided by:Better Homes and Gardens Real Estate Beyond
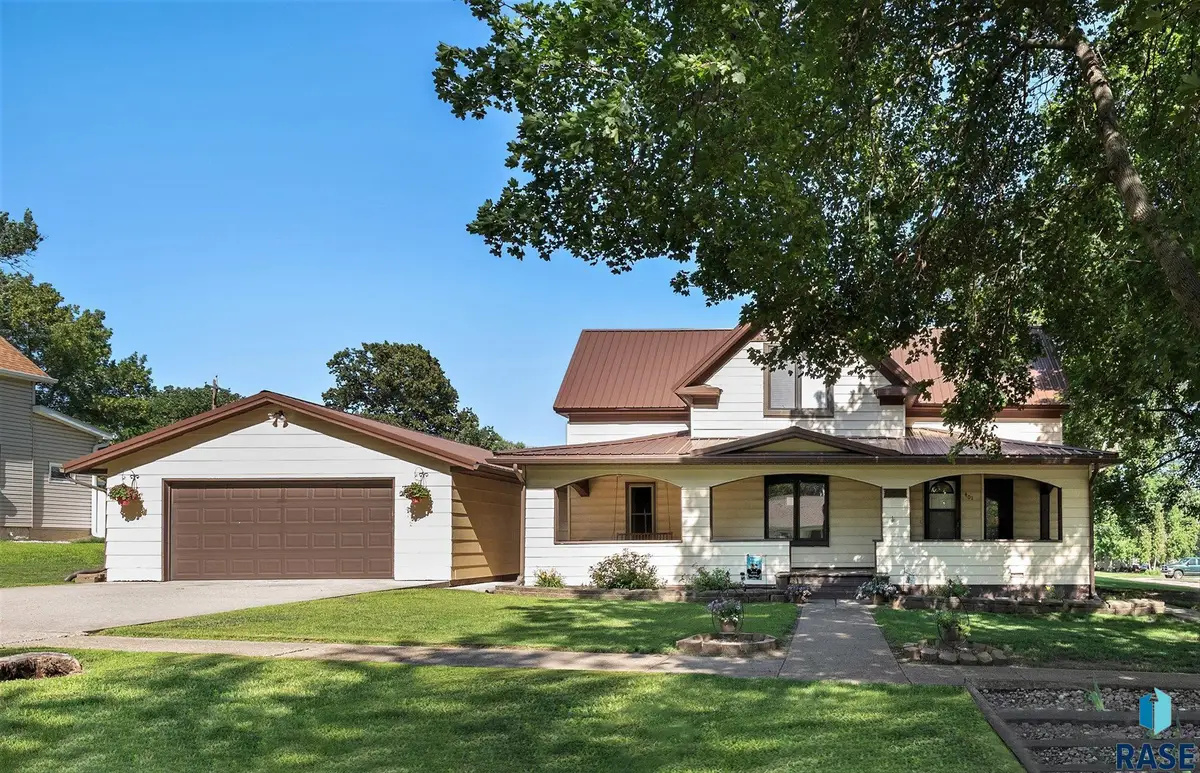

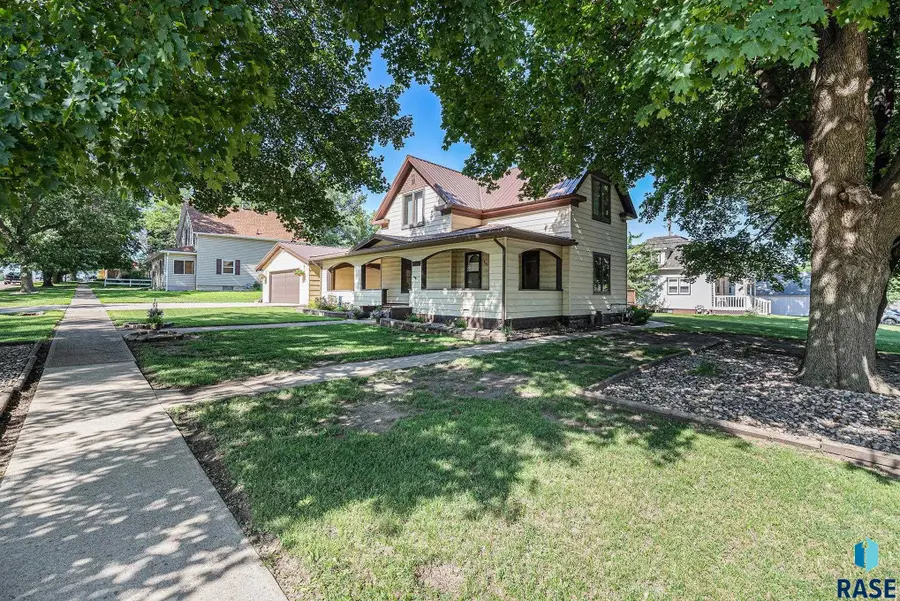
401 Dakota St,Alcester, SD 57001
$149,500
- 4 Beds
- 1 Baths
- 1,418 sq. ft.
- Single family
- Pending
Listed by:ron weber
Office:hegg, realtors
MLS#:22505226
Source:SD_RASE
Price summary
- Price:$149,500
- Price per sq. ft.:$105.43
About this home
Charming and full of character, this two-story home sits on a spacious corner lot surrounded by mature shade trees and well-maintained landscaping, offering both privacy and curb appeal. With 3 bedrooms, 1 bathroom, and an oversized 2-stall detached garage, this property is a great blend of comfort and functionality. The main floor welcomes you with a kitchen that opens to the dining room, featuring a sliding door that leads to a generously sized deck—perfect for outdoor dining, entertaining, or simply enjoying your peaceful surroundings. Just off the kitchen, the cozy living room flows seamlessly into a formal dining room, creating a natural layout for everyday living and gatherings. Also on the main level is the primary bedroom with a single closet and convenient pass-through access to the full bathroom. You'll appreciate the main floor laundry, which adds extra ease to daily routines. Upstairs, you’ll find two additional bedrooms, each with a single closet and ceiling fan for added comfort. An office space on the upper level provides flexibility for remote work, study, or a creative retreat. The partial basement is unfinished, offering great storage space or future potential for expansion. The oversized two-stall detached garage provides ample room for vehicles, tools, and additional storage needs. This home offers the charm of mature surroundings, a functional layout, and excellent outdoor space—all nestled in a quiet and established neighborhood. Don’t miss the opportunity to make this your next home!
Contact an agent
Home facts
- Year built:1900
- Listing Id #:22505226
- Added:37 day(s) ago
- Updated:July 10, 2025 at 06:18 PM
Rooms and interior
- Bedrooms:4
- Total bathrooms:1
- Full bathrooms:1
- Living area:1,418 sq. ft.
Heating and cooling
- Cooling:One Central Air Unit
- Heating:Central Natural Gas
Structure and exterior
- Roof:Metal
- Year built:1900
- Building area:1,418 sq. ft.
- Lot area:0.18 Acres
Schools
- High school:Alcester-Hudson HS
- Middle school:Alcester-Hudson JHS
- Elementary school:Alcester-Hudson ES
Utilities
- Water:City Water
- Sewer:City Sewer
Finances and disclosures
- Price:$149,500
- Price per sq. ft.:$105.43
- Tax amount:$1,775
New listings near 401 Dakota St
- New
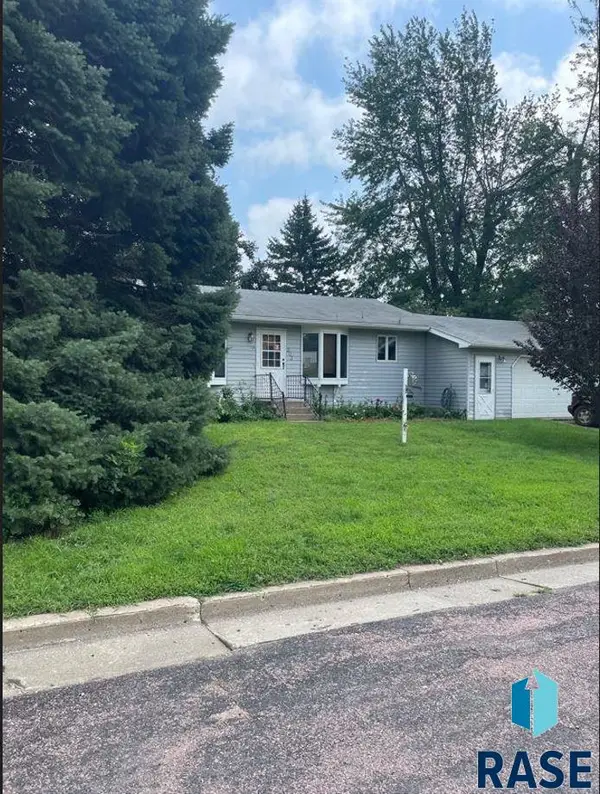 $170,000Active2 beds 2 baths1,845 sq. ft.
$170,000Active2 beds 2 baths1,845 sq. ft.303 Lincoln Dr, Alcester, SD 57001
MLS# 22506290Listed by: M & W SERVICES INC DBA SIOUX EMPIRE REAL ESTATE - New
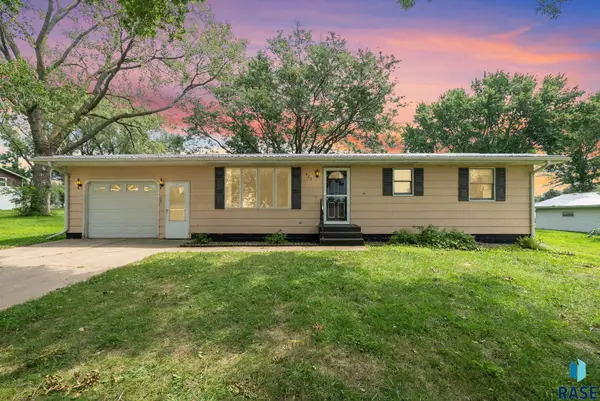 $180,000Active2 beds 2 baths1,586 sq. ft.
$180,000Active2 beds 2 baths1,586 sq. ft.403 Ofstad St, Alcester, SD 57001-2205
MLS# 22506101Listed by: KELLER WILLIAMS REALTY SIOUX FALLS - New
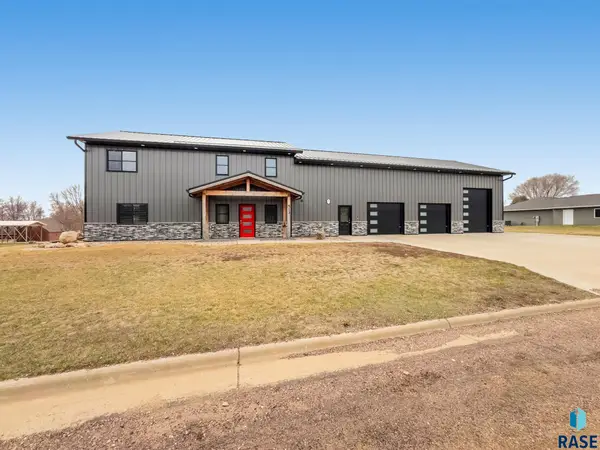 $560,000Active3 beds 3 baths1,664 sq. ft.
$560,000Active3 beds 3 baths1,664 sq. ft.513 Beck Dr, Alcester, SD 57001
MLS# 22506079Listed by: WESTRA AUCTION, LLC 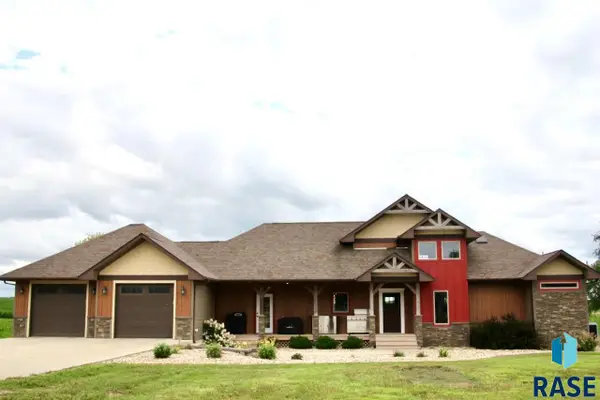 $639,000Pending3 beds 3 baths2,818 sq. ft.
$639,000Pending3 beds 3 baths2,818 sq. ft.30403 477th Ave, Alcester, SD 57001
MLS# 22505891Listed by: DAKOTA COUNTRY REALTY $229,900Pending2 beds 2 baths1,288 sq. ft.
$229,900Pending2 beds 2 baths1,288 sq. ft.407 Lincoln Dr, Alcester, SD 57001
MLS# 22505459Listed by: BERKSHIRE HATHAWAY HOMESERVICES MIDWEST REALTY - SIOUX FALLS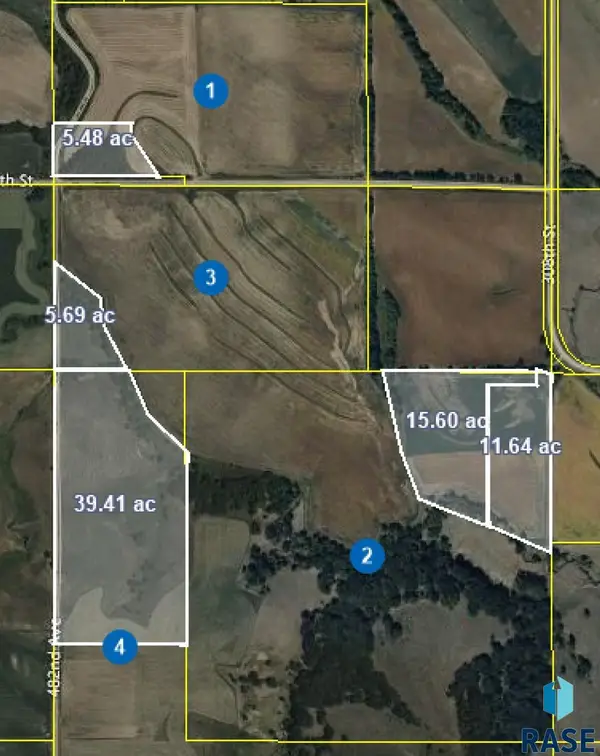 $200,000Active5 Acres
$200,000Active5 Acres1 308th St, Alcester, SD 57001
MLS# 22504690Listed by: ALPINE RESIDENTIAL $240,000Active10 Acres
$240,000Active10 Acres2 308th St, Alcester, SD 57001
MLS# 22504691Listed by: ALPINE RESIDENTIAL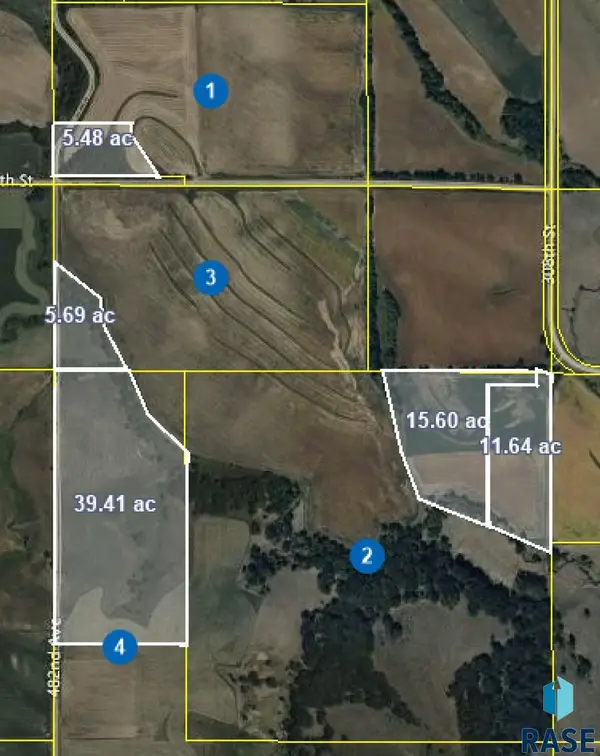 $280,000Active15 Acres
$280,000Active15 Acres3 308th St, Alcester, SD 57001
MLS# 22504692Listed by: ALPINE RESIDENTIAL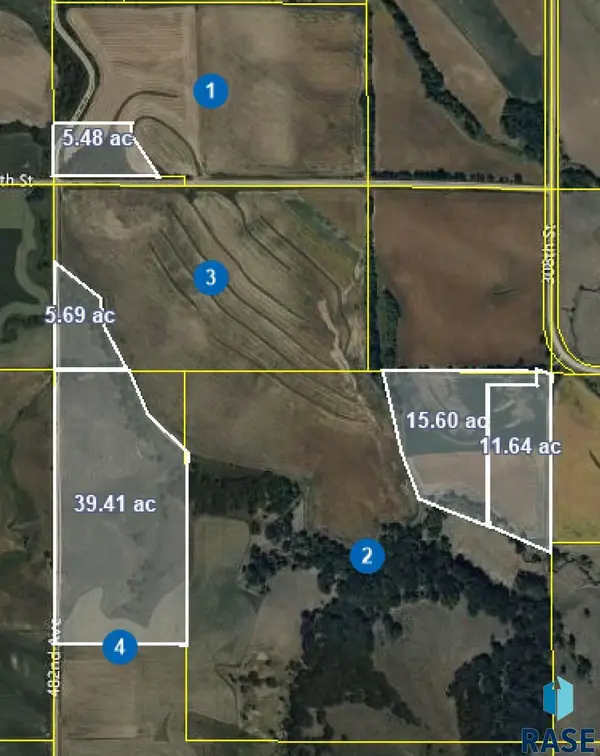 $480,000Active40 Acres
$480,000Active40 Acres4 482nd Ave, Alcester, SD 57001
MLS# 22504693Listed by: ALPINE RESIDENTIAL
