403 Ofstad St, Alcester, SD 57001-2205
Local realty services provided by:Better Homes and Gardens Real Estate Beyond
403 Ofstad St,Alcester, SD 57001-2205
$170,000
- 2 Beds
- 2 Baths
- 1,586 sq. ft.
- Single family
- Pending
Listed by:cullen rutten
Office:keller williams realty sioux falls
MLS#:22506101
Source:SD_RASE
Price summary
- Price:$170,000
- Price per sq. ft.:$107.19
About this home
Welcome to 403 Ofstad St — a well-maintained and located on a quiet street in the charming community of Alcester, SD. This cozy 2-bedroom, 2-bath home offers comfortable main-floor living with thoughtful features throughout. Inside, you'll find a bright and functional layout with a spacious living room that flows into the dining area and kitchen. Off the dining room, a lovely screened-in porch offers the perfect spot to enjoy your morning coffee or unwind in the evenings while overlooking the backyard. The kitchen is efficient and welcoming, and the main-floor laundry with washer and dryer adds convenience to your daily routine. The two main-level bedrooms are well-sized and share a full bathroom. Downstairs, the partially finished basement includes a large family room, a non-legal third bedroom, and a generous utility room with ample space for storage or hobbies. An oversized single-stall attached garage provides plenty of room for parking and additional storage. The home sits on a nice-sized lot with mature landscaping and a peaceful neighborhood setting.
Contact an agent
Home facts
- Year built:1979
- Listing ID #:22506101
- Added:49 day(s) ago
- Updated:September 18, 2025 at 03:53 PM
Rooms and interior
- Bedrooms:2
- Total bathrooms:2
- Full bathrooms:1
- Half bathrooms:1
- Living area:1,586 sq. ft.
Heating and cooling
- Cooling:One Central Air Unit
- Heating:Central Natural Gas
Structure and exterior
- Roof:Metal
- Year built:1979
- Building area:1,586 sq. ft.
- Lot area:0.24 Acres
Schools
- High school:Alcester-Hudson HS
- Middle school:Alcester-Hudson JHS
- Elementary school:Alcester-Hudson ES
Utilities
- Water:City Water
- Sewer:City Sewer
Finances and disclosures
- Price:$170,000
- Price per sq. ft.:$107.19
- Tax amount:$2,911
New listings near 403 Ofstad St
 $300,000Active4 beds 1 baths1,588 sq. ft.
$300,000Active4 beds 1 baths1,588 sq. ft.30006 483rd Ave, Alcester, SD 57001
MLS# 22507086Listed by: WESTRA AUCTION, LLC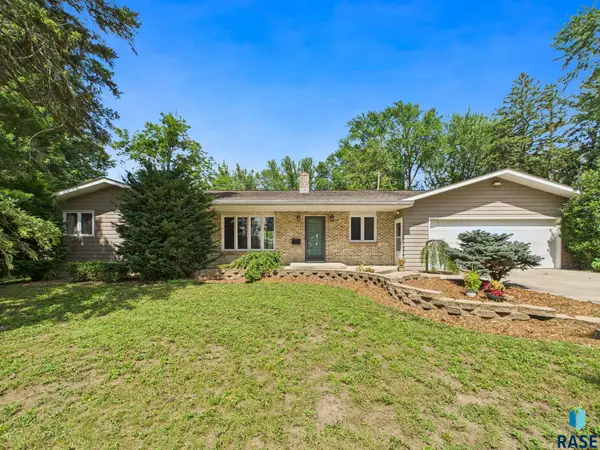 $309,900Pending3 beds 4 baths3,300 sq. ft.
$309,900Pending3 beds 4 baths3,300 sq. ft.404 Hyden Dr, Alcester, SD 57001
MLS# 22507164Listed by: HEGG, REALTORS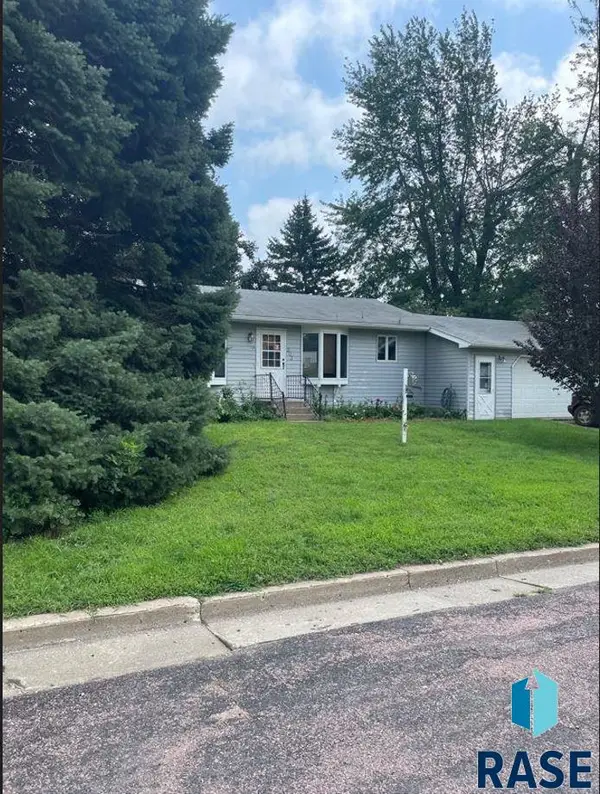 $170,000Active2 beds 2 baths1,845 sq. ft.
$170,000Active2 beds 2 baths1,845 sq. ft.303 Lincoln Dr, Alcester, SD 57001
MLS# 22506290Listed by: M & W SERVICES INC DBA SIOUX EMPIRE REAL ESTATE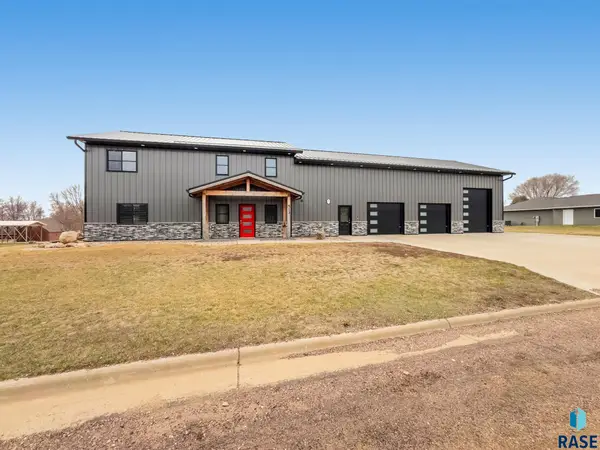 $550,000Active3 beds 3 baths1,664 sq. ft.
$550,000Active3 beds 3 baths1,664 sq. ft.513 Beck Dr, Alcester, SD 57001
MLS# 22506079Listed by: WESTRA AUCTION, LLC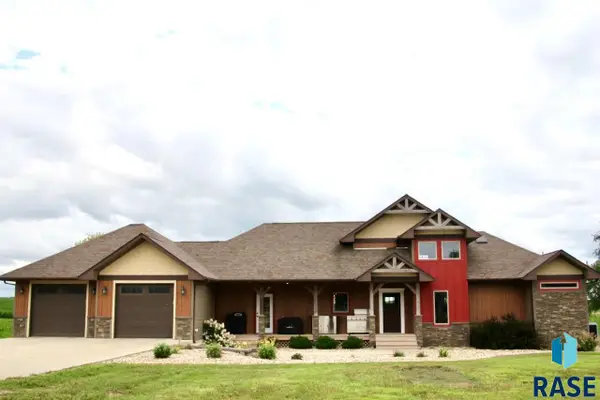 $639,000Pending3 beds 3 baths2,818 sq. ft.
$639,000Pending3 beds 3 baths2,818 sq. ft.30403 477th Ave, Alcester, SD 57001
MLS# 22505891Listed by: DAKOTA COUNTRY REALTY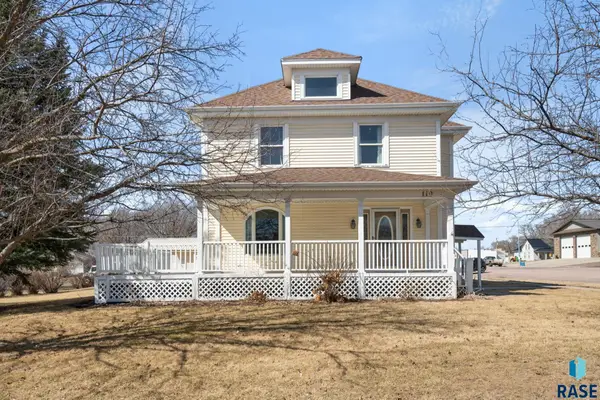 $332,500Active4 beds 3 baths2,485 sq. ft.
$332,500Active4 beds 3 baths2,485 sq. ft.110 Sd Hwy #11, Alcester, SD 57001
MLS# 22502330Listed by: AMY STOCKBERGER REAL ESTATE
