404 Hyden Dr, Alcester, SD 57001
Local realty services provided by:Better Homes and Gardens Real Estate Beyond
Listed by:lynnette johnson
Office:hegg, realtors
MLS#:22506509
Source:SD_RASE
Price summary
- Price:$309,900
- Price per sq. ft.:$93.91
About this home
Introducing a rare opportunity to own an exceptional Private Retreat nestled in a coveted neighborhood. This expansive 3 bedrooms 4 bath ranch offers plenty of room for everyone. 1996 addition with Andersen windows includes Primary bedroom with walk-in tile shower, large WIC, 2 sided FP, soaking tub and slider to private courtyard. The Great room with vaulted ceiling, sliders to 2 paver patios adjoins the custom remodeled open concept kitchen complete with island, veg sink, lots of drawers and storage. Separate 1/2 bath and laundry/mudroom. Plenty of room downstairs 2nd family room, gym or office and 3/4 bath. All this plus updated Furnace, A/C, water heaters. The private oasis with paver patios outside will give you plenty of area to entertain or relax, don't forget the trail that leads to the city pool.....Don't wait on this incredible home.
Contact an agent
Home facts
- Year built:1972
- Listing ID #:22506509
- Added:10 day(s) ago
- Updated:September 01, 2025 at 02:36 PM
Rooms and interior
- Bedrooms:3
- Total bathrooms:4
- Full bathrooms:2
- Half bathrooms:1
- Living area:3,300 sq. ft.
Heating and cooling
- Cooling:One Central Air Unit
- Heating:Central Natural Gas
Structure and exterior
- Roof:Shingle Composition
- Year built:1972
- Building area:3,300 sq. ft.
- Lot area:0.44 Acres
Schools
- High school:Alcester-Hudson HS
- Middle school:Alcester-Hudson JHS
- Elementary school:Alcester-Hudson ES
Utilities
- Water:City Water
- Sewer:City Sewer
Finances and disclosures
- Price:$309,900
- Price per sq. ft.:$93.91
- Tax amount:$5,640
New listings near 404 Hyden Dr
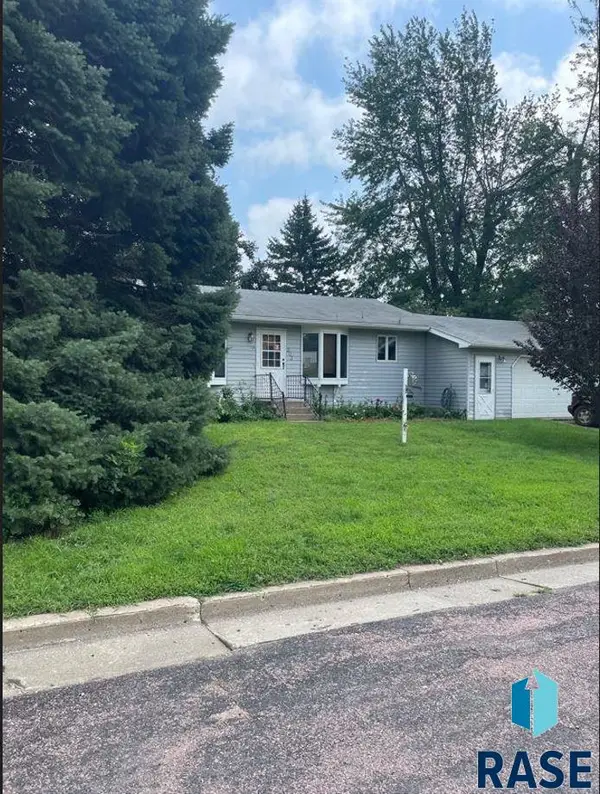 $170,000Active2 beds 2 baths1,845 sq. ft.
$170,000Active2 beds 2 baths1,845 sq. ft.303 Lincoln Dr, Alcester, SD 57001
MLS# 22506290Listed by: M & W SERVICES INC DBA SIOUX EMPIRE REAL ESTATE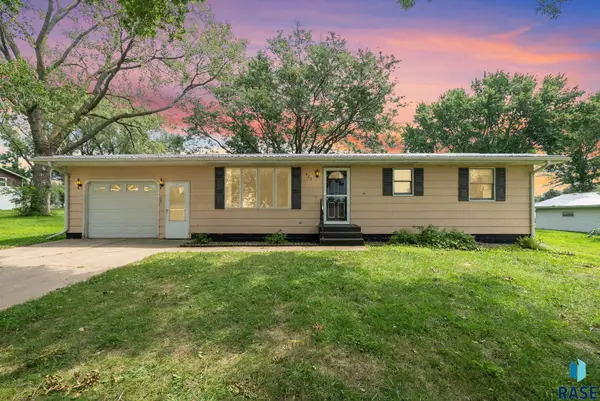 $180,000Active2 beds 2 baths1,586 sq. ft.
$180,000Active2 beds 2 baths1,586 sq. ft.403 Ofstad St, Alcester, SD 57001-2205
MLS# 22506101Listed by: KELLER WILLIAMS REALTY SIOUX FALLS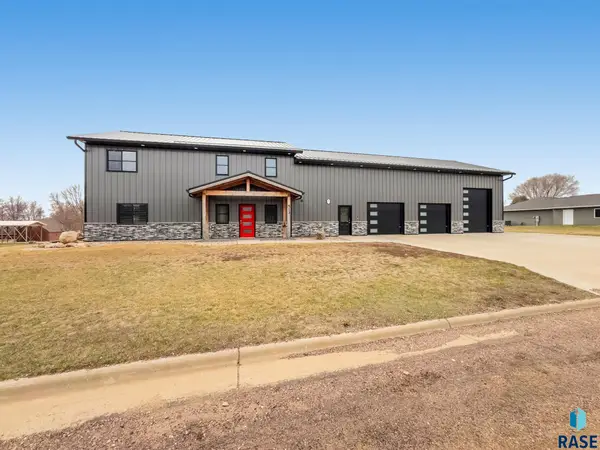 $560,000Active3 beds 3 baths1,664 sq. ft.
$560,000Active3 beds 3 baths1,664 sq. ft.513 Beck Dr, Alcester, SD 57001
MLS# 22506079Listed by: WESTRA AUCTION, LLC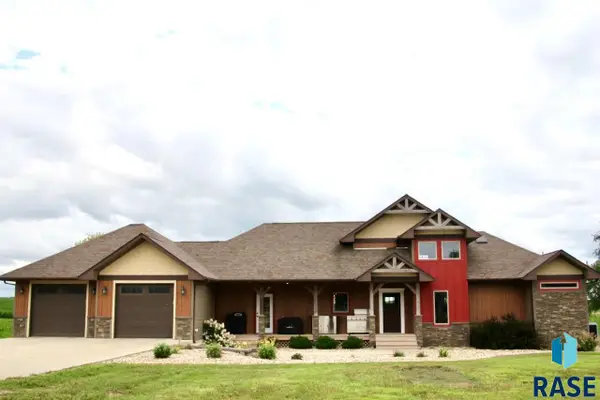 $639,000Pending3 beds 3 baths2,818 sq. ft.
$639,000Pending3 beds 3 baths2,818 sq. ft.30403 477th Ave, Alcester, SD 57001
MLS# 22505891Listed by: DAKOTA COUNTRY REALTY $229,900Pending2 beds 2 baths1,288 sq. ft.
$229,900Pending2 beds 2 baths1,288 sq. ft.407 Lincoln Dr, Alcester, SD 57001
MLS# 22505459Listed by: BERKSHIRE HATHAWAY HOMESERVICES MIDWEST REALTY - SIOUX FALLS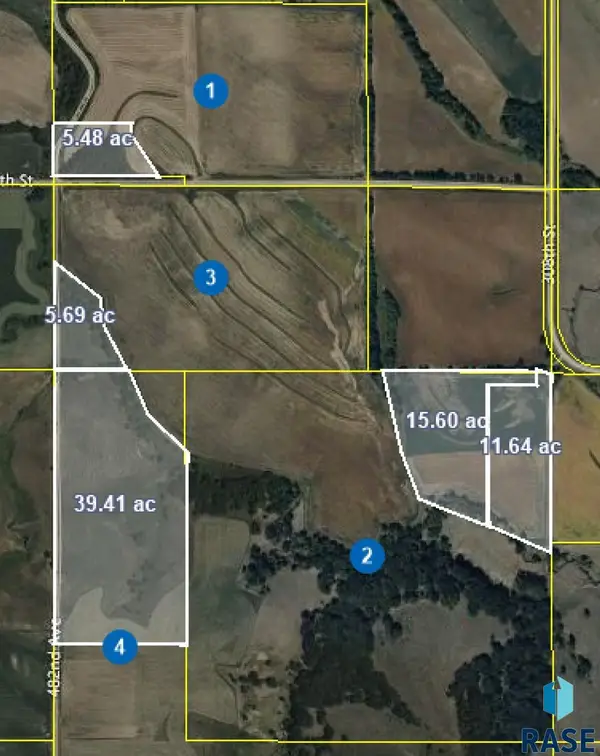 $200,000Active5 Acres
$200,000Active5 Acres1 308th St, Alcester, SD 57001
MLS# 22504690Listed by: ALPINE RESIDENTIAL $240,000Active10 Acres
$240,000Active10 Acres2 308th St, Alcester, SD 57001
MLS# 22504691Listed by: ALPINE RESIDENTIAL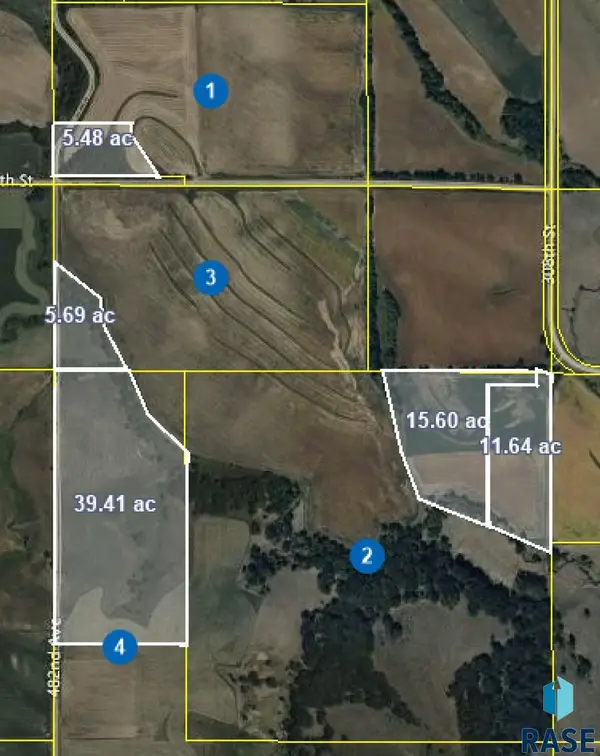 $280,000Active15 Acres
$280,000Active15 Acres3 308th St, Alcester, SD 57001
MLS# 22504692Listed by: ALPINE RESIDENTIAL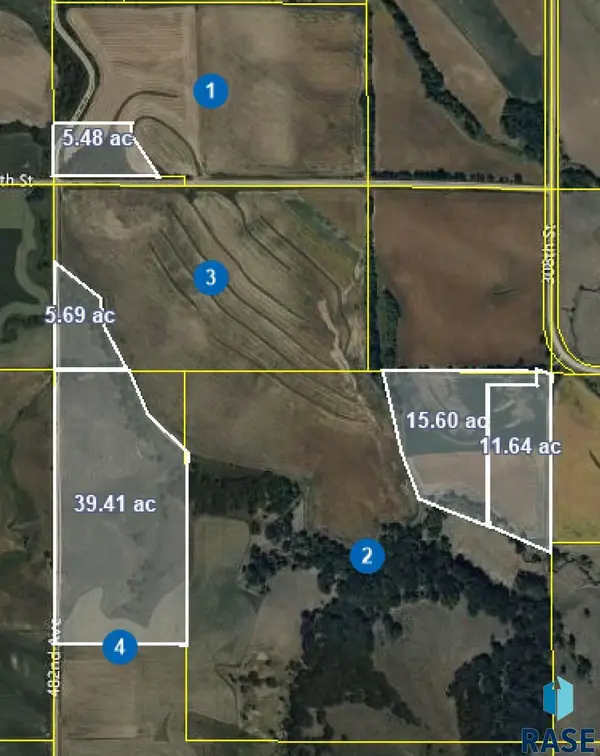 $480,000Active40 Acres
$480,000Active40 Acres4 482nd Ave, Alcester, SD 57001
MLS# 22504693Listed by: ALPINE RESIDENTIAL
