4231 Horizon Heights, Chester, SD 57016
Local realty services provided by:Better Homes and Gardens Real Estate Beyond
4231 Horizon Heights,Chester, SD 57016
$795,000
- 4 Beds
- 3 Baths
- 2,073 sq. ft.
- Single family
- Active
Listed by:callie wockenfuss
Office:real estate retrievers of sioux falls
MLS#:22503947
Source:SD_RASE
Price summary
- Price:$795,000
- Price per sq. ft.:$383.5
About this home
Nestled among mature trees and a lush lawn, this beautifully updated executive lake home offers the perfect combination of luxury, comfort, and natural beauty. With panoramic views of the pristine waters of Lake Brant, this home is truly a one-of-a-kind retreat. Step inside to discover a host of recent updates, including new siding, most windows replaced, new flooring and carpet, a brand-new wood-burning fireplace, and stylish new patios and decks—complete with a built-in firepit and a pergola for added shade and charm. The spacious, open-concept great room is designed for both relaxation and entertaining, featuring soaring ceilings, beautiful architectural details, and sliding doors that open to breathtaking lake views. The newly renovated kitchen boasts custom cabinetry, a large center island, and new countertops—ideal for the home chef. On the main level, you’ll find a welcoming family room with unique design touches that make this home stand out. The lower level offers four generously sized bedrooms, two full bathrooms, and a convenient laundry area. Two of the bedrooms feature sliding glass doors that open to a lakeside patio, creating the perfect blend of indoor and outdoor living. The expansive primary suite includes an ensuite bath and enough space for a cozy sitting area. This home is like stepping into new construction—modernized with thoughtful updates, yet surrounded by the serene beauty of nature. Whether you're entertaining guests or enjoying a quiet morning by the water, this Lake Brant gem offers it all. Don’t miss your chance to own this exceptional lakeside sanctuary!
Contact an agent
Home facts
- Year built:1991
- Listing ID #:22503947
- Added:576 day(s) ago
- Updated:September 30, 2025 at 02:45 PM
Rooms and interior
- Bedrooms:4
- Total bathrooms:3
- Full bathrooms:1
- Half bathrooms:1
- Living area:2,073 sq. ft.
Heating and cooling
- Cooling:One Central Air Unit
- Heating:Propane
Structure and exterior
- Roof:Shingle Composition
- Year built:1991
- Building area:2,073 sq. ft.
- Lot area:0.37 Acres
Schools
- High school:Chester HS
- Middle school:Chester JHS
- Elementary school:Chester ES
Utilities
- Water:Rural Water
- Sewer:City Sewer, Lift Station
Finances and disclosures
- Price:$795,000
- Price per sq. ft.:$383.5
- Tax amount:$7,298
New listings near 4231 Horizon Heights
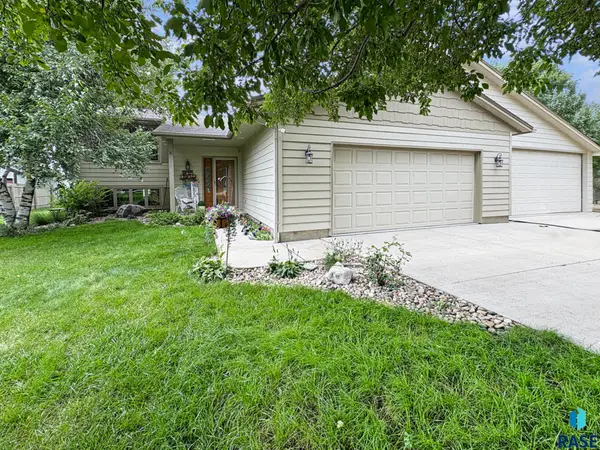 $344,900Pending4 beds 2 baths2,189 sq. ft.
$344,900Pending4 beds 2 baths2,189 sq. ft.206 1st Ave, Chester, SD 57016
MLS# 22506360Listed by: SIGNATURE REALTY GROUP LLC $489,900Active2 beds 3 baths2,400 sq. ft.
$489,900Active2 beds 3 baths2,400 sq. ft.201 2nd Ave, Chester, SD 57016
MLS# 22506031Listed by: LANDMARK REALTY & AUCTION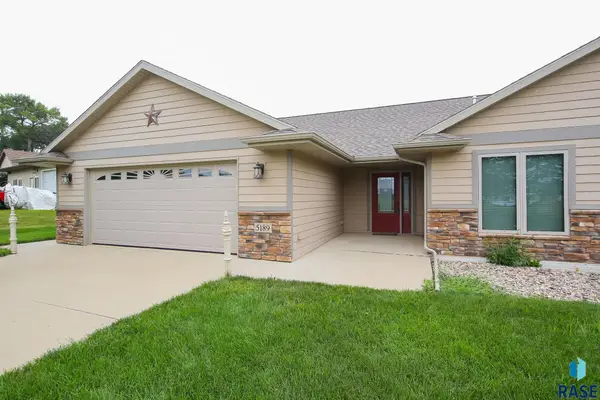 $549,900Active3 beds 4 baths2,230 sq. ft.
$549,900Active3 beds 4 baths2,230 sq. ft.5189 S Shore Dr, Chester, SD 57016
MLS# 22505893Listed by: HEGG, REALTORS $318,000Active15 Acres
$318,000Active15 Acres0 461st Ave, Chester, SD 57016
MLS# 22505255Listed by: EXP REALTY- Open Sun, 2:30 to 4pm
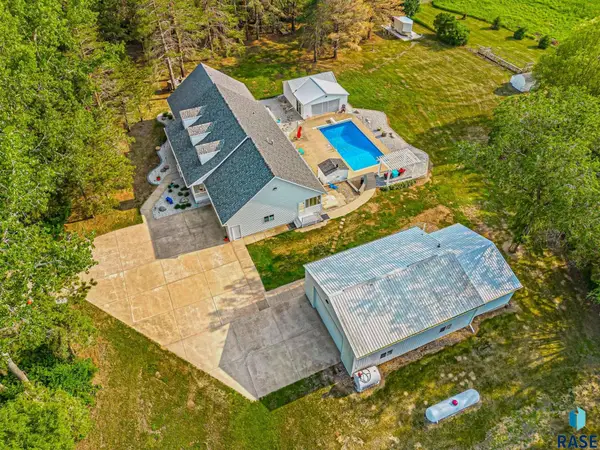 $899,500Active4 beds 6 baths4,424 sq. ft.
$899,500Active4 beds 6 baths4,424 sq. ft.24105 461st Ave, Chester, SD 57016
MLS# 22503795Listed by: EXP REALTY 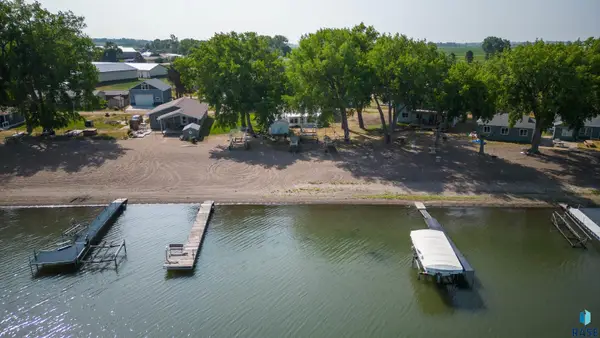 $275,000Active-- beds -- baths672 sq. ft.
$275,000Active-- beds -- baths672 sq. ft.4821 N Spawn Cir, Chester, SD 57016
MLS# 22503774Listed by: 605 REAL ESTATE LLC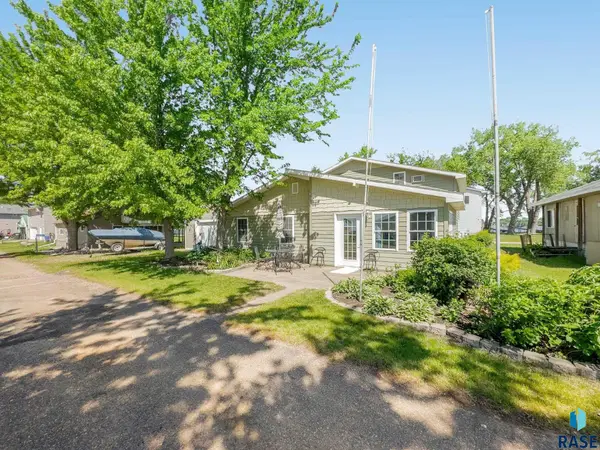 $499,900Active3 beds 2 baths2,248 sq. ft.
$499,900Active3 beds 2 baths2,248 sq. ft.4841 S Spawn Cir, Chester, SD 57016-7540
MLS# 22502942Listed by: BERKSHIRE HATHAWAY HOMESERVICES MIDWEST REALTY - SIOUX FALLS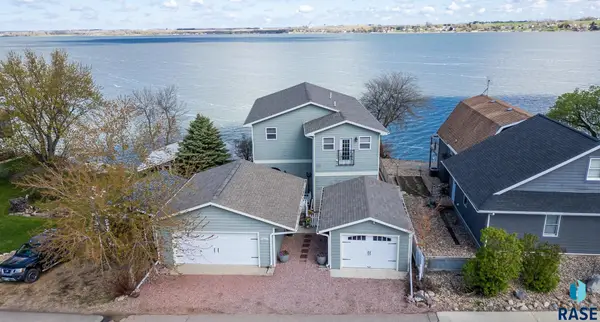 $775,000Active5 beds 4 baths3,584 sq. ft.
$775,000Active5 beds 4 baths3,584 sq. ft.5361 S Shore Dr, Chester, SD 57016
MLS# 22407285Listed by: BERKSHIRE HATHAWAY HOMESERVICES MIDWEST REALTY - SIOUX FALLS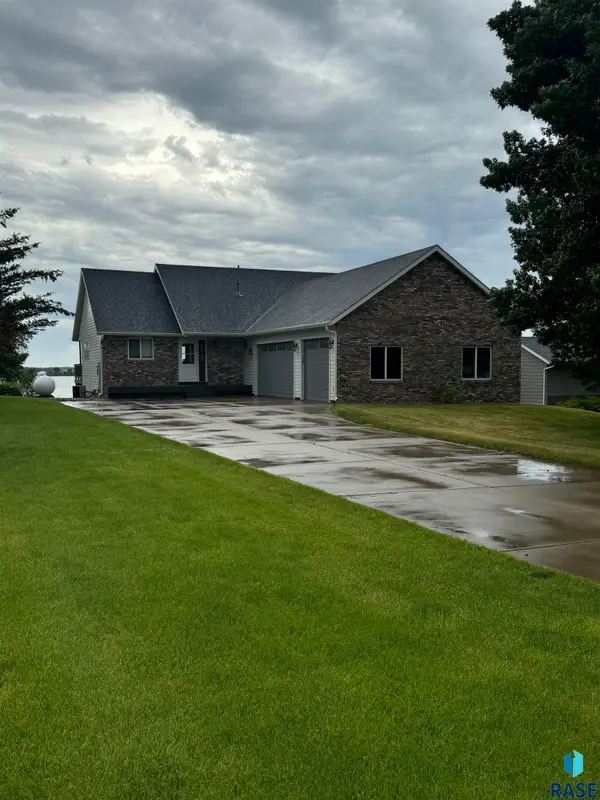 $949,000Active5 beds 3 baths2,625 sq. ft.
$949,000Active5 beds 3 baths2,625 sq. ft.4271 Horizon Hts, Chester, SD 57016
MLS# 22501079Listed by: REAL ESTATE RETRIEVERS OF SIOUX FALLS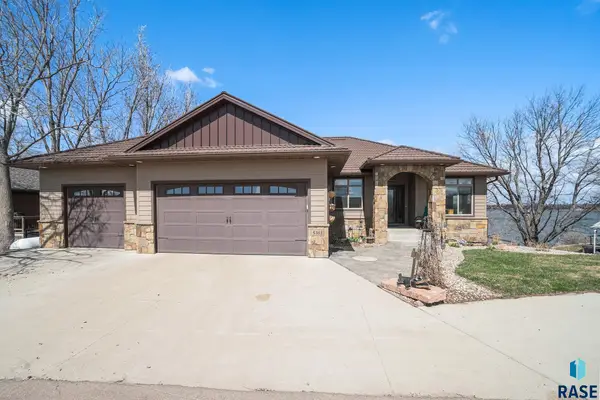 $1,295,000Active4 beds 4 baths3,442 sq. ft.
$1,295,000Active4 beds 4 baths3,442 sq. ft.5381 South Shore Dr, Chester, SD 57016
MLS# 22503278Listed by: SIGNATURE REALTY GROUP LLC
