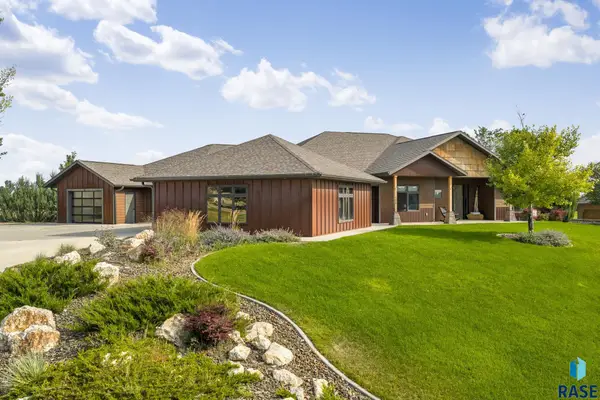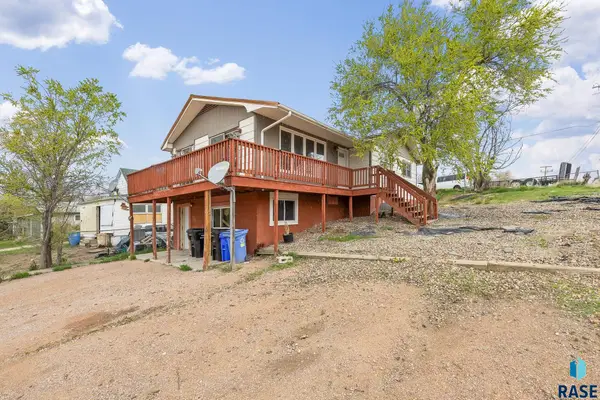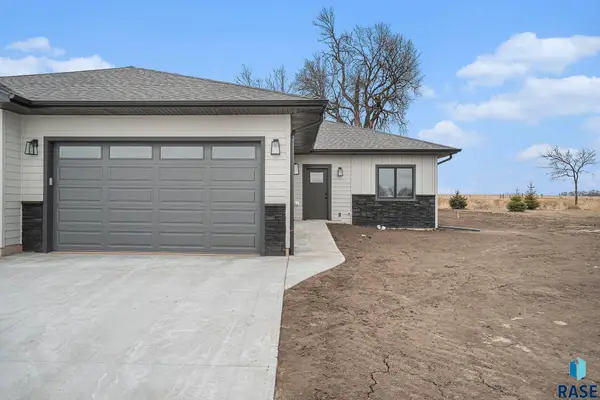3423 Parkview Dr, Rapid City, SD 57701
Local realty services provided by:Better Homes and Gardens Real Estate Beyond
3423 Parkview Dr,Rapid City, SD 57701
$415,000
- 5 Beds
- 2 Baths
- 2,900 sq. ft.
- Single family
- Active
Listed by:cheri st pierre
Office:berkshire hathaway homeservices midwest realty - sioux falls
MLS#:22503784
Source:SD_RASE
Price summary
- Price:$415,000
- Price per sq. ft.:$143.1
About this home
An entertainer's dream, stunning curb appeal, and million dollar views in this expansive walkout ranch with a plethora of upgrades on just under 1/2 an acre! A cook's dream kitchen is conveniently tucked away and offers oodles of countertop space, a whole host of cabinets, double oven, raised dishwasher, large induction cooktop, center island and tons of storage. Striking hardwood floors extending into the large dining room with walkout to a fabulous covered deck and sun-soaked living room with floor-to-ceiling windows & no shortage of space. Dreamy, massive master bedroom with easy-maintenance laminate wood flooring. Two additional bedrooms and full bathroom, highlighting a tile walk-in shower & tile floor. Even the sprawling walkout basement boasts views! Inviting family room with a great-sized window display & access to the huge covered patio. Big, full-service kitchenette. 4th bedroom, non-conforming 5th bedroom which could serve as a play room, plus full bathroom, all with luxury vinyl plank flooring. Laundry room offers great storage options and washer & dryer staying. 2-stall attached garage hosts space galore & a workshop area, as well as an extra parking spot on the side. Lovely covered front porch, fruit trees (including 2 apple trees & mature pear tree), a pristinely manicured lawn, and mostly fenced-in backyard. New hardboard siding, asphalt shingle roof, gutters, and water heater. Just a stone's throw away from the hospital, park, and school!
Contact an agent
Home facts
- Year built:1974
- Listing ID #:22503784
- Added:135 day(s) ago
- Updated:October 02, 2025 at 02:43 PM
Rooms and interior
- Bedrooms:5
- Total bathrooms:2
- Full bathrooms:1
- Living area:2,900 sq. ft.
Heating and cooling
- Cooling:One Central Air Unit
- Heating:Central Natural Gas
Structure and exterior
- Roof:Shingle Composition
- Year built:1974
- Building area:2,900 sq. ft.
- Lot area:0.47 Acres
Schools
- High school:Central HS
- Middle school:South Middle School - Harrisburg School District 41-2
- Elementary school:Grandview ES
Utilities
- Water:City Water
- Sewer:City Sewer
Finances and disclosures
- Price:$415,000
- Price per sq. ft.:$143.1
- Tax amount:$4,337
New listings near 3423 Parkview Dr
 $1,436,250Active4 beds 3 baths3,639 sq. ft.
$1,436,250Active4 beds 3 baths3,639 sq. ft.7020 Prestwick Rd, Rapid City, SD 57702
MLS# 22506976Listed by: KELLER WILLIAMS REALTY SIOUX FALLS $247,500Active-- beds -- baths1,952 sq. ft.
$247,500Active-- beds -- baths1,952 sq. ft.1019 Herman St, Rapid City, SD 57701
MLS# 22503267Listed by: BERKSHIRE HATHAWAY HOMESERVICES MIDWEST REALTY - SIOUX FALLS $329,000Active2 beds 2 baths1,186 sq. ft.
$329,000Active2 beds 2 baths1,186 sq. ft.628 Harter Dr, Madison, SD 57042
MLS# 22500592Listed by: SIGNATURE REALTY GROUP LLC $329,000Active2 beds 2 baths1,186 sq. ft.
$329,000Active2 beds 2 baths1,186 sq. ft.624 Harter Dr, Madison, SD 57042
MLS# 22500593Listed by: SIGNATURE REALTY GROUP LLC $850,000Active5 Acres
$850,000Active5 Acres3637 Edwards St, Rapid City, SD 57701
MLS# 22403399Listed by: HEGG, REALTORS
