24377 443rd Ave, Salem, SD 57058
Local realty services provided by:Better Homes and Gardens Real Estate Beyond
24377 443rd Ave,Salem, SD 57058
$940,000
- 6 Beds
- 5 Baths
- 3,662 sq. ft.
- Single family
- Active
Listed by: dave larson
Office: hegg, realtors
MLS#:22600150
Source:SD_RASE
Price summary
- Price:$940,000
- Price per sq. ft.:$256.69
About this home
Experience luxury living with the perfect blend of elegance and seclusion in this exceptional 6-bedroom, 5-bath ranch home set on 24 serene acres. Designed with an open floor plan, the chef’s kitchen boasts a hidden pantry and seamless flow into the living and dining areas. The master suite offers a spa-inspired retreat with dual vanities, while the lower level is made for entertaining with a full wet bar and generous gathering space. Thoughtful details include laundry rooms on both levels, a 3-stall heated garage with ceiling fans, and a three season room overlooking the countryside. Outdoor living shines with a spacious paver patio and fire pit, ideal for hosting under the stars. The property is complete with a 60x80 machine shed with concrete floor and electricity, storage shed with kennel, and a perfect mix of wooded and open land. A rare opportunity to enjoy upscale acreage living with the space and sophistication you deserve.
Contact an agent
Home facts
- Year built:2014
- Listing ID #:22600150
- Added:98 day(s) ago
- Updated:January 09, 2026 at 03:45 PM
Rooms and interior
- Bedrooms:6
- Total bathrooms:5
- Full bathrooms:2
- Half bathrooms:1
- Living area:3,662 sq. ft.
Structure and exterior
- Year built:2014
- Building area:3,662 sq. ft.
- Lot area:24 Acres
Schools
- High school:McCook Central HS
- Middle school:McCook Central MS
- Elementary school:McCook Central ES
Finances and disclosures
- Price:$940,000
- Price per sq. ft.:$256.69
- Tax amount:$6,875
New listings near 24377 443rd Ave
- New
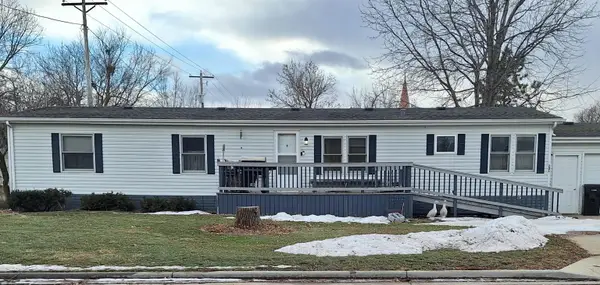 $100,000Active3 beds 2 baths1,560 sq. ft.
$100,000Active3 beds 2 baths1,560 sq. ft.231 W Washington Ave, Salem, SD 57058
MLS# 22600142Listed by: BONAFIDE REAL ESTATE LLC 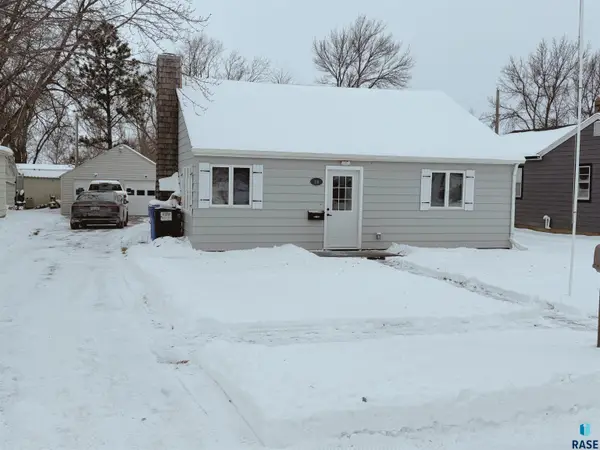 $220,000Pending3 beds 1 baths1,240 sq. ft.
$220,000Pending3 beds 1 baths1,240 sq. ft.331 E Norton Ave, Salem, SD 57058
MLS# 22509028Listed by: CENTURY 21 ADVANTAGE $160,000Active2 beds 1 baths844 sq. ft.
$160,000Active2 beds 1 baths844 sq. ft.501 N Main St, Salem, SD 57058
MLS# 22508729Listed by: BONAFIDE REAL ESTATE LLC $255,000Active3 beds 2 baths1,092 sq. ft.
$255,000Active3 beds 2 baths1,092 sq. ft.441 N Adams St, Salem, SD 57058
MLS# 22508700Listed by: BONAFIDE REAL ESTATE LLC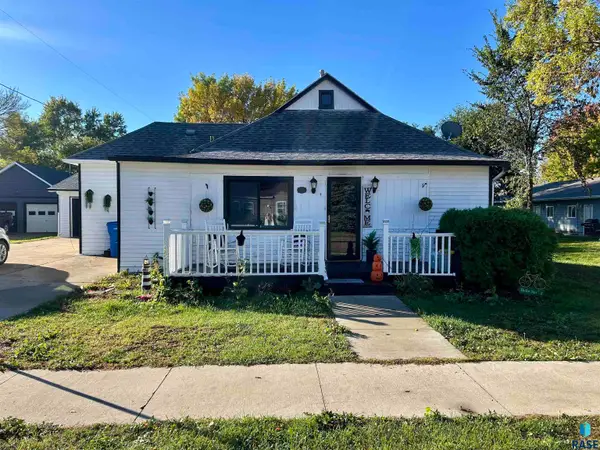 $139,900Active2 beds 1 baths973 sq. ft.
$139,900Active2 beds 1 baths973 sq. ft.311 E Norton Ave, Salem, SD 57058
MLS# 22507973Listed by: ALPINE RESIDENTIAL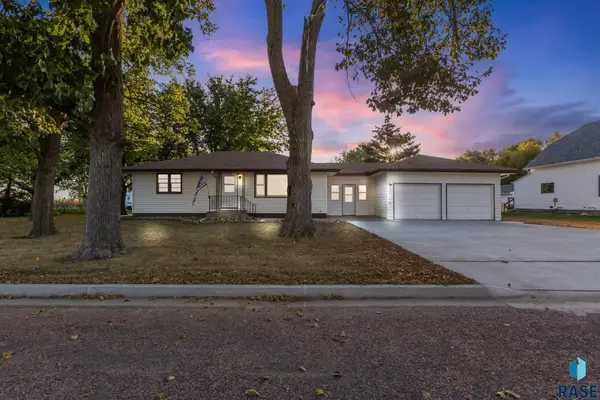 $234,900Pending4 beds 2 baths2,182 sq. ft.
$234,900Pending4 beds 2 baths2,182 sq. ft.740 N Minnesota St, Salem, SD 57058
MLS# 22507768Listed by: AMY STOCKBERGER REAL ESTATE $365,000Active3 beds 2 baths1,742 sq. ft.
$365,000Active3 beds 2 baths1,742 sq. ft.431 E Center Ave, Salem, SD 57058
MLS# 22506048Listed by: BONAFIDE REAL ESTATE LLC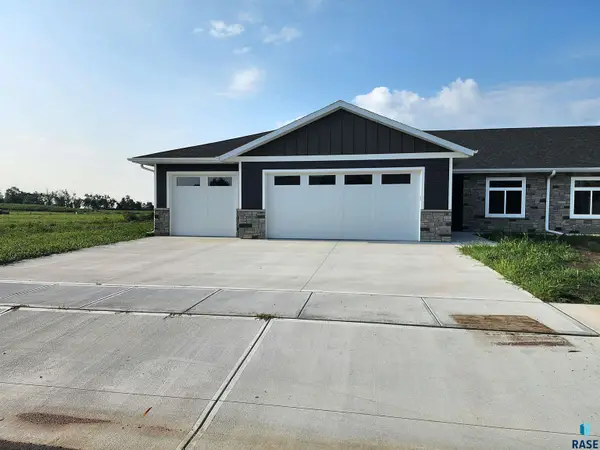 $365,000Active3 beds 2 baths1,724 sq. ft.
$365,000Active3 beds 2 baths1,724 sq. ft.441 E Center Ave, Salem, SD 57058
MLS# 22506049Listed by: BONAFIDE REAL ESTATE LLC
