740 N Minnesota St, Salem, SD 57058
Local realty services provided by:Better Homes and Gardens Real Estate Beyond
740 N Minnesota St,Salem, SD 57058
$234,900
- 4 Beds
- 2 Baths
- 2,182 sq. ft.
- Single family
- Pending
Listed by: shawn martins
Office: amy stockberger real estate
MLS#:22507768
Source:SD_RASE
Price summary
- Price:$234,900
- Price per sq. ft.:$107.65
About this home
Enjoy small-town living with wide open space at 740 N Minnesota St — a thoughtfully maintained 4-bedroom, 2-bathroom home on a spacious 0.43-acre lot in Salem. Natural light fills the living spaces, where updated living room windows, a new patio door, and hardwood floors create a warm, functional flow from the dining area to the deck, ideal for relaxing or entertaining. Recent upgrades include a roof (2022), updated electrical panel (2021), and a concrete driveway (2023). Main-floor laundry adds everyday convenience, and the finished basement with built-in surround sound is ideal for movie nights or casual entertaining. The two-stall garage is connected to the home by a breezeway, creating a useful transition space with potential for storage or projects. Located in the McCook Central School District with convenient access to Salem’s parks, schools, and downtown amenities, this home blends comfort, flexibility, and a peaceful setting that’s increasingly hard to find.
Contact an agent
Home facts
- Year built:1955
- Listing ID #:22507768
- Added:125 day(s) ago
- Updated:February 10, 2026 at 08:18 AM
Rooms and interior
- Bedrooms:4
- Total bathrooms:2
- Full bathrooms:1
- Living area:2,182 sq. ft.
Structure and exterior
- Year built:1955
- Building area:2,182 sq. ft.
- Lot area:0.43 Acres
Schools
- High school:McCook Central HS
- Middle school:McCook Central MS
- Elementary school:McCook Central ES
Finances and disclosures
- Price:$234,900
- Price per sq. ft.:$107.65
- Tax amount:$2,643
New listings near 740 N Minnesota St
 $130,000Active1 beds 2 baths1,020 sq. ft.
$130,000Active1 beds 2 baths1,020 sq. ft.220 N Idaho St, Salem, SD 57058
MLS# 22600427Listed by: BONAFIDE REAL ESTATE LLC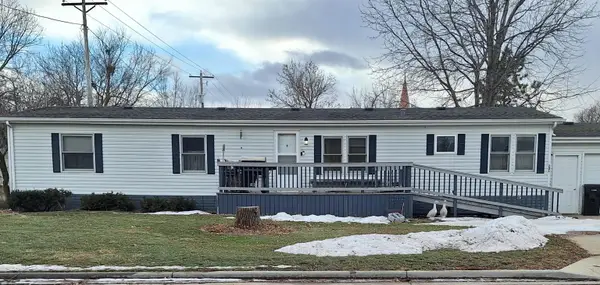 $100,000Active3 beds 2 baths1,560 sq. ft.
$100,000Active3 beds 2 baths1,560 sq. ft.231 W Washington Ave, Salem, SD 57058
MLS# 22600142Listed by: BONAFIDE REAL ESTATE LLC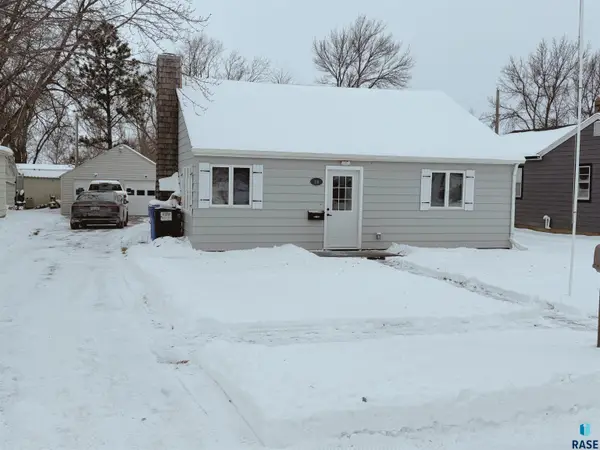 $220,000Pending3 beds 1 baths1,240 sq. ft.
$220,000Pending3 beds 1 baths1,240 sq. ft.331 E Norton Ave, Salem, SD 57058
MLS# 22509028Listed by: CENTURY 21 ADVANTAGE $160,000Active2 beds 1 baths844 sq. ft.
$160,000Active2 beds 1 baths844 sq. ft.501 N Main St, Salem, SD 57058
MLS# 22508729Listed by: BONAFIDE REAL ESTATE LLC $255,000Pending3 beds 2 baths1,092 sq. ft.
$255,000Pending3 beds 2 baths1,092 sq. ft.441 N Adams St, Salem, SD 57058
MLS# 22508700Listed by: BONAFIDE REAL ESTATE LLC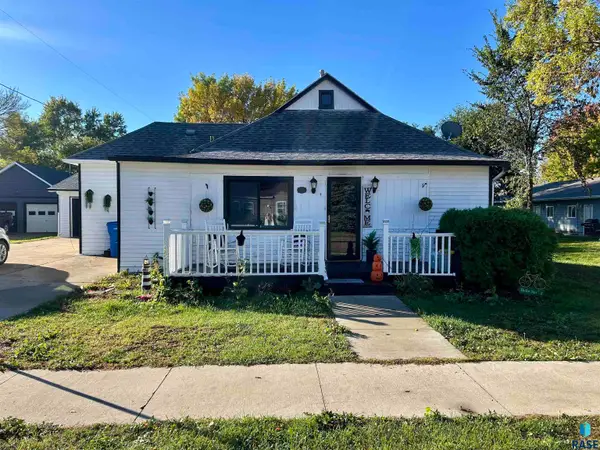 $139,900Active2 beds 1 baths973 sq. ft.
$139,900Active2 beds 1 baths973 sq. ft.311 E Norton Ave, Salem, SD 57058
MLS# 22600577Listed by: ALPINE RESIDENTIAL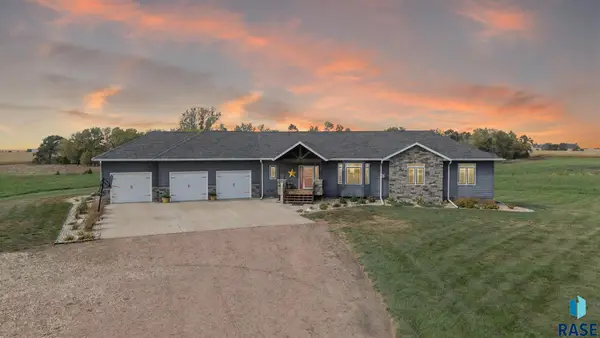 $940,000Active6 beds 5 baths3,662 sq. ft.
$940,000Active6 beds 5 baths3,662 sq. ft.24377 443rd Ave, Salem, SD 57058
MLS# 22600150Listed by: HEGG, REALTORS $355,000Active3 beds 2 baths1,742 sq. ft.
$355,000Active3 beds 2 baths1,742 sq. ft.431 E Center Ave, Salem, SD 57058
MLS# 22506048Listed by: BONAFIDE REAL ESTATE LLC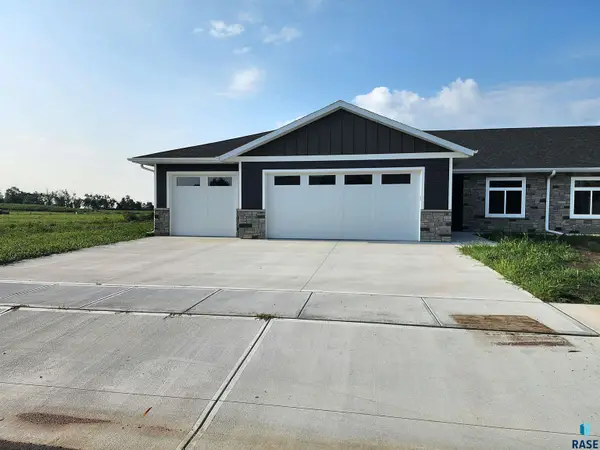 $355,000Active3 beds 2 baths1,724 sq. ft.
$355,000Active3 beds 2 baths1,724 sq. ft.441 E Center Ave, Salem, SD 57058
MLS# 22506049Listed by: BONAFIDE REAL ESTATE LLC

