441 E Center Ave, Salem, SD 57058
Local realty services provided by:Better Homes and Gardens Real Estate Beyond
441 E Center Ave,Salem, SD 57058
$355,000
- 3 Beds
- 2 Baths
- 1,724 sq. ft.
- Townhouse
- Active
Listed by: bonnie sabersbonnie@sabersrealestate.com
Office: bonafide real estate llc.
MLS#:22506049
Source:SD_RASE
Price summary
- Price:$355,000
- Price per sq. ft.:$205.92
About this home
Brand-New Twin Home in Salem’s Growing Development!
Step inside this stunning new-build twin home featuring 3 spacious bedrooms, 2 full bathrooms, and a three-stall garage for all your storage and parking needs. The ground-level entry welcomes you with luxury plank flooring throughout the main living spaces, creating a modern and durable finish.
The open-concept kitchen is a chef’s dream with a walk-in pantry complete with a countertop for extra prep space, ideal for entertaining or everyday convenience. The owner’s suite offers a private retreat featuring double sinks, a large shower, and a walk-in closet for maximum storage.
Enjoy the outdoors with a covered back patio, perfect for relaxing or grilling in privacy. Located in the new development, you’ll love the fresh, modern neighborhood and easy access to community amenities.
Don’t miss the chance to own this beautiful home—style, comfort, and functionality all in one!
Contact an agent
Home facts
- Year built:2025
- Listing ID #:22506049
- Added:190 day(s) ago
- Updated:February 10, 2026 at 04:06 PM
Rooms and interior
- Bedrooms:3
- Total bathrooms:2
- Full bathrooms:2
- Living area:1,724 sq. ft.
Structure and exterior
- Year built:2025
- Building area:1,724 sq. ft.
- Lot area:0.21 Acres
Schools
- High school:McCook Central HS
- Middle school:McCook Central MS
- Elementary school:McCook Central ES
Finances and disclosures
- Price:$355,000
- Price per sq. ft.:$205.92
New listings near 441 E Center Ave
 $130,000Active1 beds 2 baths1,020 sq. ft.
$130,000Active1 beds 2 baths1,020 sq. ft.220 N Idaho St, Salem, SD 57058
MLS# 22600427Listed by: BONAFIDE REAL ESTATE LLC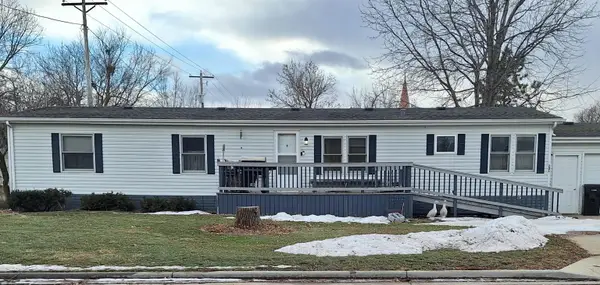 $100,000Active3 beds 2 baths1,560 sq. ft.
$100,000Active3 beds 2 baths1,560 sq. ft.231 W Washington Ave, Salem, SD 57058
MLS# 22600142Listed by: BONAFIDE REAL ESTATE LLC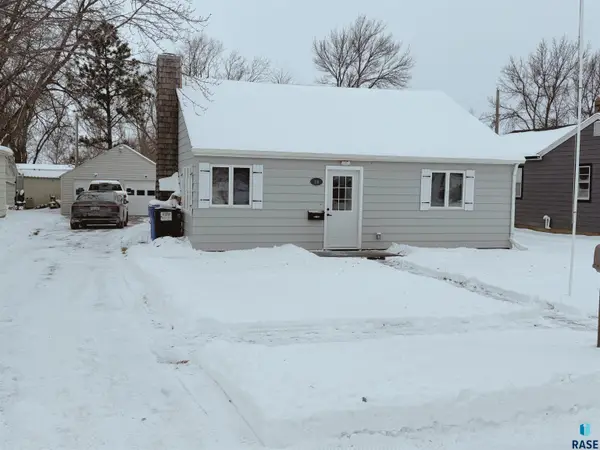 $220,000Pending3 beds 1 baths1,240 sq. ft.
$220,000Pending3 beds 1 baths1,240 sq. ft.331 E Norton Ave, Salem, SD 57058
MLS# 22509028Listed by: CENTURY 21 ADVANTAGE $160,000Active2 beds 1 baths844 sq. ft.
$160,000Active2 beds 1 baths844 sq. ft.501 N Main St, Salem, SD 57058
MLS# 22508729Listed by: BONAFIDE REAL ESTATE LLC $255,000Pending3 beds 2 baths1,092 sq. ft.
$255,000Pending3 beds 2 baths1,092 sq. ft.441 N Adams St, Salem, SD 57058
MLS# 22508700Listed by: BONAFIDE REAL ESTATE LLC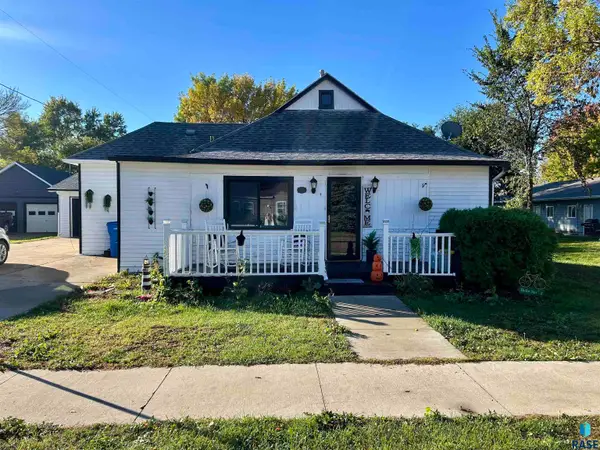 $139,900Active2 beds 1 baths973 sq. ft.
$139,900Active2 beds 1 baths973 sq. ft.311 E Norton Ave, Salem, SD 57058
MLS# 22600577Listed by: ALPINE RESIDENTIAL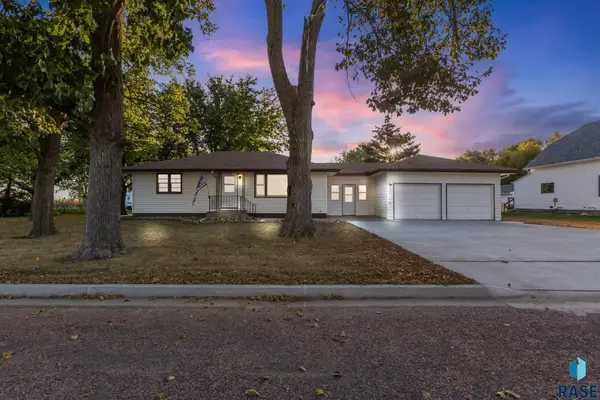 $234,900Pending4 beds 2 baths2,182 sq. ft.
$234,900Pending4 beds 2 baths2,182 sq. ft.740 N Minnesota St, Salem, SD 57058
MLS# 22507768Listed by: AMY STOCKBERGER REAL ESTATE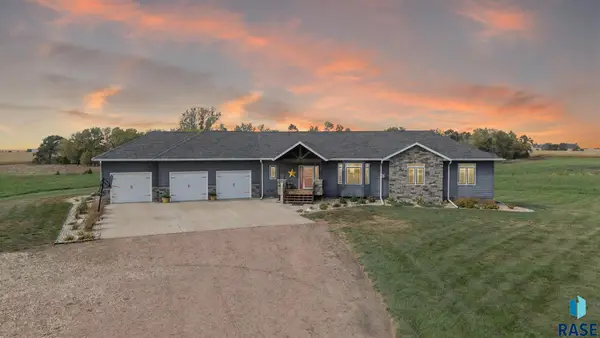 $940,000Active6 beds 5 baths3,662 sq. ft.
$940,000Active6 beds 5 baths3,662 sq. ft.24377 443rd Ave, Salem, SD 57058
MLS# 22600150Listed by: HEGG, REALTORS $355,000Active3 beds 2 baths1,742 sq. ft.
$355,000Active3 beds 2 baths1,742 sq. ft.431 E Center Ave, Salem, SD 57058
MLS# 22506048Listed by: BONAFIDE REAL ESTATE LLC

