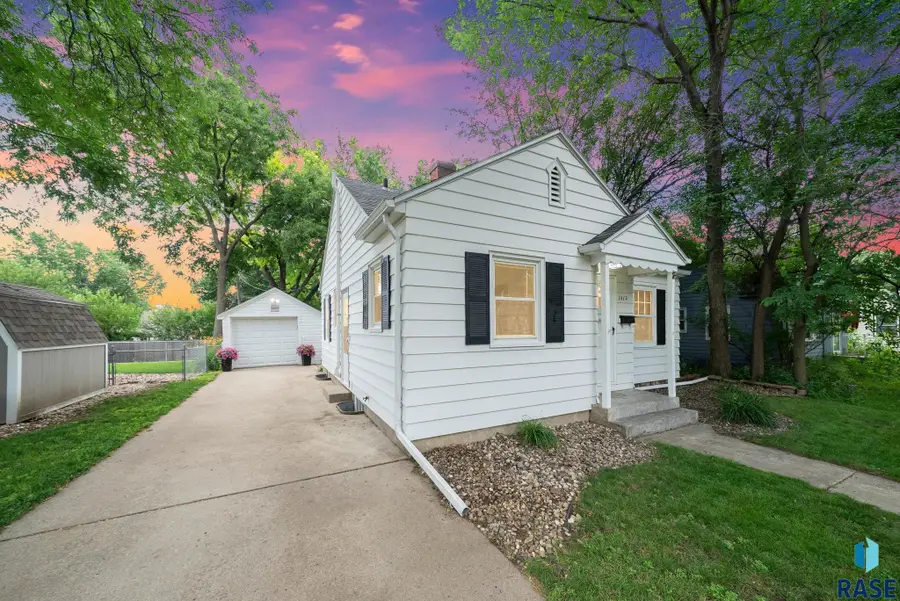1012 S Hawthorne Ave, Sioux Falls, SD 57105
Local realty services provided by:Better Homes and Gardens Real Estate Beyond



1012 S Hawthorne Ave,Sioux Falls, SD 57105
$232,000
- 2 Beds
- 2 Baths
- 1,258 sq. ft.
- Single family
- Pending
Listed by:jackie fischer
Office:ameri/star real estate, inc.
MLS#:22505627
Source:SD_RASE
Price summary
- Price:$232,000
- Price per sq. ft.:$184.42
About this home
Attention first-time buyers - the search is over! You just found this impeccably maintained bungalow in one of central Sioux Falls' most sought-after neighborhoods. You'll fall in love before you even get out of the car - the curb appeal is off the charts. Do you believe in love at first sight? Once inside you're heart will be home. Move in ready with two spacious bedrooms on the main, another non-conforming in the basement, and two updated baths across 1,258 square feet of living space, with a bright and inviting atmosphere throughout. The living areas are filled with natural lighting, and the floor plan flow seamlessly, ideal for both entertaining and everyday living. Enjoy modern touches, fresh finishes, and an exceptionally clean presentation that leaves nothing to do but move in. Outside, a well-kept, fenced yard, with a large patio offers room to relax, garden, or play—and you’re just minutes from parks, shops, and amenities. This home combines classic charm with practical updates. Experience comfort and convenience in one of Sioux Falls’ favorite locations!
Contact an agent
Home facts
- Year built:1941
- Listing Id #:22505627
- Added:26 day(s) ago
- Updated:July 25, 2025 at 03:53 AM
Rooms and interior
- Bedrooms:2
- Total bathrooms:2
- Full bathrooms:1
- Living area:1,258 sq. ft.
Heating and cooling
- Cooling:One Central Air Unit
- Heating:Central Natural Gas
Structure and exterior
- Roof:Shingle Composition
- Year built:1941
- Building area:1,258 sq. ft.
- Lot area:0.13 Acres
Schools
- High school:Roosevelt HS
- Middle school:Edison MS
- Elementary school:Garfield ES
Utilities
- Water:City Water
- Sewer:City Sewer
Finances and disclosures
- Price:$232,000
- Price per sq. ft.:$184.42
- Tax amount:$2,478
New listings near 1012 S Hawthorne Ave
- Open Sat, 2 to 3pmNew
 $384,900Active4 beds 3 baths2,421 sq. ft.
$384,900Active4 beds 3 baths2,421 sq. ft.5215 E Belmont St, Sioux Falls, SD 57110
MLS# 22506317Listed by: 605 REAL ESTATE LLC - New
 $117,000Active2 beds 1 baths768 sq. ft.
$117,000Active2 beds 1 baths768 sq. ft.3604 S Gateway Blvd #204, Sioux Falls, SD 57106
MLS# 22506318Listed by: RE/MAX PROFESSIONALS INC - New
 $245,000Active3 beds 1 baths1,346 sq. ft.
$245,000Active3 beds 1 baths1,346 sq. ft.805 W 37th St, Sioux Falls, SD 57105
MLS# 22506315Listed by: KELLER WILLIAMS REALTY SIOUX FALLS - New
 $1,200,000Active-- beds -- baths7,250 sq. ft.
$1,200,000Active-- beds -- baths7,250 sq. ft.304 - 308 S Conklin Ave, Sioux Falls, SD 57103
MLS# 22506308Listed by: 605 REAL ESTATE LLC - Open Sat, 4 to 5pmNew
 $250,000Active3 beds 2 baths1,532 sq. ft.
$250,000Active3 beds 2 baths1,532 sq. ft.200 N Fanelle Ave, Sioux Falls, SD 57103
MLS# 22506310Listed by: HEGG, REALTORS - New
 $637,966Active4 beds 3 baths2,655 sq. ft.
$637,966Active4 beds 3 baths2,655 sq. ft.8400 E Willow Wood St, Sioux Falls, SD 57110
MLS# 22506312Listed by: EXP REALTY - New
 $1,215,000Active5 beds 4 baths4,651 sq. ft.
$1,215,000Active5 beds 4 baths4,651 sq. ft.9005 E Torrey Pine Cir, Sioux Falls, SD 57110
MLS# 22506301Listed by: 605 REAL ESTATE LLC - New
 $177,500Active2 beds 1 baths720 sq. ft.
$177,500Active2 beds 1 baths720 sq. ft.814 N Prairie Ave, Sioux Falls, SD 57104
MLS# 22506302Listed by: 605 REAL ESTATE LLC - New
 $295,000Active3 beds 2 baths1,277 sq. ft.
$295,000Active3 beds 2 baths1,277 sq. ft.3313 E Chatham St, Sioux Falls, SD 57108-2941
MLS# 22506303Listed by: HEGG, REALTORS - Open Sat, 2:30 to 3:30pmNew
 $399,777Active4 beds 3 baths2,102 sq. ft.
$399,777Active4 beds 3 baths2,102 sq. ft.4604 E Belmont St, Sioux Falls, SD 57110-4205
MLS# 22506307Listed by: KELLER WILLIAMS REALTY SIOUX FALLS
