5215 E Belmont St, Sioux Falls, SD 57110
Local realty services provided by:Better Homes and Gardens Real Estate Beyond
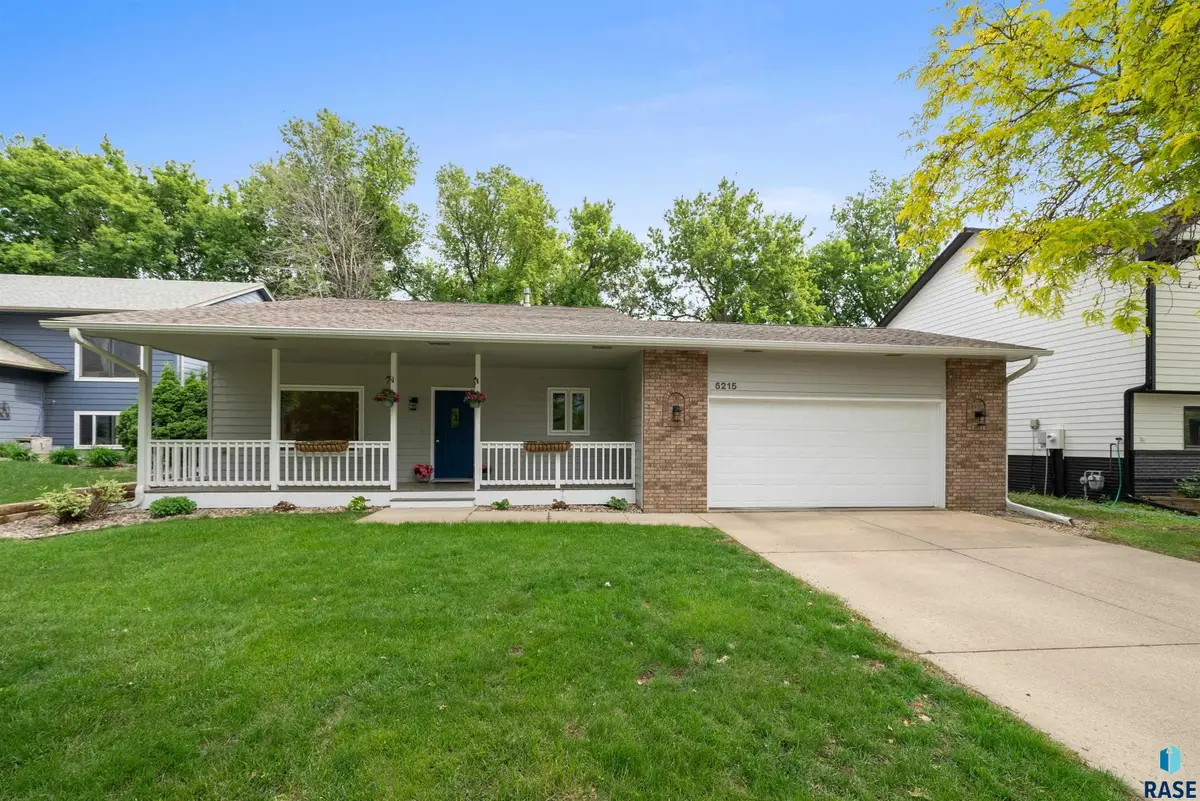

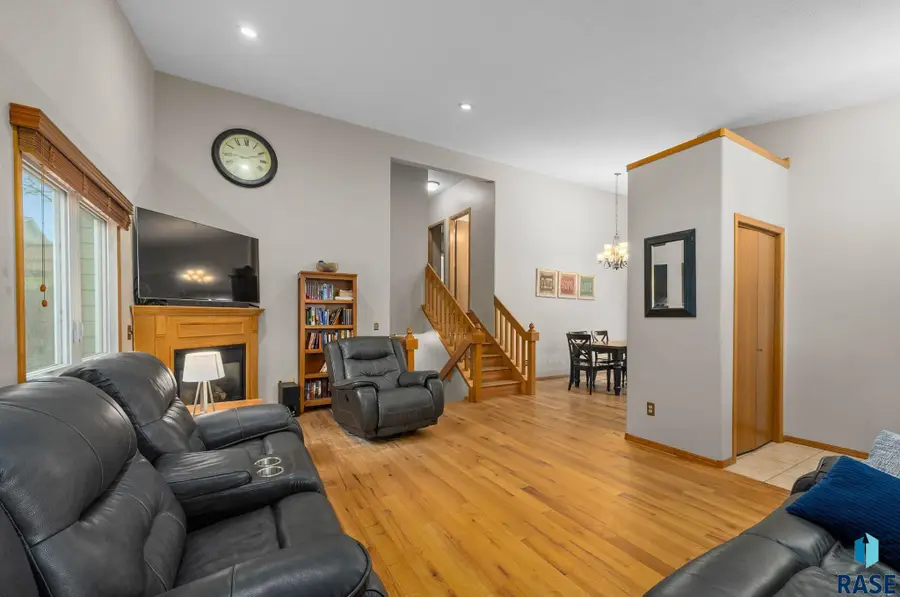
5215 E Belmont St,Sioux Falls, SD 57110
$384,900
- 4 Beds
- 3 Baths
- 2,421 sq. ft.
- Single family
- Active
Upcoming open houses
- Sat, Aug 1602:00 pm - 03:00 pm
Listed by:natalie barber
Office:605 real estate llc.
MLS#:22506317
Source:SD_RASE
Price summary
- Price:$384,900
- Price per sq. ft.:$158.98
About this home
Tucked at the beginning of a peaceful cul-de-sac, this spacious multi-level home offers room for everyone with 4 bedrooms and 3 bathrooms. Step inside to soaring vaulted ceilings and beautiful hardwood flooring that flows throughout the main level. The large family room is perfect for relaxing or entertaining, and the layout offers great separation of space for added comfort and privacy. Enjoy morning coffee on the charming 26x6 covered front porch or head out back where a stamped concrete patio and terraced backyard create a serene outdoor retreat. The walkout from the dining area makes indoor-outdoor living a breeze, and the beautifully landscaped backyard feels like your own private oasis. This is a home that checks all the boxes—style, space, and a fantastic location!
Contact an agent
Home facts
- Year built:1997
- Listing Id #:22506317
- Added:1 day(s) ago
- Updated:August 15, 2025 at 12:53 AM
Rooms and interior
- Bedrooms:4
- Total bathrooms:3
- Full bathrooms:1
- Living area:2,421 sq. ft.
Heating and cooling
- Cooling:One Central Air Unit
- Heating:Central Natural Gas
Structure and exterior
- Roof:Shingle Composition
- Year built:1997
- Building area:2,421 sq. ft.
- Lot area:0.19 Acres
Schools
- High school:Washington HS
- Middle school:Ben Reifel Middle School
- Elementary school:Rosa Parks ES
Utilities
- Water:City Water
- Sewer:City Sewer
Finances and disclosures
- Price:$384,900
- Price per sq. ft.:$158.98
- Tax amount:$4,220
New listings near 5215 E Belmont St
- Open Sat, 1 to 2pmNew
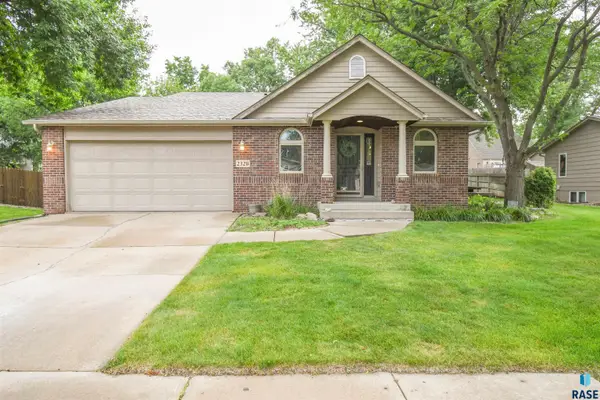 $359,900Active3 beds 3 baths1,814 sq. ft.
$359,900Active3 beds 3 baths1,814 sq. ft.2328 S Woodbine Ln, Sioux Falls, SD 57103
MLS# 22506332Listed by: BERKSHIRE HATHAWAY HOMESERVICES MIDWEST REALTY - SIOUX FALLS - Open Sun, 1 to 2:30pmNew
 $615,000Active5 beds 3 baths3,117 sq. ft.
$615,000Active5 beds 3 baths3,117 sq. ft.7104 S Cabot Cir, Sioux Falls, SD 57108
MLS# 22506329Listed by: BERKSHIRE HATHAWAY HOMESERVICES MIDWEST REALTY - SIOUX FALLS - New
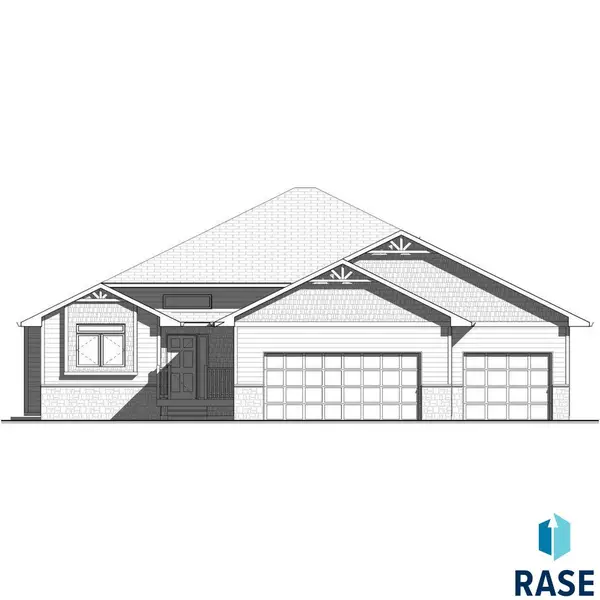 $432,900Active2 beds 2 baths1,285 sq. ft.
$432,900Active2 beds 2 baths1,285 sq. ft.3340 N Geneva Trl, Sioux Falls, SD 57107
MLS# 22506330Listed by: BETTER HOMES AND GARDENS REAL ESTATE BEYOND - New
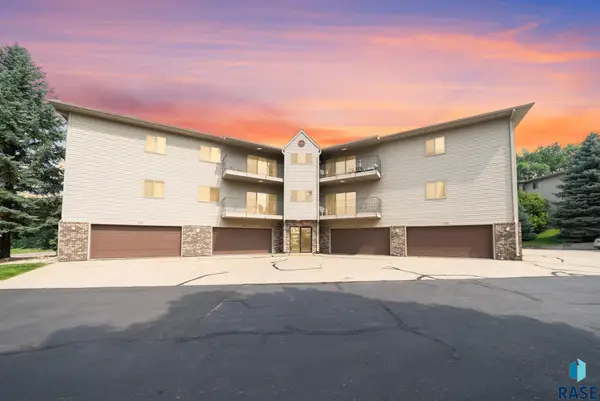 $213,000Active2 beds 2 baths1,350 sq. ft.
$213,000Active2 beds 2 baths1,350 sq. ft.1510 S Southeastern Ave, Sioux Falls, SD 57103
MLS# 22506323Listed by: KELLER WILLIAMS REALTY SIOUX FALLS - New
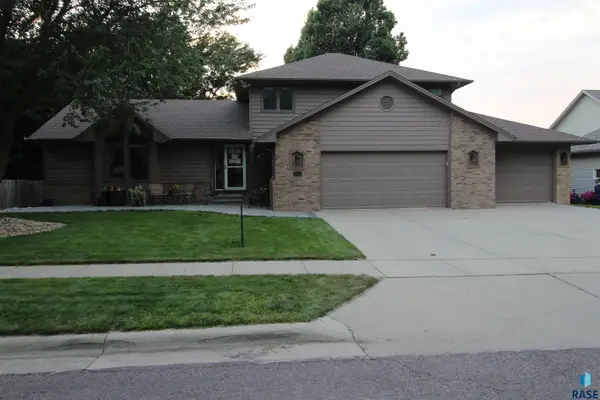 $487,500Active4 beds 4 baths2,136 sq. ft.
$487,500Active4 beds 4 baths2,136 sq. ft.1005 N Breckenridge Cir, Sioux Falls, SD 57110
MLS# 22506324Listed by: HEGG, REALTORS - New
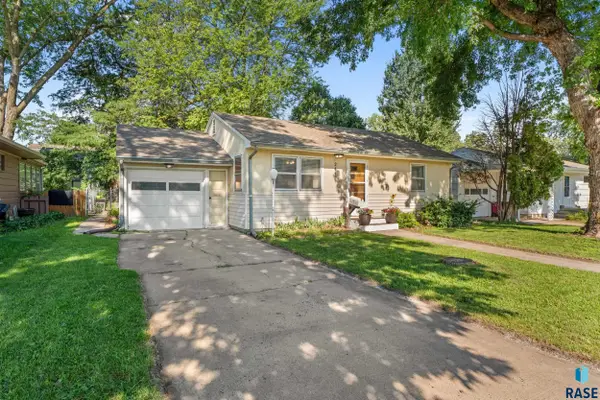 $275,000Active2 beds 2 baths1,562 sq. ft.
$275,000Active2 beds 2 baths1,562 sq. ft.2417 S Lake Ave, Sioux Falls, SD 57105
MLS# 22506325Listed by: CENTURY 21 ADVANTAGE - New
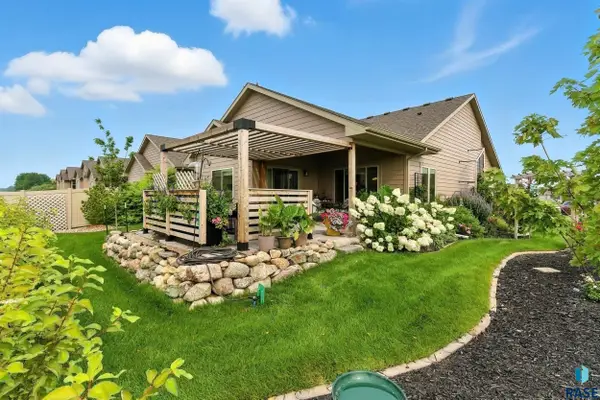 $499,900Active2 beds 2 baths1,773 sq. ft.
$499,900Active2 beds 2 baths1,773 sq. ft.2433 E Joshua Cir, Sioux Falls, SD 57108-8590
MLS# 22506326Listed by: BERKSHIRE HATHAWAY HOMESERVICES MIDWEST REALTY - SIOUX FALLS - New
 $117,000Active2 beds 1 baths768 sq. ft.
$117,000Active2 beds 1 baths768 sq. ft.3604 S Gateway Blvd #204, Sioux Falls, SD 57106
MLS# 22506318Listed by: RE/MAX PROFESSIONALS INC - New
 $245,000Active3 beds 1 baths1,346 sq. ft.
$245,000Active3 beds 1 baths1,346 sq. ft.805 W 37th St, Sioux Falls, SD 57105
MLS# 22506315Listed by: KELLER WILLIAMS REALTY SIOUX FALLS
