1013 N Scots Pine Dr, Sioux Falls, SD 57110
Local realty services provided by:Better Homes and Gardens Real Estate Beyond
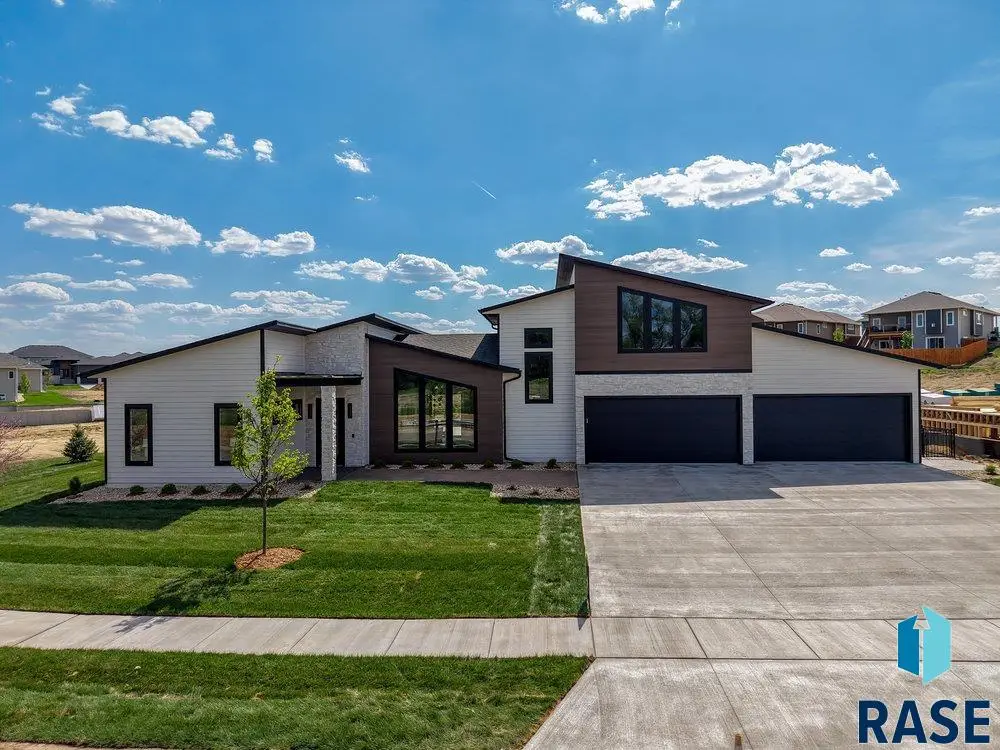
1013 N Scots Pine Dr,Sioux Falls, SD 57110
$1,200,000Last list price
- 4 Beds
- 4 Baths
- - sq. ft.
- Single family
- Sold
Listed by:april mccormick
Office:berkshire hathaway homeservices midwest realty - sioux falls
MLS#:22503517
Source:SD_RASE
Sorry, we are unable to map this address
Price summary
- Price:$1,200,000
About this home
Step inside this custom masterpiece, designed to impress at every turn. The entry sets the tone with dramatic walnut slat walls that flow from the ceiling down the entryway, creating a striking first impression. The heart of the home features a stunning kitchen with a 10-foot island, Bosch black stainless appliances, and custom cabinetry – perfect for everything from quiet mornings to lively gatherings. And for those summer parties, a hydraulic serving window opens directly to the pool, blending indoor luxury with outdoor living. When it’s time to relax, the entertainment room delivers – a 100” fireplace, 100” TV, and high-tech smart tint windows for instant privacy. Perfect for game day, movie night, or just unwinding in style. The primary suite is a true retreat, complete with two spacious closets, a spa-like ensuite, and a custom shower with a dramatic curved wall – adding a touch of luxury to every morning routine. And if outdoor living is your thing, you’ve got an inground pool, fire pit, stamped concrete, and a private yard that feels like your own little oasis. Additional features include full in-floor heat, a massive heated garage, and high-end finishes throughout, making this home as functional as it is beautiful. Ready to see it for yourself? This custom home is ready for you to start creating memories.
Contact an agent
Home facts
- Year built:2025
- Listing Id #:22503517
- Added:96 day(s) ago
- Updated:August 15, 2025 at 03:53 PM
Rooms and interior
- Bedrooms:4
- Total bathrooms:4
- Full bathrooms:3
- Half bathrooms:1
Heating and cooling
- Cooling:One Central Air Unit
- Heating:Central Natural Gas
Structure and exterior
- Roof:Shingle Composition
- Year built:2025
Schools
- High school:Brandon Valley HS
- Middle school:Brandon Valley MS
- Elementary school:Brandon ES
Utilities
- Water:City Water
- Sewer:City Sewer
Finances and disclosures
- Price:$1,200,000
New listings near 1013 N Scots Pine Dr
- New
 $339,900Active3 beds 2 baths2,148 sq. ft.
$339,900Active3 beds 2 baths2,148 sq. ft.6620 N Angel Ave, Sioux Falls, SD 57104
MLS# 22506340Listed by: ALPINE RESIDENTIAL - New
 $750,000Active5 beds 4 baths3,697 sq. ft.
$750,000Active5 beds 4 baths3,697 sq. ft.6229 S Tomar Rd, Sioux Falls, SD 57108
MLS# 22506341Listed by: HEGG, REALTORS - New
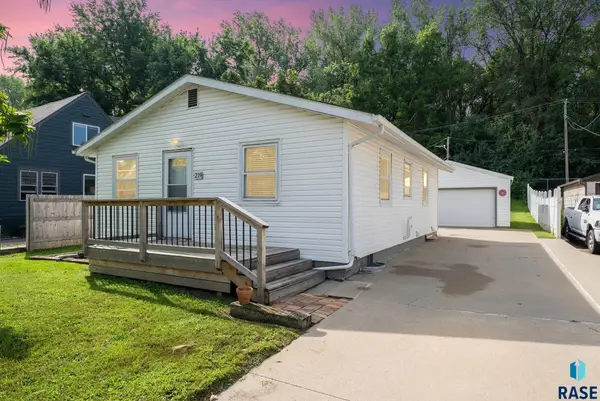 $247,000Active3 beds 2 baths1,300 sq. ft.
$247,000Active3 beds 2 baths1,300 sq. ft.219 W Lotta St, Sioux Falls, SD 57105
MLS# 22506344Listed by: 605 REAL ESTATE LLC - New
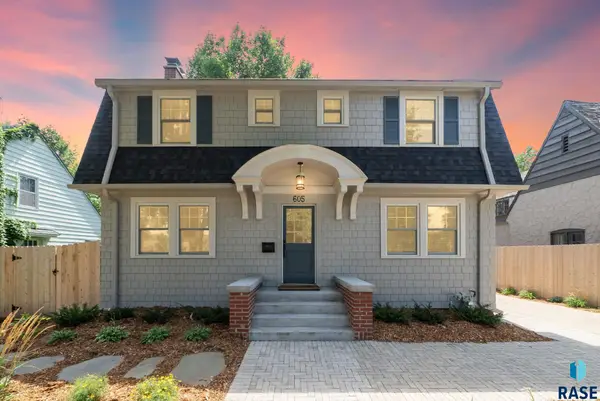 $1,090,000Active3 beds 3 baths2,500 sq. ft.
$1,090,000Active3 beds 3 baths2,500 sq. ft.605 E 21st St, Sioux Falls, SD 57105
MLS# 22506337Listed by: CORE REAL ESTATE - New
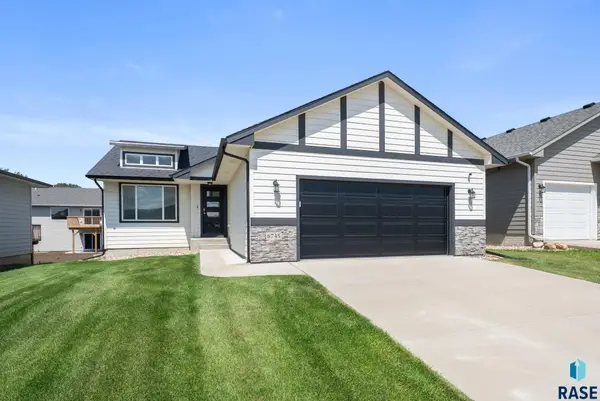 $250,000Active2 beds 2 baths1,050 sq. ft.
$250,000Active2 beds 2 baths1,050 sq. ft.6745 W Viola Ct, Sioux Falls, SD 57107-1627
MLS# 22506336Listed by: KELLER WILLIAMS REALTY SIOUX FALLS - New
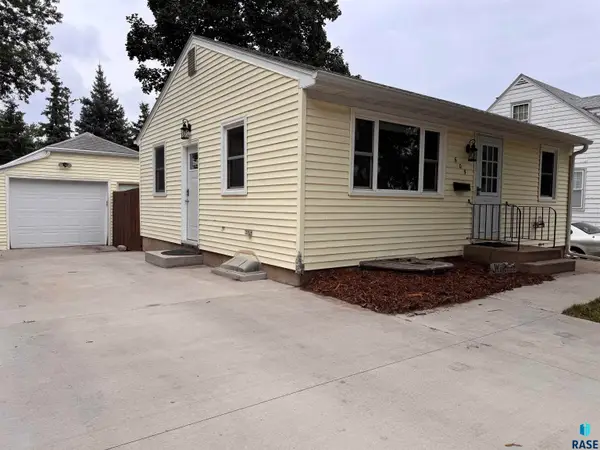 $249,900Active3 beds 2 baths1,294 sq. ft.
$249,900Active3 beds 2 baths1,294 sq. ft.609 S Holly Ave, Sioux Falls, SD 57108
MLS# 22506335Listed by: KELLER WILLIAMS REALTY SIOUX FALLS - Open Sat, 1 to 2pmNew
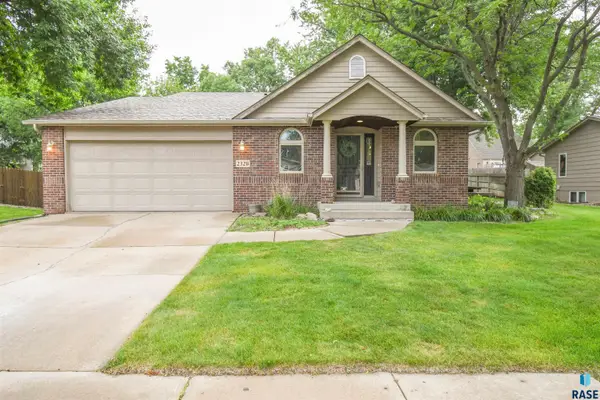 $359,900Active3 beds 3 baths1,814 sq. ft.
$359,900Active3 beds 3 baths1,814 sq. ft.2328 S Woodbine Ln, Sioux Falls, SD 57103
MLS# 22506332Listed by: BERKSHIRE HATHAWAY HOMESERVICES MIDWEST REALTY - SIOUX FALLS - Open Sun, 1 to 2:30pmNew
 $615,000Active5 beds 3 baths3,117 sq. ft.
$615,000Active5 beds 3 baths3,117 sq. ft.7104 S Cabot Cir, Sioux Falls, SD 57108
MLS# 22506329Listed by: BERKSHIRE HATHAWAY HOMESERVICES MIDWEST REALTY - SIOUX FALLS - New
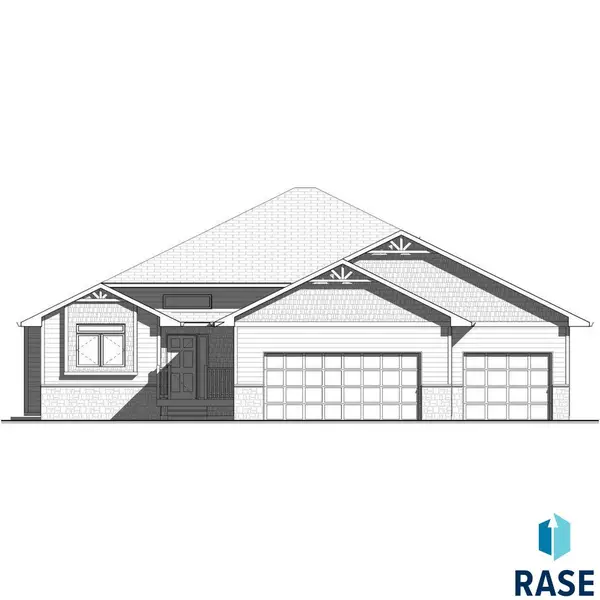 $432,900Active2 beds 2 baths1,285 sq. ft.
$432,900Active2 beds 2 baths1,285 sq. ft.3340 N Geneva Trl, Sioux Falls, SD 57107
MLS# 22506330Listed by: BETTER HOMES AND GARDENS REAL ESTATE BEYOND - New
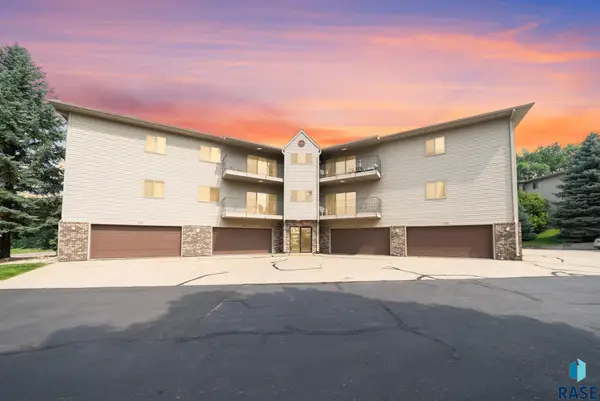 $213,000Active2 beds 2 baths1,350 sq. ft.
$213,000Active2 beds 2 baths1,350 sq. ft.1510 S Southeastern Ave, Sioux Falls, SD 57103
MLS# 22506323Listed by: KELLER WILLIAMS REALTY SIOUX FALLS
