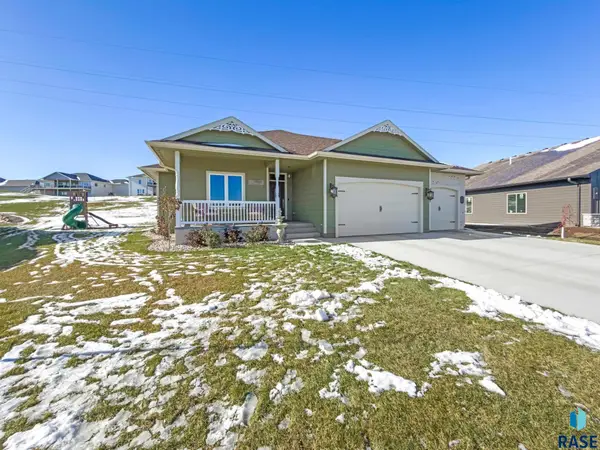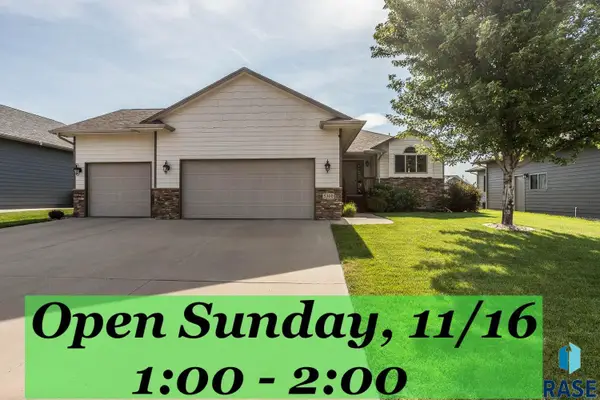1100 N Scots Pine Dr, Sioux Falls, SD 57110
Local realty services provided by:Better Homes and Gardens Real Estate Beyond
1100 N Scots Pine Dr,Sioux Falls, SD 57110
$778,900
- 3 Beds
- 2 Baths
- 1,846 sq. ft.
- Single family
- Active
Listed by: gretchen shafer
Office: hegg, realtors
MLS#:22506234
Source:SD_RASE
Price summary
- Price:$778,900
- Price per sq. ft.:$421.94
About this home
Looking for a show stopper? This 3 bedroom new construction home is what you have dreamed of. It is located in NE Sioux Falls on an oversized lot with tons of extra space for your outdoor activities! But step into this home and you are instantly greeted with custom finishes you will love. Soaring vaulted ceilings that showcase your open floor plan concept perfectly and a kitchen that features a beautiful oversized island and a fresh tile backsplash that compliment your stainless steel appliances. The dining room is perfect for entertaining and the perfect door to welcome you to enjoy the oversized covered deck. The master bedroom is located on its private wing of the home with a dream walk-in closet, tons of space and stunning master bath. The master bath features heated floors, tile shower and dual sinks. The main floor is complete with 2 more beds, a full bath and mudroom and walk-in pantry area that you will not want to miss. The lower level is unfinished with room for two more bedrooms, a full bath and fabulous family room. Be sure to walk around and enjoy all this new construction home has to offer.
Contact an agent
Home facts
- Year built:2025
- Listing ID #:22506234
- Added:93 day(s) ago
- Updated:November 14, 2025 at 03:46 PM
Rooms and interior
- Bedrooms:3
- Total bathrooms:2
- Full bathrooms:1
- Living area:1,846 sq. ft.
Heating and cooling
- Cooling:One Central Air Unit
- Heating:90% Efficient, Central Natural Gas
Structure and exterior
- Roof:Shingle Composition
- Year built:2025
- Building area:1,846 sq. ft.
- Lot area:0.33 Acres
Schools
- High school:Brandon Valley HS
- Middle school:Brandon Valley MS
- Elementary school:Brandon ES
Utilities
- Water:City Water
- Sewer:City Sewer
Finances and disclosures
- Price:$778,900
- Price per sq. ft.:$421.94
New listings near 1100 N Scots Pine Dr
- New
 $727,900Active5 beds 3 baths3,337 sq. ft.
$727,900Active5 beds 3 baths3,337 sq. ft.821 N Sylvan Dr, Sioux Falls, SD 57110
MLS# 22508580Listed by: 605 REAL ESTATE LLC - New
 $189,900Active3 beds 1 baths880 sq. ft.
$189,900Active3 beds 1 baths880 sq. ft.117 S Lyndale Ave, Sioux Falls, SD 57104
MLS# 22508578Listed by: FALLS REAL ESTATE - New
 $250,000Active2 beds 2 baths1,182 sq. ft.
$250,000Active2 beds 2 baths1,182 sq. ft.6101 W Maxwell Pl, Sioux Falls, SD 57107
MLS# 22508567Listed by: THE EXPERIENCE REAL ESTATE - New
 $289,900Active3 beds 1 baths1,880 sq. ft.
$289,900Active3 beds 1 baths1,880 sq. ft.3205 E 18th St, Sioux Falls, SD 57103
MLS# 22508551Listed by: ALPINE RESIDENTIAL - New
 $421,000Active3 beds 2 baths1,405 sq. ft.
$421,000Active3 beds 2 baths1,405 sq. ft.7241 E Waters Edge Pl, Sioux Falls, SD 57110
MLS# 22508545Listed by: SIGNATURE REAL ESTATE & DEVELOPMENT SERVICES L.L.C. - New
 $230,000Active3 beds 2 baths1,667 sq. ft.
$230,000Active3 beds 2 baths1,667 sq. ft.1104 W 6th St, Sioux Falls, SD 57104-2802
MLS# 22508546Listed by: RESULTS REAL ESTATE - Open Sat, 11:30am to 12:30pmNew
 $330,000Active3 beds 2 baths1,148 sq. ft.
$330,000Active3 beds 2 baths1,148 sq. ft.6749 W Viola Ct, Sioux Falls, SD 57107-1627
MLS# 22508547Listed by: RESULTS REAL ESTATE - New
 $292,900Active3 beds 3 baths1,502 sq. ft.
$292,900Active3 beds 3 baths1,502 sq. ft.7002 E Brooks Edge Pl, Sioux Falls, SD 57110
MLS# 22508548Listed by: SIGNATURE REAL ESTATE & DEVELOPMENT SERVICES L.L.C. - New
 $295,000Active3 beds 2 baths1,776 sq. ft.
$295,000Active3 beds 2 baths1,776 sq. ft.3305 E 20th St, Sioux Falls, SD 57103
MLS# 22508550Listed by: AMERI/STAR REAL ESTATE, INC. - New
 $449,900Active4 beds 3 baths2,353 sq. ft.
$449,900Active4 beds 3 baths2,353 sq. ft.5300 S Westwind Ave, Sioux Falls, SD 57108
MLS# 22508542Listed by: FALLS REAL ESTATE
