1102 N Brennan Ct, Sioux Falls, SD 57110-8577
Local realty services provided by:Better Homes and Gardens Real Estate Beyond
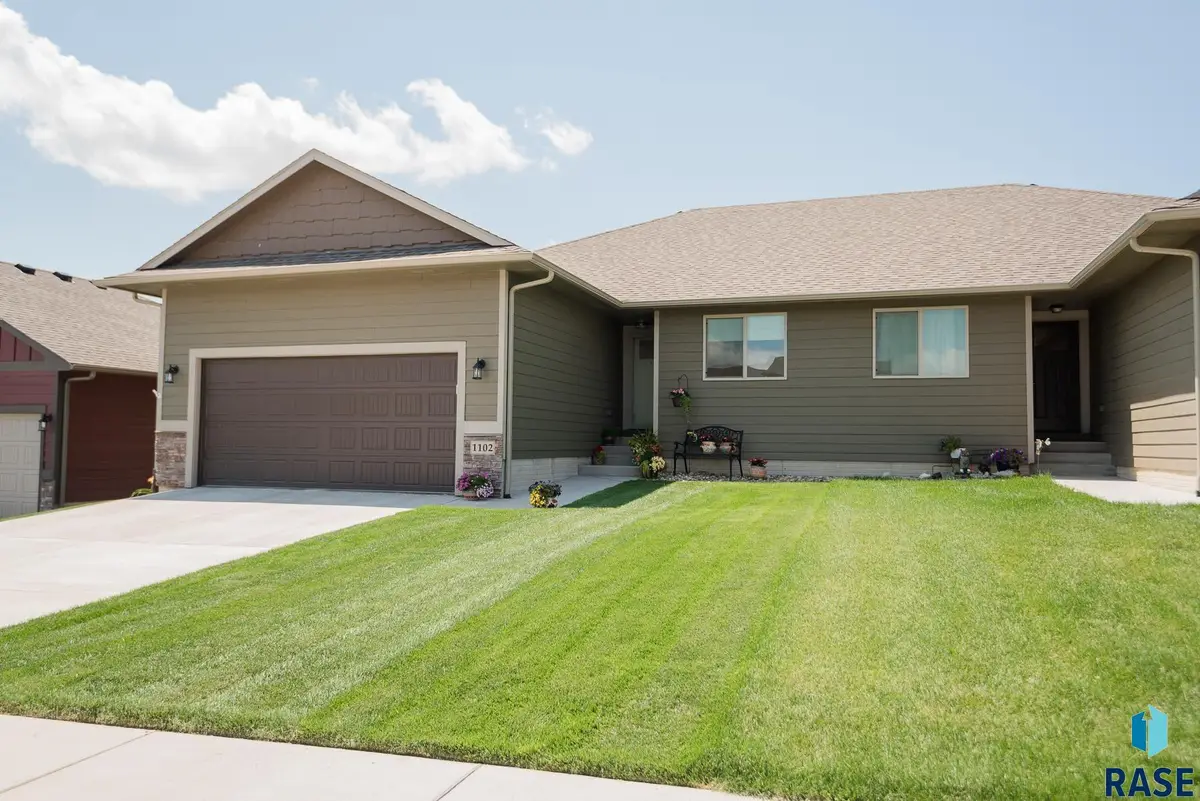
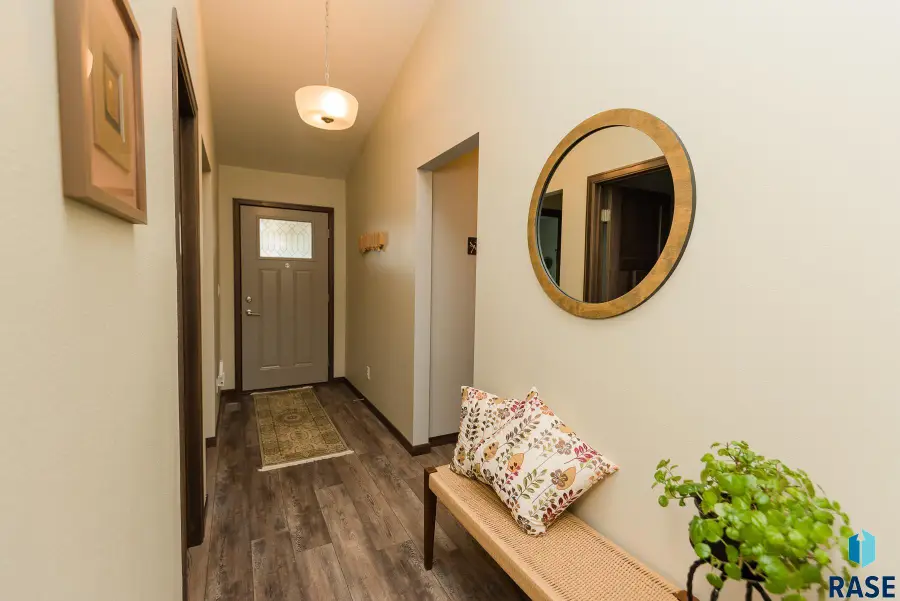
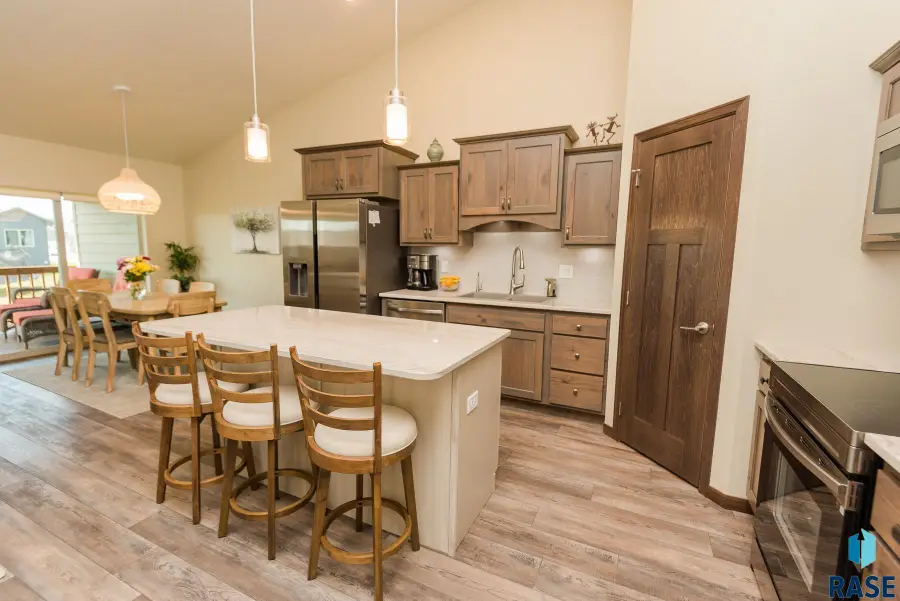
1102 N Brennan Ct,Sioux Falls, SD 57110-8577
$385,000
- 4 Beds
- 3 Baths
- 2,291 sq. ft.
- Townhouse
- Pending
Listed by:charity mcknight
Office:alpine residential
MLS#:22502361
Source:SD_RASE
Price summary
- Price:$385,000
- Price per sq. ft.:$168.05
About this home
Do not miss this beautiful ranch style twin home located on the east side of Sioux Falls. This meticulously cared for home has every upgrade imaginable. As you enter you are greeted by the open concept kitchen, living, & dining area. This space has vaulted ceilings, center island, walk-in pantry, backsplash, custom cabinetry including under mount lighting. & tankless reverse osmosis water system. The main floor hosts the primary bedroom including a beautiful bath and walk-in closet. An additional full bath, bedroom and laundry space round out the main floor. The lower level boasts two additional bedrooms, 3/4 bath, large living space and huge storage area! The Trex (no maintenance) deck and beautifully landscaped backyard (including underground sprinkler) welcome you to your own little oasis. Additional custom upgraded items include window treatments, interior paint, cabinetry, quartz, shower door, light fixtures, bathroom fixtures, tilework & radon system. Close to Dawley Farms Village shopping, restaurants and more. Contact your agent and schedule a showing today!
Contact an agent
Home facts
- Year built:2021
- Listing Id #:22502361
- Added:311 day(s) ago
- Updated:July 22, 2025 at 04:17 PM
Rooms and interior
- Bedrooms:4
- Total bathrooms:3
- Full bathrooms:1
- Living area:2,291 sq. ft.
Heating and cooling
- Cooling:One Central Air Unit
- Heating:Central Natural Gas
Structure and exterior
- Roof:Shingle Composition
- Year built:2021
- Building area:2,291 sq. ft.
- Lot area:0.13 Acres
Schools
- High school:Brandon Valley HS
- Middle school:Brandon Valley MS
- Elementary school:Brandon ES
Utilities
- Water:City Water
- Sewer:City Sewer
Finances and disclosures
- Price:$385,000
- Price per sq. ft.:$168.05
- Tax amount:$4,293
New listings near 1102 N Brennan Ct
- New
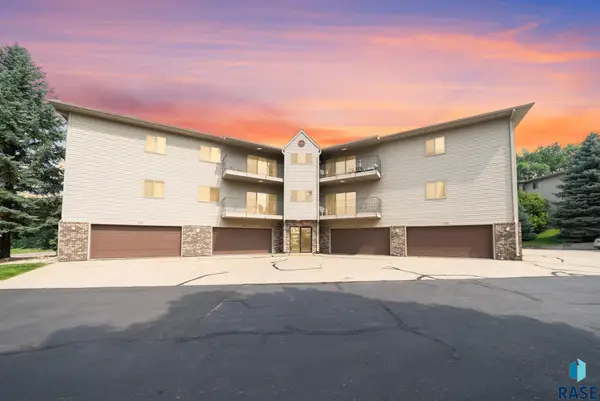 $213,000Active2 beds 2 baths1,350 sq. ft.
$213,000Active2 beds 2 baths1,350 sq. ft.1510 S Southeastern Ave, Sioux Falls, SD 57103
MLS# 22506323Listed by: KELLER WILLIAMS REALTY SIOUX FALLS - New
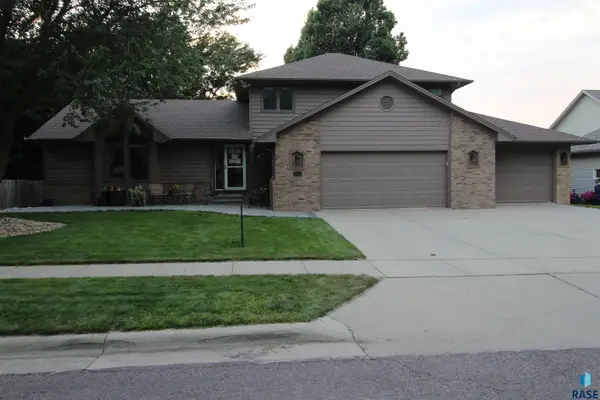 $487,500Active4 beds 4 baths2,136 sq. ft.
$487,500Active4 beds 4 baths2,136 sq. ft.1005 N Breckenridge Cir, Sioux Falls, SD 57110
MLS# 22506324Listed by: HEGG, REALTORS - New
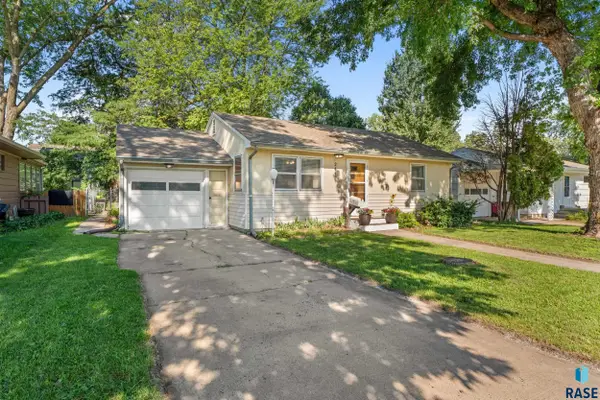 $275,000Active2 beds 2 baths1,562 sq. ft.
$275,000Active2 beds 2 baths1,562 sq. ft.2417 S Lake Ave, Sioux Falls, SD 57105
MLS# 22506325Listed by: CENTURY 21 ADVANTAGE - New
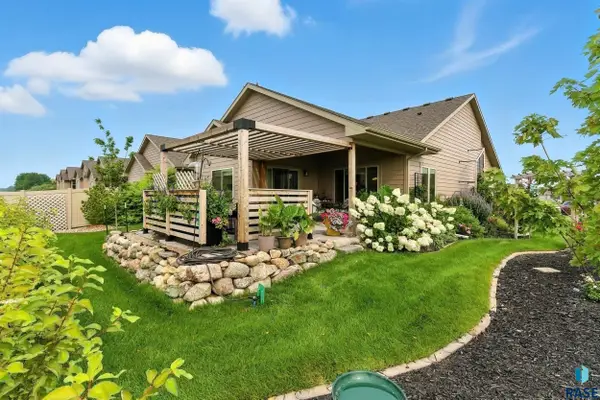 $499,900Active2 beds 2 baths1,773 sq. ft.
$499,900Active2 beds 2 baths1,773 sq. ft.2433 E Joshua Cir, Sioux Falls, SD 57108-8590
MLS# 22506326Listed by: BERKSHIRE HATHAWAY HOMESERVICES MIDWEST REALTY - SIOUX FALLS - Open Sat, 2 to 3pmNew
 $384,900Active4 beds 3 baths2,421 sq. ft.
$384,900Active4 beds 3 baths2,421 sq. ft.5215 E Belmont St, Sioux Falls, SD 57110
MLS# 22506317Listed by: 605 REAL ESTATE LLC - New
 $117,000Active2 beds 1 baths768 sq. ft.
$117,000Active2 beds 1 baths768 sq. ft.3604 S Gateway Blvd #204, Sioux Falls, SD 57106
MLS# 22506318Listed by: RE/MAX PROFESSIONALS INC - New
 $245,000Active3 beds 1 baths1,346 sq. ft.
$245,000Active3 beds 1 baths1,346 sq. ft.805 W 37th St, Sioux Falls, SD 57105
MLS# 22506315Listed by: KELLER WILLIAMS REALTY SIOUX FALLS - New
 $1,200,000Active-- beds -- baths7,250 sq. ft.
$1,200,000Active-- beds -- baths7,250 sq. ft.304 - 308 S Conklin Ave, Sioux Falls, SD 57103
MLS# 22506308Listed by: 605 REAL ESTATE LLC - Open Sat, 4 to 5pmNew
 $250,000Active3 beds 2 baths1,532 sq. ft.
$250,000Active3 beds 2 baths1,532 sq. ft.200 N Fanelle Ave, Sioux Falls, SD 57103
MLS# 22506310Listed by: HEGG, REALTORS - New
 $637,966Active4 beds 3 baths2,655 sq. ft.
$637,966Active4 beds 3 baths2,655 sq. ft.8400 E Willow Wood St, Sioux Falls, SD 57110
MLS# 22506312Listed by: EXP REALTY
