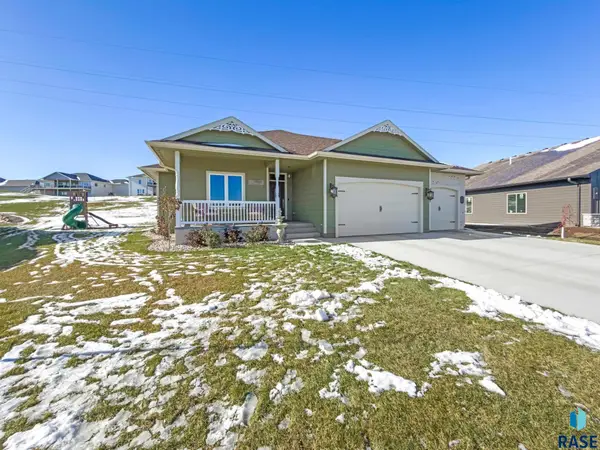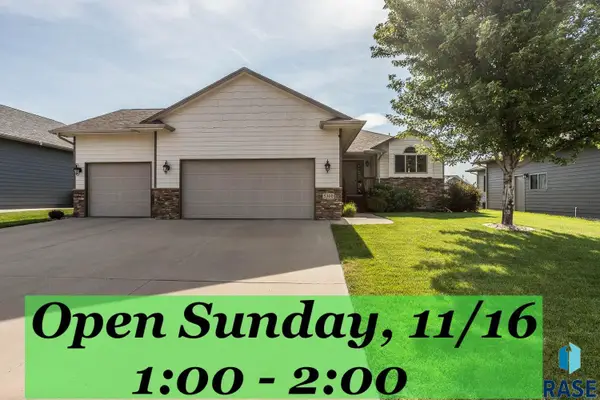1117 S Newport Pl, Sioux Falls, SD 57106-6200
Local realty services provided by:Better Homes and Gardens Real Estate Beyond
1117 S Newport Pl,Sioux Falls, SD 57106-6200
$194,900
- 2 Beds
- 2 Baths
- 1,224 sq. ft.
- Townhouse
- Active
Listed by: bonnie sabers
Office: bonafide real estate llc.
MLS#:22505917
Source:SD_RASE
Price summary
- Price:$194,900
- Price per sq. ft.:$159.23
- Monthly HOA dues:$265
About this home
Experience modern living in this beautifully updated 2-bedroom, 1.5-bath townhome featuring an open-concept main floor with new flooring throughout. The sleek kitchen offers brand-new appliances, complemented by a new furnace and water heater for worry-free comfort. HOA perks include access to an outdoor pool, community room, and a guest house (available for a small fee)—ideal for hosting out-of-town visitors. Includes snow removal, lawn maintenance, water, sewer, garbage, and the insurance for outside structure. You will enjoy picturesque views of Dunham Park and easy access to nearby bike trails within 2 minutes of the home. Ideally located near churches, shopping, and dining. Includes a single car garage and additional parking just steps from the home. Move-in ready and impeccably maintained!
Contact an agent
Home facts
- Year built:1989
- Listing ID #:22505917
- Added:105 day(s) ago
- Updated:November 14, 2025 at 03:46 PM
Rooms and interior
- Bedrooms:2
- Total bathrooms:2
- Full bathrooms:1
- Half bathrooms:1
- Living area:1,224 sq. ft.
Heating and cooling
- Cooling:One Central Air Unit
- Heating:Central Natural Gas
Structure and exterior
- Roof:Shingle Composition
- Year built:1989
- Building area:1,224 sq. ft.
- Lot area:0.06 Acres
Schools
- High school:Thomas Jefferson High School
- Middle school:George S. Mickelson Middle School
- Elementary school:Hayward ES
Utilities
- Water:City Water
- Sewer:City Sewer
Finances and disclosures
- Price:$194,900
- Price per sq. ft.:$159.23
- Tax amount:$2,192
New listings near 1117 S Newport Pl
- New
 $727,900Active5 beds 3 baths3,337 sq. ft.
$727,900Active5 beds 3 baths3,337 sq. ft.821 N Sylvan Dr, Sioux Falls, SD 57110
MLS# 22508580Listed by: 605 REAL ESTATE LLC - New
 $189,900Active3 beds 1 baths880 sq. ft.
$189,900Active3 beds 1 baths880 sq. ft.117 S Lyndale Ave, Sioux Falls, SD 57104
MLS# 22508578Listed by: FALLS REAL ESTATE - New
 $250,000Active2 beds 2 baths1,182 sq. ft.
$250,000Active2 beds 2 baths1,182 sq. ft.6101 W Maxwell Pl, Sioux Falls, SD 57107
MLS# 22508567Listed by: THE EXPERIENCE REAL ESTATE - New
 $289,900Active3 beds 1 baths1,880 sq. ft.
$289,900Active3 beds 1 baths1,880 sq. ft.3205 E 18th St, Sioux Falls, SD 57103
MLS# 22508551Listed by: ALPINE RESIDENTIAL - New
 $421,000Active3 beds 2 baths1,405 sq. ft.
$421,000Active3 beds 2 baths1,405 sq. ft.7241 E Waters Edge Pl, Sioux Falls, SD 57110
MLS# 22508545Listed by: SIGNATURE REAL ESTATE & DEVELOPMENT SERVICES L.L.C. - New
 $230,000Active3 beds 2 baths1,667 sq. ft.
$230,000Active3 beds 2 baths1,667 sq. ft.1104 W 6th St, Sioux Falls, SD 57104-2802
MLS# 22508546Listed by: RESULTS REAL ESTATE - Open Sat, 11:30am to 12:30pmNew
 $330,000Active3 beds 2 baths1,148 sq. ft.
$330,000Active3 beds 2 baths1,148 sq. ft.6749 W Viola Ct, Sioux Falls, SD 57107-1627
MLS# 22508547Listed by: RESULTS REAL ESTATE - New
 $292,900Active3 beds 3 baths1,502 sq. ft.
$292,900Active3 beds 3 baths1,502 sq. ft.7002 E Brooks Edge Pl, Sioux Falls, SD 57110
MLS# 22508548Listed by: SIGNATURE REAL ESTATE & DEVELOPMENT SERVICES L.L.C. - New
 $295,000Active3 beds 2 baths1,776 sq. ft.
$295,000Active3 beds 2 baths1,776 sq. ft.3305 E 20th St, Sioux Falls, SD 57103
MLS# 22508550Listed by: AMERI/STAR REAL ESTATE, INC. - New
 $449,900Active4 beds 3 baths2,353 sq. ft.
$449,900Active4 beds 3 baths2,353 sq. ft.5300 S Westwind Ave, Sioux Falls, SD 57108
MLS# 22508542Listed by: FALLS REAL ESTATE
