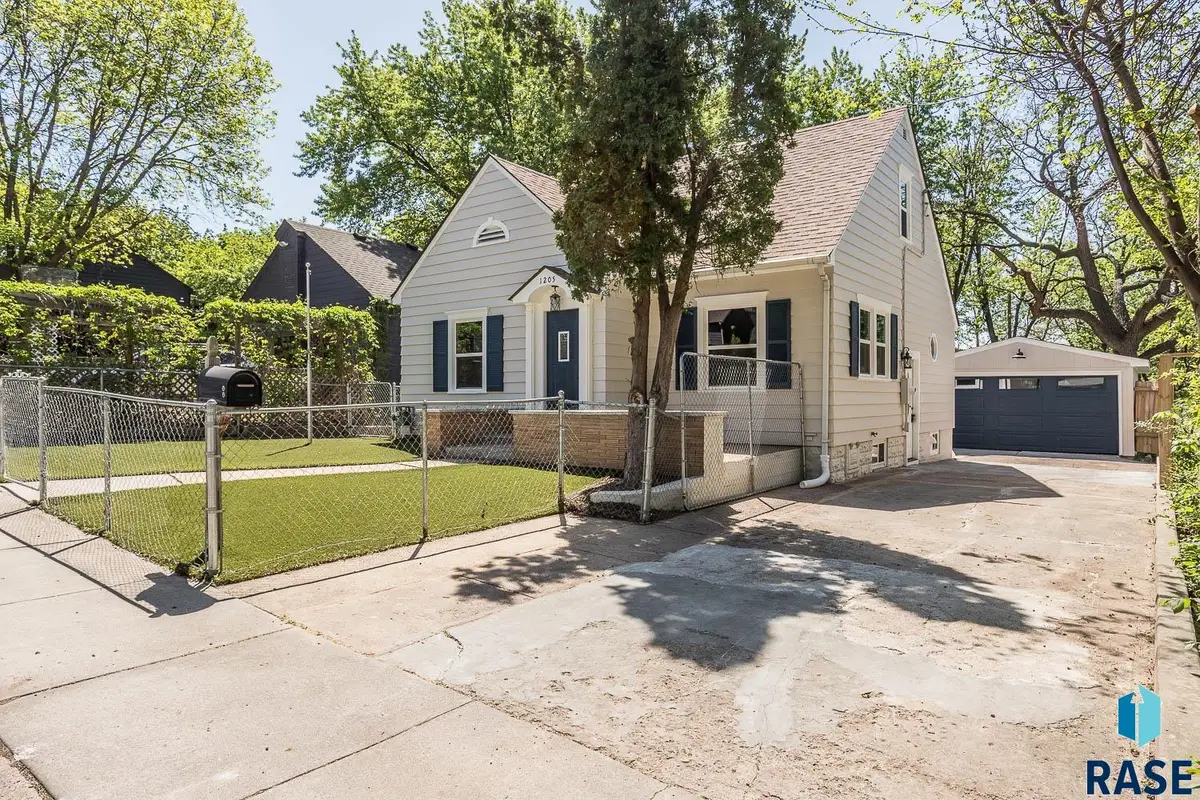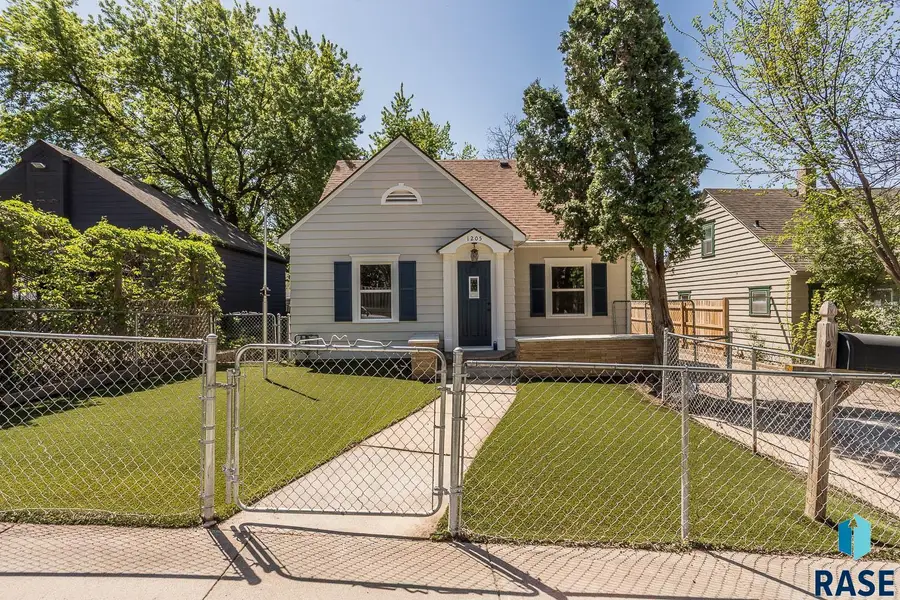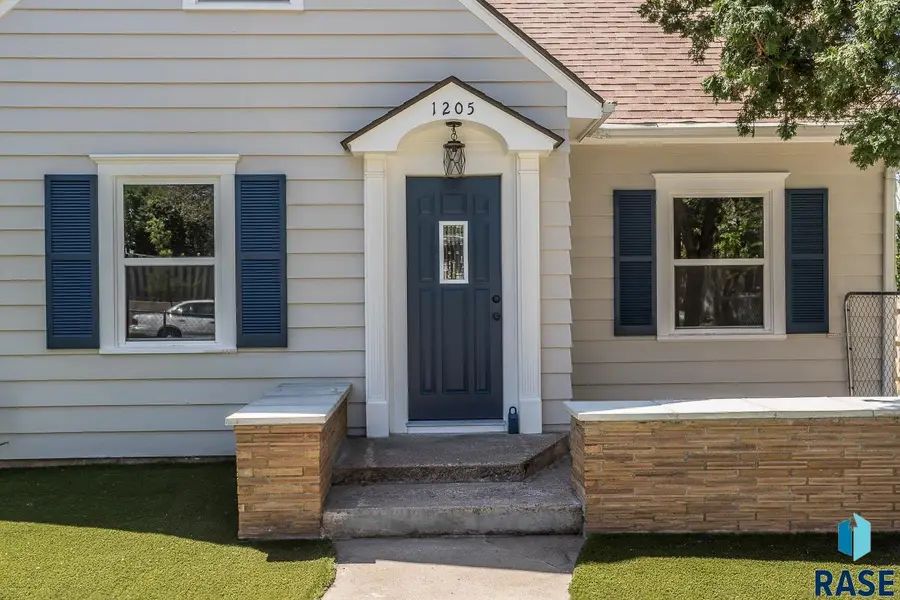1205 W 14th St, Sioux Falls, SD 57104
Local realty services provided by:Better Homes and Gardens Real Estate Beyond



1205 W 14th St,Sioux Falls, SD 57104
$309,900
- 4 Beds
- 2 Baths
- 2,266 sq. ft.
- Single family
- Active
Listed by:allison moses
Office:falls real estate
MLS#:22505527
Source:SD_RASE
Price summary
- Price:$309,900
- Price per sq. ft.:$136.76
About this home
Step into modern comfort with this fully remodeled 4-bedroom, 2-bathroom home that blends style, space, and functionality. Fresh exterior paint, updated windows, newer roof and turf, offer great curb appeal upon entry. Featuring a bright open-concept layout, this home offers three living spaces, with two on the main level, one featuring a new electric fireplace. The brand-new kitchen showcases new countertops and cabinetry, and stainless steel appliances. The spacious dining room is just off the kitchen for additional space and built-ins. Two bedrooms and full bath round out the main level. Retreat to the generously sized primary suite upstairs, with ample closet space. The basement offers another living space, bathroom and fourth bedroom, as well as access to the backyard, which has just been re-seeded. Ducts just cleaned as well! Conveniently located near schools, Sanford hospital, shopping, and dining, this turnkey property is a must-see! Agent is related to seller.
Contact an agent
Home facts
- Year built:1927
- Listing Id #:22505527
- Added:34 day(s) ago
- Updated:August 12, 2025 at 02:56 PM
Rooms and interior
- Bedrooms:4
- Total bathrooms:2
- Full bathrooms:1
- Living area:2,266 sq. ft.
Heating and cooling
- Cooling:One Central Air Unit
- Heating:Central Natural Gas
Structure and exterior
- Roof:Shingle Composition
- Year built:1927
- Building area:2,266 sq. ft.
- Lot area:0.17 Acres
Schools
- High school:Thomas Jefferson High School
- Middle school:George McGovern MS - Sioux Falls
- Elementary school:Lowell ES
Utilities
- Water:City Water
- Sewer:City Sewer
Finances and disclosures
- Price:$309,900
- Price per sq. ft.:$136.76
- Tax amount:$2,859
New listings near 1205 W 14th St
- Open Sat, 2 to 3pmNew
 $384,900Active4 beds 3 baths2,421 sq. ft.
$384,900Active4 beds 3 baths2,421 sq. ft.5215 E Belmont St, Sioux Falls, SD 57110
MLS# 22506317Listed by: 605 REAL ESTATE LLC - New
 $117,000Active2 beds 1 baths768 sq. ft.
$117,000Active2 beds 1 baths768 sq. ft.3604 S Gateway Blvd #204, Sioux Falls, SD 57106
MLS# 22506318Listed by: RE/MAX PROFESSIONALS INC - New
 $245,000Active3 beds 1 baths1,346 sq. ft.
$245,000Active3 beds 1 baths1,346 sq. ft.805 W 37th St, Sioux Falls, SD 57105
MLS# 22506315Listed by: KELLER WILLIAMS REALTY SIOUX FALLS - New
 $1,200,000Active-- beds -- baths7,250 sq. ft.
$1,200,000Active-- beds -- baths7,250 sq. ft.304 - 308 S Conklin Ave, Sioux Falls, SD 57103
MLS# 22506308Listed by: 605 REAL ESTATE LLC - Open Sat, 4 to 5pmNew
 $250,000Active3 beds 2 baths1,532 sq. ft.
$250,000Active3 beds 2 baths1,532 sq. ft.200 N Fanelle Ave, Sioux Falls, SD 57103
MLS# 22506310Listed by: HEGG, REALTORS - New
 $637,966Active4 beds 3 baths2,655 sq. ft.
$637,966Active4 beds 3 baths2,655 sq. ft.8400 E Willow Wood St, Sioux Falls, SD 57110
MLS# 22506312Listed by: EXP REALTY - New
 $1,215,000Active5 beds 4 baths4,651 sq. ft.
$1,215,000Active5 beds 4 baths4,651 sq. ft.9005 E Torrey Pine Cir, Sioux Falls, SD 57110
MLS# 22506301Listed by: 605 REAL ESTATE LLC - New
 $177,500Active2 beds 1 baths720 sq. ft.
$177,500Active2 beds 1 baths720 sq. ft.814 N Prairie Ave, Sioux Falls, SD 57104
MLS# 22506302Listed by: 605 REAL ESTATE LLC - New
 $295,000Active3 beds 2 baths1,277 sq. ft.
$295,000Active3 beds 2 baths1,277 sq. ft.3313 E Chatham St, Sioux Falls, SD 57108-2941
MLS# 22506303Listed by: HEGG, REALTORS - New
 $399,777Active4 beds 3 baths2,102 sq. ft.
$399,777Active4 beds 3 baths2,102 sq. ft.4604 E Belmont St, Sioux Falls, SD 57110-4205
MLS# 22506307Listed by: KELLER WILLIAMS REALTY SIOUX FALLS
