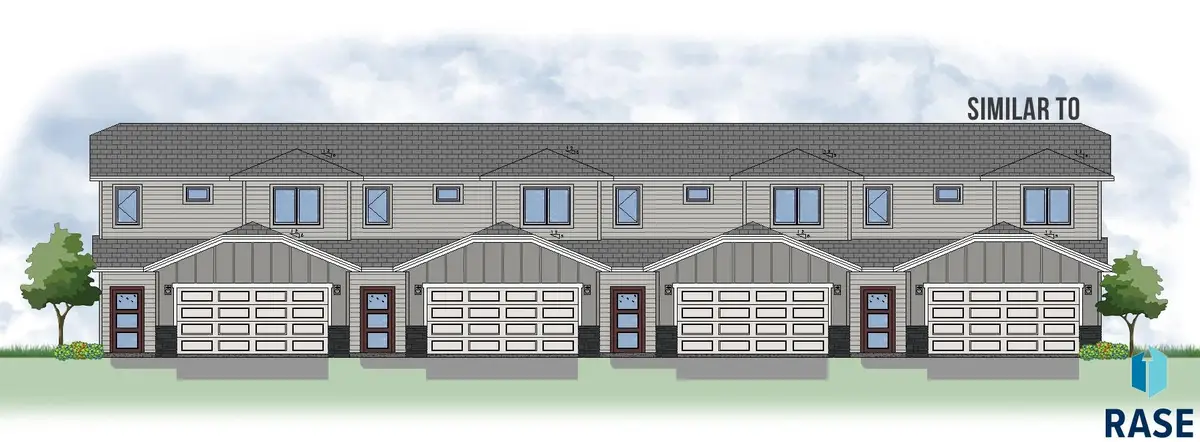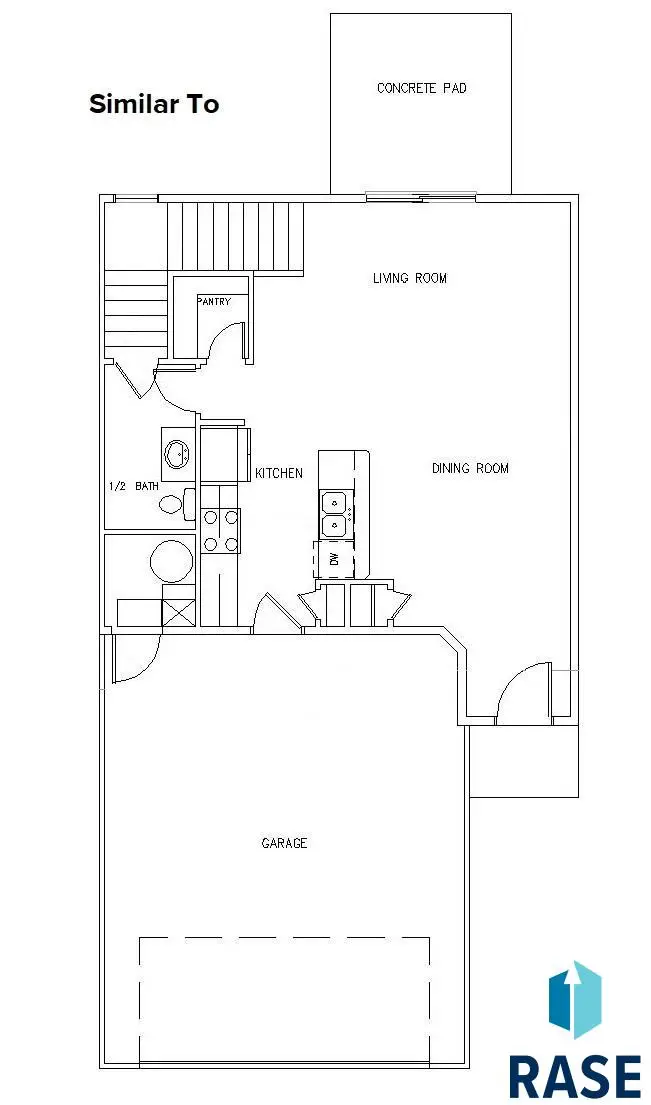1271 N Marion Rd #3, Sioux Falls, SD 57107
Local realty services provided by:Better Homes and Gardens Real Estate Beyond



1271 N Marion Rd #3,Sioux Falls, SD 57107
$234,900
- 2 Beds
- 2 Baths
- 1,312 sq. ft.
- Condominium
- Pending
Listed by:rhonda rentz
Office:signature real estate & development services l.l.c.
MLS#:22500706
Source:SD_RASE
Price summary
- Price:$234,900
- Price per sq. ft.:$179.04
- Monthly HOA dues:$220
About this home
New condos in Northwest Sioux Falls! The Whitfield Loft is an inviting two-story townhome-style condo featuring 2 spacious bedrooms, 1.5 baths, and plenty of desirable amenities. The main floor offers a bright, open living space, including a modern kitchen with a pantry for extra storage and a cozy dining area. Upstairs, you'll find a loft area perfect for a home office or additional lounging space, a convenient second-floor laundry, and a primary bedroom with a walk-in closet. This home also comes with the benefits of an HOA, offering low-maintenance living so you can spend more time enjoying your home and less time worrying about upkeep. Don't miss this opportunity—schedule your viewing today! Finishes include painted cabinets & millwork, kitchen tile backsplash, quartz countertop, lvp flooring, 3-panel doors, & plumbing fixture upgrades. Price includes appliance allowance! Exterior finished with sod, sprinkler, rock & landscaping.
Contact an agent
Home facts
- Year built:2022
- Listing Id #:22500706
- Added:195 day(s) ago
- Updated:July 24, 2025 at 07:53 PM
Rooms and interior
- Bedrooms:2
- Total bathrooms:2
- Full bathrooms:1
- Half bathrooms:1
- Living area:1,312 sq. ft.
Heating and cooling
- Cooling:One Central Air Unit
- Heating:Central Natural Gas
Structure and exterior
- Roof:Shingle Composition
- Year built:2022
- Building area:1,312 sq. ft.
Schools
- High school:Thomas Jefferson High School
- Middle school:George McGovern MS - Sioux Falls
- Elementary school:Hawthorne ES
Utilities
- Water:City Water
- Sewer:City Sewer
Finances and disclosures
- Price:$234,900
- Price per sq. ft.:$179.04
New listings near 1271 N Marion Rd #3
- Open Sat, 2 to 3pmNew
 $384,900Active4 beds 3 baths2,421 sq. ft.
$384,900Active4 beds 3 baths2,421 sq. ft.5215 E Belmont St, Sioux Falls, SD 57110
MLS# 22506317Listed by: 605 REAL ESTATE LLC - New
 $117,000Active2 beds 1 baths768 sq. ft.
$117,000Active2 beds 1 baths768 sq. ft.3604 S Gateway Blvd #204, Sioux Falls, SD 57106
MLS# 22506318Listed by: RE/MAX PROFESSIONALS INC - New
 $245,000Active3 beds 1 baths1,346 sq. ft.
$245,000Active3 beds 1 baths1,346 sq. ft.805 W 37th St, Sioux Falls, SD 57105
MLS# 22506315Listed by: KELLER WILLIAMS REALTY SIOUX FALLS - New
 $1,200,000Active-- beds -- baths7,250 sq. ft.
$1,200,000Active-- beds -- baths7,250 sq. ft.304 - 308 S Conklin Ave, Sioux Falls, SD 57103
MLS# 22506308Listed by: 605 REAL ESTATE LLC - Open Sat, 4 to 5pmNew
 $250,000Active3 beds 2 baths1,532 sq. ft.
$250,000Active3 beds 2 baths1,532 sq. ft.200 N Fanelle Ave, Sioux Falls, SD 57103
MLS# 22506310Listed by: HEGG, REALTORS - New
 $637,966Active4 beds 3 baths2,655 sq. ft.
$637,966Active4 beds 3 baths2,655 sq. ft.8400 E Willow Wood St, Sioux Falls, SD 57110
MLS# 22506312Listed by: EXP REALTY - New
 $1,215,000Active5 beds 4 baths4,651 sq. ft.
$1,215,000Active5 beds 4 baths4,651 sq. ft.9005 E Torrey Pine Cir, Sioux Falls, SD 57110
MLS# 22506301Listed by: 605 REAL ESTATE LLC - New
 $177,500Active2 beds 1 baths720 sq. ft.
$177,500Active2 beds 1 baths720 sq. ft.814 N Prairie Ave, Sioux Falls, SD 57104
MLS# 22506302Listed by: 605 REAL ESTATE LLC - New
 $295,000Active3 beds 2 baths1,277 sq. ft.
$295,000Active3 beds 2 baths1,277 sq. ft.3313 E Chatham St, Sioux Falls, SD 57108-2941
MLS# 22506303Listed by: HEGG, REALTORS - New
 $399,777Active4 beds 3 baths2,102 sq. ft.
$399,777Active4 beds 3 baths2,102 sq. ft.4604 E Belmont St, Sioux Falls, SD 57110-4205
MLS# 22506307Listed by: KELLER WILLIAMS REALTY SIOUX FALLS
