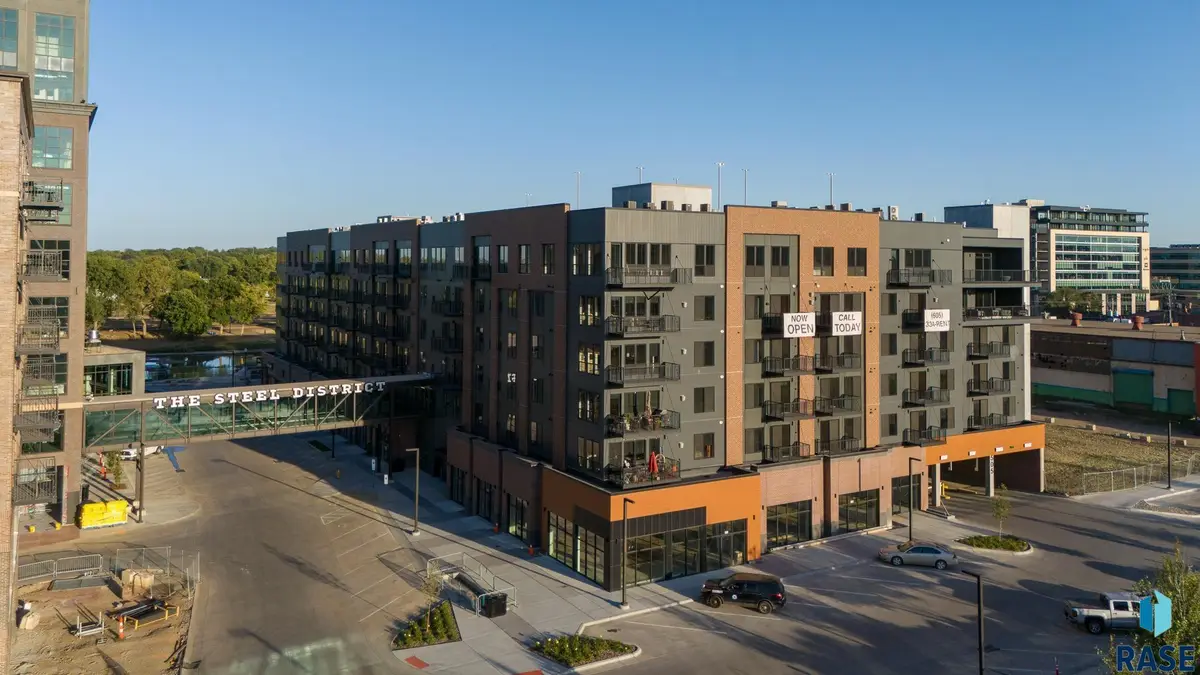151 E 4th Pl #607, Sioux Falls, SD 57104
Local realty services provided by:Better Homes and Gardens Real Estate Beyond



Listed by:anita wetsch
Office:605 real estate llc.
MLS#:22407444
Source:SD_RASE
Price summary
- Price:$628,840
- Price per sq. ft.:$395
- Monthly HOA dues:$557
About this home
Downtown Condo living at The Steel District! The Steel District is a fully integrated live, work, play, and stay development on the riverfront of The Big Sioux River in the heart of Downtown Sioux Falls. Condo is framed out, plumbed and heated included in the base shell price. Amenities include On-site fitness center and owners' community room with indoor and outdoor entertaining spaces that overlook the Levitt Shell with incredible downtown views. Enjoy skywalk and on-site access to an array of dining options, coffee shops, the Hilton Canopy Hotel, and boutique retail spaces. The neighborhood includes Lloyd Landing with a dog park, shelter space, public art, and access to the River Walk and bike trail system. Along the River Walk is The Falls of the Big Sioux River and Jacobsen Plaza with its ice-skating ribbon, all-inclusive play park, splash pad and dog run. Gated parking is available for lease or purchase. Be a part of this once in a lifetime opportunity to own a piece of the lifestyle available at The Steel District.
Contact an agent
Home facts
- Year built:2024
- Listing Id #:22407444
- Added:309 day(s) ago
- Updated:August 05, 2025 at 03:53 PM
Rooms and interior
- Bedrooms:2
- Total bathrooms:2
- Full bathrooms:2
- Living area:1,592 sq. ft.
Heating and cooling
- Cooling:One Central Air Unit
- Heating:Central Natural Gas
Structure and exterior
- Year built:2024
- Building area:1,592 sq. ft.
- Lot area:0.01 Acres
Schools
- High school:Lincoln HS
- Middle school:Patrick Henry MS
- Elementary school:Hawthorne ES
Utilities
- Water:City Water
- Sewer:City Sewer
Finances and disclosures
- Price:$628,840
- Price per sq. ft.:$395
New listings near 151 E 4th Pl #607
- Open Sat, 2 to 3pmNew
 $384,900Active4 beds 3 baths2,421 sq. ft.
$384,900Active4 beds 3 baths2,421 sq. ft.5215 E Belmont St, Sioux Falls, SD 57110
MLS# 22506317Listed by: 605 REAL ESTATE LLC - New
 $117,000Active2 beds 1 baths768 sq. ft.
$117,000Active2 beds 1 baths768 sq. ft.3604 S Gateway Blvd #204, Sioux Falls, SD 57106
MLS# 22506318Listed by: RE/MAX PROFESSIONALS INC - New
 $245,000Active3 beds 1 baths1,346 sq. ft.
$245,000Active3 beds 1 baths1,346 sq. ft.805 W 37th St, Sioux Falls, SD 57105
MLS# 22506315Listed by: KELLER WILLIAMS REALTY SIOUX FALLS - New
 $1,200,000Active-- beds -- baths7,250 sq. ft.
$1,200,000Active-- beds -- baths7,250 sq. ft.304 - 308 S Conklin Ave, Sioux Falls, SD 57103
MLS# 22506308Listed by: 605 REAL ESTATE LLC - Open Sat, 4 to 5pmNew
 $250,000Active3 beds 2 baths1,532 sq. ft.
$250,000Active3 beds 2 baths1,532 sq. ft.200 N Fanelle Ave, Sioux Falls, SD 57103
MLS# 22506310Listed by: HEGG, REALTORS - New
 $637,966Active4 beds 3 baths2,655 sq. ft.
$637,966Active4 beds 3 baths2,655 sq. ft.8400 E Willow Wood St, Sioux Falls, SD 57110
MLS# 22506312Listed by: EXP REALTY - New
 $1,215,000Active5 beds 4 baths4,651 sq. ft.
$1,215,000Active5 beds 4 baths4,651 sq. ft.9005 E Torrey Pine Cir, Sioux Falls, SD 57110
MLS# 22506301Listed by: 605 REAL ESTATE LLC - New
 $177,500Active2 beds 1 baths720 sq. ft.
$177,500Active2 beds 1 baths720 sq. ft.814 N Prairie Ave, Sioux Falls, SD 57104
MLS# 22506302Listed by: 605 REAL ESTATE LLC - New
 $295,000Active3 beds 2 baths1,277 sq. ft.
$295,000Active3 beds 2 baths1,277 sq. ft.3313 E Chatham St, Sioux Falls, SD 57108-2941
MLS# 22506303Listed by: HEGG, REALTORS - New
 $399,777Active4 beds 3 baths2,102 sq. ft.
$399,777Active4 beds 3 baths2,102 sq. ft.4604 E Belmont St, Sioux Falls, SD 57110-4205
MLS# 22506307Listed by: KELLER WILLIAMS REALTY SIOUX FALLS
