1513 E 71st St N, Sioux Falls, SD 57104
Local realty services provided by:Better Homes and Gardens Real Estate Beyond
1513 E 71st St N,Sioux Falls, SD 57104
$259,900
- 3 Beds
- 2 Baths
- 1,055 sq. ft.
- Single family
- Active
Upcoming open houses
- Sat, Oct 2511:00 am - 12:30 pm
Listed by:matt misner
Office:coldwell banker empire realty
MLS#:22508145
Source:SD_RASE
Price summary
- Price:$259,900
- Price per sq. ft.:$246.35
About this home
Welcome home to this beautifully updated ranch located within the Brandon School District! This 3-bedroom, 2-bath home perfectly balances charm, comfort, and modern updates. Step inside to find brand-new LVP flooring, fresh paint, new carpet, updated light fixtures, and an inviting open-concept layout with vaulted ceilings—ideal for conversation or catching the game while prepping snacks at the kitchen island. Down the hall, you’ll find the primary bedroom, a full bathroom, and a second bedroom, all filled with natural light and fresh finishes. The lower level features a third bedroom, another full bathroom, and over 500 sq ft of unfinished space—ready for your personal touch. Whether you envision a large family room, a home theater, or an additional bedroom and lounge area, the possibilities to build instant equity are endless. Enjoy the partially fenced backyard from the deck just off the dining room or soak in the peace and quiet of this friendly neighborhood. Located on the edge of the city near Renner, yet still close to all Sioux Falls amenities, this move-in-ready home offers the perfect blend of small-town charm and modern convenience.
Contact an agent
Home facts
- Year built:2006
- Listing ID #:22508145
- Added:1 day(s) ago
- Updated:October 24, 2025 at 05:17 PM
Rooms and interior
- Bedrooms:3
- Total bathrooms:2
- Full bathrooms:2
- Living area:1,055 sq. ft.
Heating and cooling
- Cooling:One Central Air Unit
- Heating:Central Natural Gas
Structure and exterior
- Roof:Shingle Composition
- Year built:2006
- Building area:1,055 sq. ft.
- Lot area:0.13 Acres
Schools
- High school:Brandon Valley HS
- Middle school:Brandon Valley MS
- Elementary school:Brandon ES
Utilities
- Water:City Water
- Sewer:City Sewer
Finances and disclosures
- Price:$259,900
- Price per sq. ft.:$246.35
- Tax amount:$2,595
New listings near 1513 E 71st St N
- Open Sat, 3 to 4pmNew
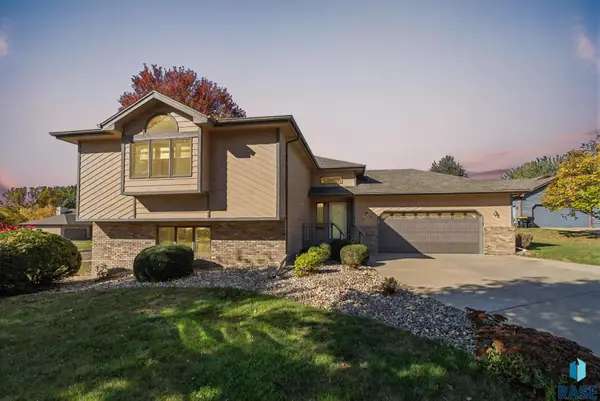 $369,900Active5 beds 4 baths2,398 sq. ft.
$369,900Active5 beds 4 baths2,398 sq. ft.2813 S Cinnabar Cir, Sioux Falls, SD 57103
MLS# 22508148Listed by: KELLER WILLIAMS REALTY SIOUX FALLS - Open Sat, 1 to 2:30pmNew
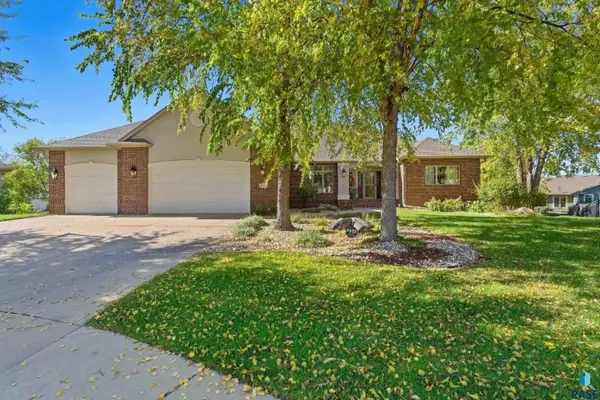 $839,900Active4 beds 3 baths4,089 sq. ft.
$839,900Active4 beds 3 baths4,089 sq. ft.6213 S Medina Cir, Sioux Falls, SD 57108
MLS# 22508146Listed by: KELLER WILLIAMS REALTY SIOUX FALLS - New
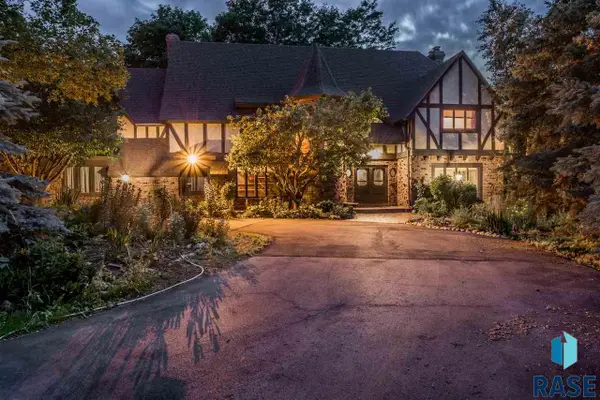 $2,250,000Active6 beds 6 baths4,898 sq. ft.
$2,250,000Active6 beds 6 baths4,898 sq. ft.2800 E Stonehedge Ln, Sioux Falls, SD 57103
MLS# 22508147Listed by: CENTURY 21 ADVANTAGE - Open Sun, 2:30 to 3:30pmNew
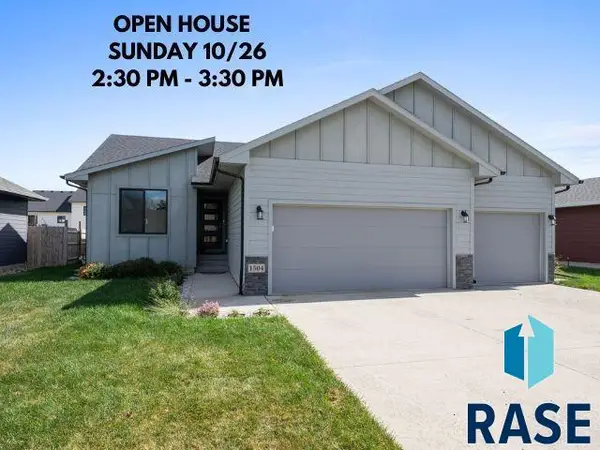 $405,000Active4 beds 3 baths1,944 sq. ft.
$405,000Active4 beds 3 baths1,944 sq. ft.1504 S Gill Ave, Sioux Falls, SD 57106
MLS# 22508137Listed by: HEGG, REALTORS - New
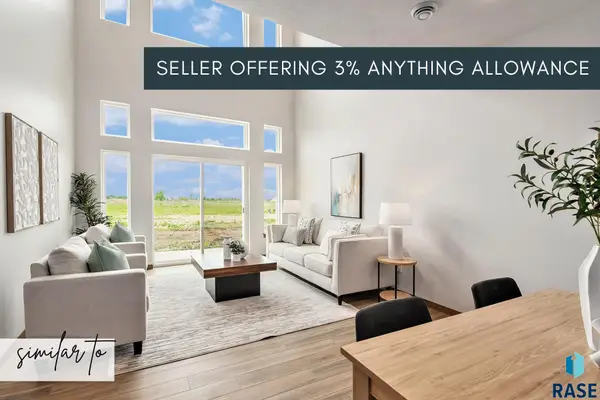 $318,400Active3 beds 3 baths1,657 sq. ft.
$318,400Active3 beds 3 baths1,657 sq. ft.3500 S Jerome Pl, Sioux Falls, SD 57106
MLS# 22508138Listed by: KELLER WILLIAMS REALTY SIOUX FALLS - Open Sat, 3:30 to 4:30pmNew
 $285,000Active3 beds 2 baths1,608 sq. ft.
$285,000Active3 beds 2 baths1,608 sq. ft.5301 S Holbrook Ave, Sioux Falls, SD 57106
MLS# 22508140Listed by: KELLER WILLIAMS REALTY SIOUX FALLS - New
 $275,000Active3 beds 2 baths1,912 sq. ft.
$275,000Active3 beds 2 baths1,912 sq. ft.804 S Bahnson Ave, Sioux Falls, SD 57103
MLS# 22508141Listed by: KELLER WILLIAMS REALTY SIOUX FALLS - New
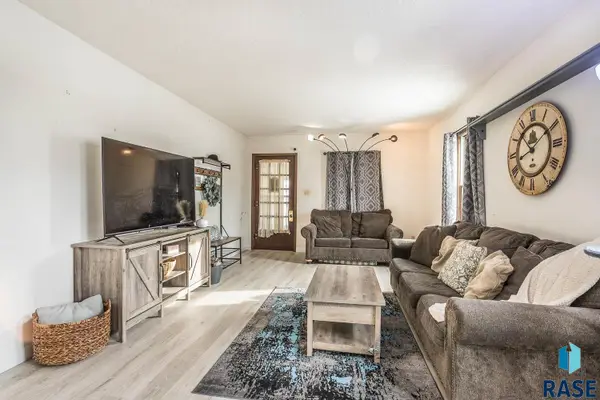 $215,000Active4 beds 2 baths1,547 sq. ft.
$215,000Active4 beds 2 baths1,547 sq. ft.311 S Walts Ave, Sioux Falls, SD 57104
MLS# 22508143Listed by: HEGG, REALTORS - Open Sun, 12:30 to 1:30pmNew
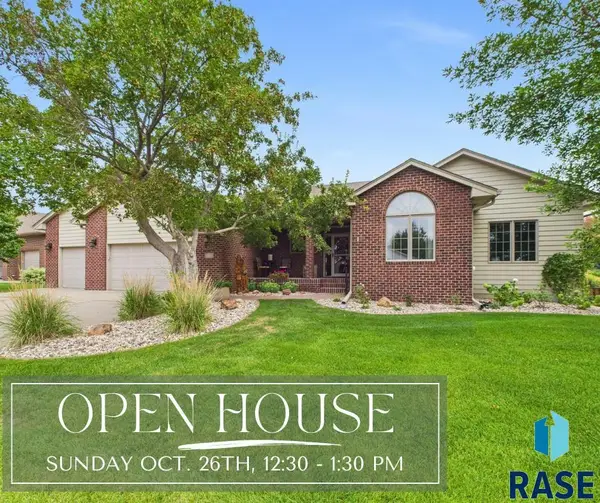 $770,000Active4 beds 3 baths3,429 sq. ft.
$770,000Active4 beds 3 baths3,429 sq. ft.6312 S Limerick Cir, Sioux Falls, SD 57108
MLS# 22508134Listed by: HEGG, REALTORS
