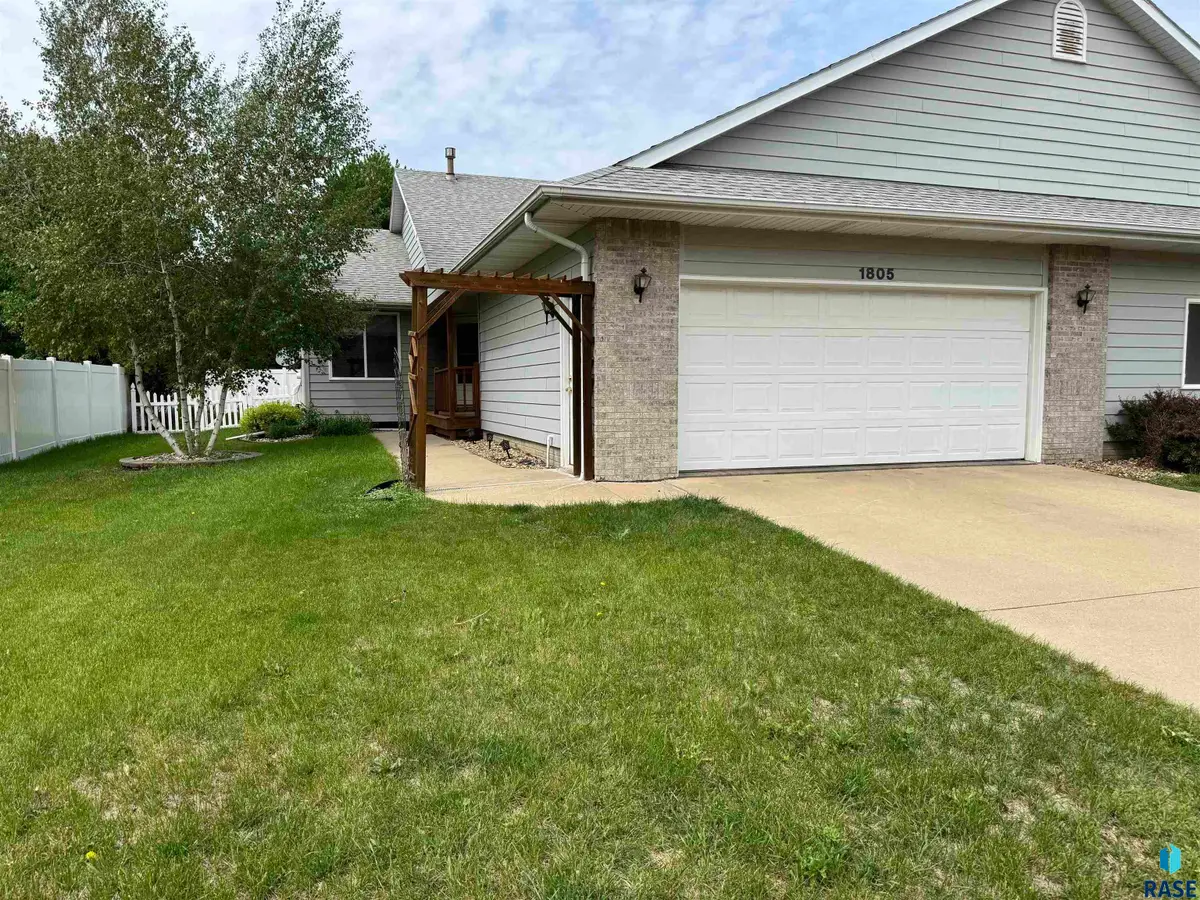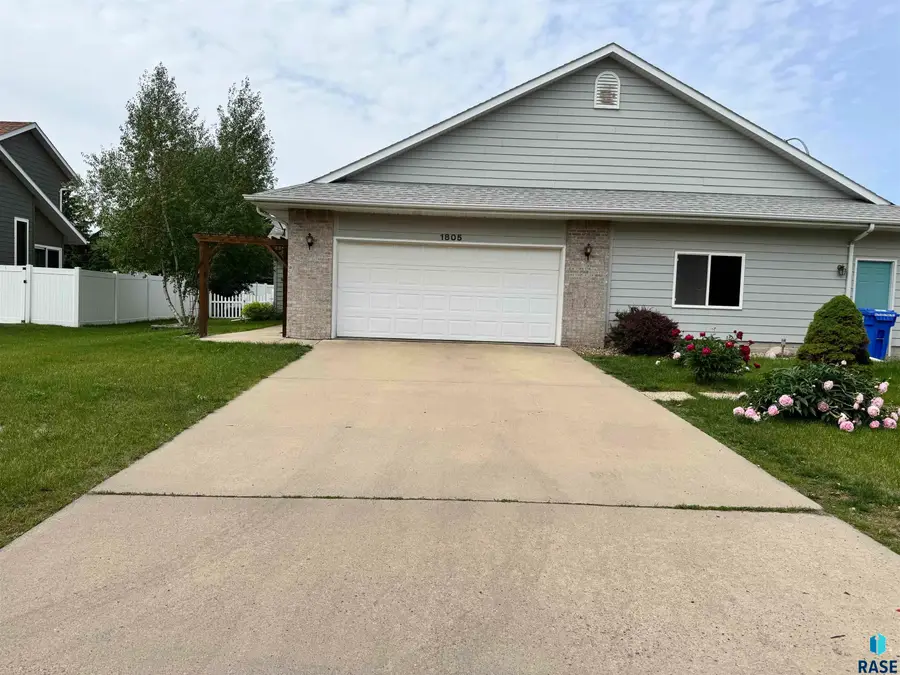1805 E 57th St, Sioux Falls, SD 57108
Local realty services provided by:Better Homes and Gardens Real Estate Beyond



1805 E 57th St,Sioux Falls, SD 57108
$269,900
- 3 Beds
- 2 Baths
- 1,655 sq. ft.
- Townhouse
- Pending
Listed by:linda tschetter
Office:keller williams realty sioux falls
MLS#:22504220
Source:SD_RASE
Price summary
- Price:$269,900
- Price per sq. ft.:$163.08
About this home
Beautiful twinhome(with no HOA) located in a convenient, yet private southeast established neighborhood. This open floorpan is suitable for everyone with all amenities on main level. Home has a south facing driveway and west covered deck to watch sunsets. This ranch home has 2 nice sized bedrooms on main level with master bedroom door to bathroom and 5x6 WIC. The bathroom provides a beautiful tile shower, attention to detail, and all the extras! Kitchen and dining are surrounded by tons of counter space/cabinets for all entertaining needs. Adding to this excellent floor plan is main floor laundry w/shelving, and large living room w/vaulted ceiling and slider door to comforting, eye catching back yard. The back deck is covered and private yard is really something to see! It is filled with gorgeous plants, colorful trees, stamped patio, and privacy fence! The downstairs has a huge 3rd bedroom, family room, and bathroom with an abundance of cabinets! Also, on this level is a 13x17 storage room with tons of possibilities. The 2 car garage is insulated and has all shelving needs. This well maintained home has so much character and quality, and is truly hard to find!!!
Contact an agent
Home facts
- Year built:1996
- Listing Id #:22504220
- Added:70 day(s) ago
- Updated:August 11, 2025 at 03:54 AM
Rooms and interior
- Bedrooms:3
- Total bathrooms:2
- Living area:1,655 sq. ft.
Heating and cooling
- Cooling:One Central Air Unit
- Heating:Central Natural Gas
Structure and exterior
- Roof:Shingle Composition
- Year built:1996
- Building area:1,655 sq. ft.
- Lot area:0.14 Acres
Schools
- High school:Lincoln HS
- Middle school:Patrick Henry MS
- Elementary school:Robert Frost ES
Utilities
- Water:City Water
- Sewer:City Sewer
Finances and disclosures
- Price:$269,900
- Price per sq. ft.:$163.08
- Tax amount:$3,657
New listings near 1805 E 57th St
- Open Sat, 2 to 3pmNew
 $384,900Active4 beds 3 baths2,421 sq. ft.
$384,900Active4 beds 3 baths2,421 sq. ft.5215 E Belmont St, Sioux Falls, SD 57110
MLS# 22506317Listed by: 605 REAL ESTATE LLC - New
 $117,000Active2 beds 1 baths768 sq. ft.
$117,000Active2 beds 1 baths768 sq. ft.3604 S Gateway Blvd #204, Sioux Falls, SD 57106
MLS# 22506318Listed by: RE/MAX PROFESSIONALS INC - New
 $245,000Active3 beds 1 baths1,346 sq. ft.
$245,000Active3 beds 1 baths1,346 sq. ft.805 W 37th St, Sioux Falls, SD 57105
MLS# 22506315Listed by: KELLER WILLIAMS REALTY SIOUX FALLS - New
 $1,200,000Active-- beds -- baths7,250 sq. ft.
$1,200,000Active-- beds -- baths7,250 sq. ft.304 - 308 S Conklin Ave, Sioux Falls, SD 57103
MLS# 22506308Listed by: 605 REAL ESTATE LLC - Open Sat, 4 to 5pmNew
 $250,000Active3 beds 2 baths1,532 sq. ft.
$250,000Active3 beds 2 baths1,532 sq. ft.200 N Fanelle Ave, Sioux Falls, SD 57103
MLS# 22506310Listed by: HEGG, REALTORS - New
 $637,966Active4 beds 3 baths2,655 sq. ft.
$637,966Active4 beds 3 baths2,655 sq. ft.8400 E Willow Wood St, Sioux Falls, SD 57110
MLS# 22506312Listed by: EXP REALTY - New
 $1,215,000Active5 beds 4 baths4,651 sq. ft.
$1,215,000Active5 beds 4 baths4,651 sq. ft.9005 E Torrey Pine Cir, Sioux Falls, SD 57110
MLS# 22506301Listed by: 605 REAL ESTATE LLC - New
 $177,500Active2 beds 1 baths720 sq. ft.
$177,500Active2 beds 1 baths720 sq. ft.814 N Prairie Ave, Sioux Falls, SD 57104
MLS# 22506302Listed by: 605 REAL ESTATE LLC - New
 $295,000Active3 beds 2 baths1,277 sq. ft.
$295,000Active3 beds 2 baths1,277 sq. ft.3313 E Chatham St, Sioux Falls, SD 57108-2941
MLS# 22506303Listed by: HEGG, REALTORS - New
 $399,777Active4 beds 3 baths2,102 sq. ft.
$399,777Active4 beds 3 baths2,102 sq. ft.4604 E Belmont St, Sioux Falls, SD 57110-4205
MLS# 22506307Listed by: KELLER WILLIAMS REALTY SIOUX FALLS
