1805 E 6th St, Sioux Falls, SD 57103
Local realty services provided by:Better Homes and Gardens Real Estate Beyond
1805 E 6th St,Sioux Falls, SD 57103
$215,000
- 3 Beds
- 2 Baths
- 1,074 sq. ft.
- Single family
- Active
Upcoming open houses
- Sat, Oct 1111:30 am - 12:30 pm
- Sun, Oct 1211:30 am - 12:30 pm
Listed by:jamie larson
Office:berkshire hathaway homeservices midwest realty - sioux falls
MLS#:22506404
Source:SD_RASE
Price summary
- Price:$215,000
- Price per sq. ft.:$200.19
About this home
Adorable 1.5 Story Home Full of Charm! Welcome to this cozy 3-bedroom, 2-bath home that’s move-in ready and bursting with character! Step inside to enjoy a warm, inviting layout with thoughtful touches throughout. The main level offers comfortable living and dining spaces, while the large primary suite upstairs feels like its own private retreat. You’ll love the spacious walk-in closet with built-in shelves and drawers—perfect for keeping everything organized with style. Outside, the home is surrounded by beautiful landscaping, which adds to its curb appeal and makes it just as charming outdoors as it is inside. Whether you’re a first-time buyer or simply looking for a home with character and comfort, this one is ready to welcome you home!
Contact an agent
Home facts
- Year built:1952
- Listing ID #:22506404
- Added:52 day(s) ago
- Updated:October 10, 2025 at 02:49 PM
Rooms and interior
- Bedrooms:3
- Total bathrooms:2
- Full bathrooms:1
- Half bathrooms:1
- Living area:1,074 sq. ft.
Heating and cooling
- Cooling:One Central Air Unit
- Heating:Central Natural Gas
Structure and exterior
- Roof:Shingle Composition
- Year built:1952
- Building area:1,074 sq. ft.
- Lot area:0.15 Acres
Schools
- High school:Lincoln HS
- Middle school:Whittier MS
- Elementary school:Terry Redlin ES
Utilities
- Water:City Water
- Sewer:City Sewer
Finances and disclosures
- Price:$215,000
- Price per sq. ft.:$200.19
- Tax amount:$947
New listings near 1805 E 6th St
- New
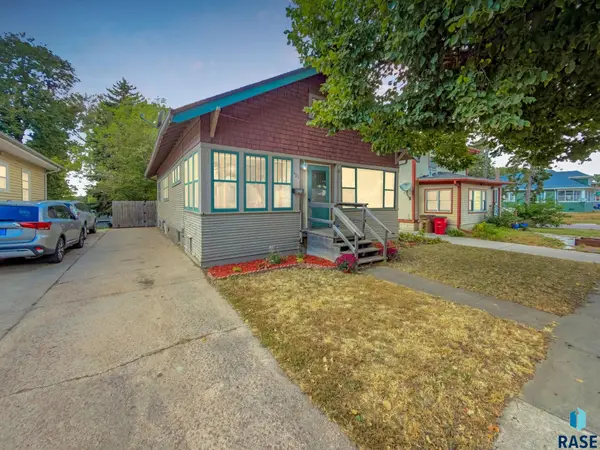 $199,900Active3 beds 1 baths1,357 sq. ft.
$199,900Active3 beds 1 baths1,357 sq. ft.425 N Prairie Ave, Sioux Falls, SD 57104
MLS# 22507753Listed by: KELLER WILLIAMS REALTY SIOUX FALLS - New
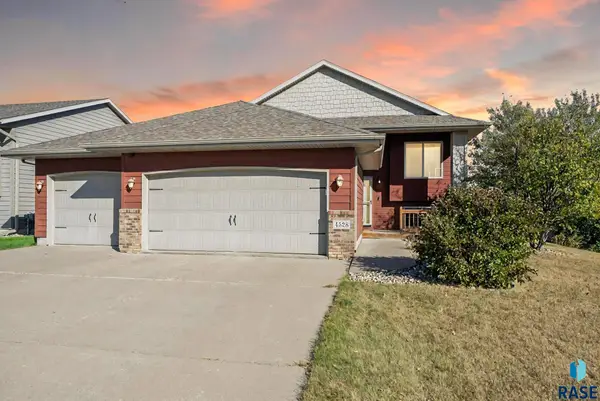 $374,900Active4 beds 3 baths1,950 sq. ft.
$374,900Active4 beds 3 baths1,950 sq. ft.4528 SE Wassom Ave, Sioux Falls, SD 57106
MLS# 22507751Listed by: KELLER WILLIAMS REALTY SIOUX FALLS - New
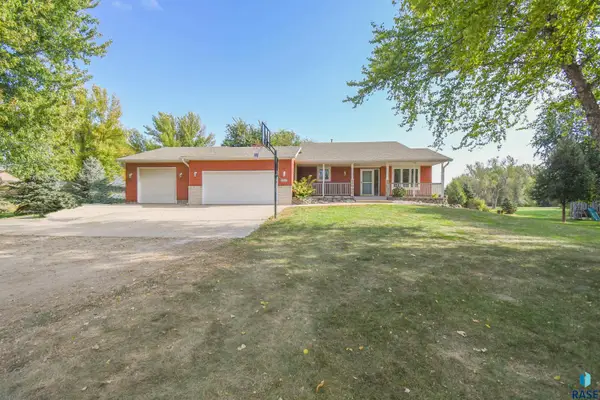 $445,000Active3 beds 2 baths2,076 sq. ft.
$445,000Active3 beds 2 baths2,076 sq. ft.26122 Canary Dr, Sioux Falls, SD 57107
MLS# 22507752Listed by: THE EXPERIENCE REAL ESTATE - New
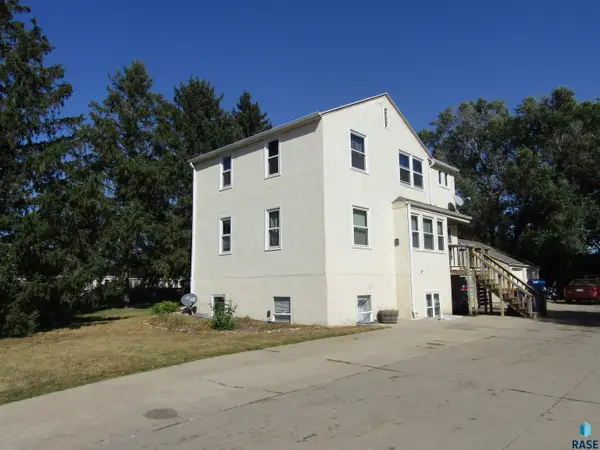 $299,900Active-- beds -- baths2,180 sq. ft.
$299,900Active-- beds -- baths2,180 sq. ft.100 S Williams Ave, Sioux Falls, SD 57104
MLS# 22507749Listed by: HEGG, REALTORS - New
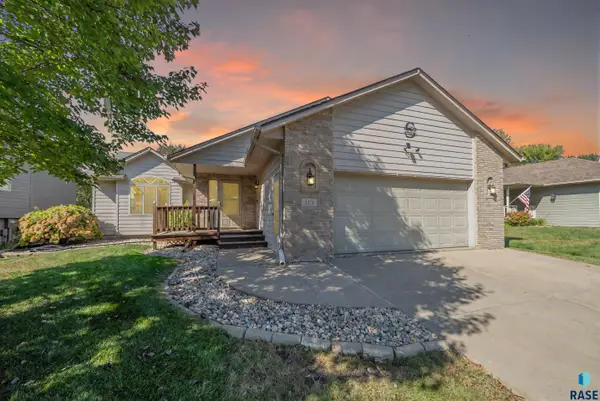 $430,000Active4 beds 3 baths1,895 sq. ft.
$430,000Active4 beds 3 baths1,895 sq. ft.119 La Salle Cir, Sioux Falls, SD 57110
MLS# 22507746Listed by: EXP REALTY - New
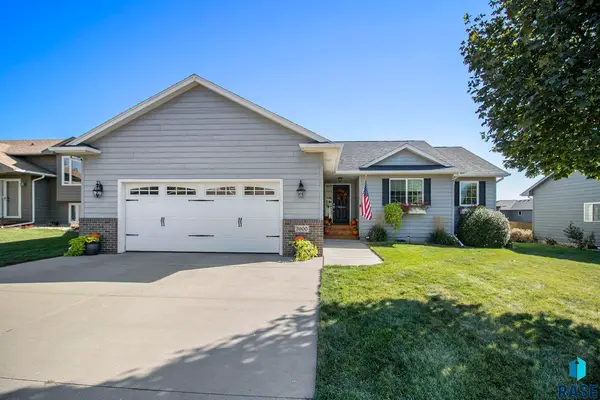 $414,500Active5 beds 3 baths2,057 sq. ft.
$414,500Active5 beds 3 baths2,057 sq. ft.3900 S Outfield Ave, Sioux Falls, SD 57110-4110
MLS# 22507747Listed by: HEGG, REALTORS - Open Sat, 12:30 to 1:30pmNew
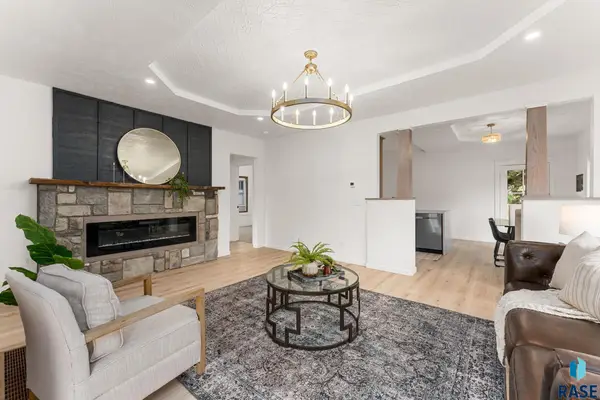 $440,000Active3 beds 2 baths2,133 sq. ft.
$440,000Active3 beds 2 baths2,133 sq. ft.1101 S 2nd Ave, Sioux Falls, SD 57105
MLS# 22507743Listed by: KELLER WILLIAMS REALTY SIOUX FALLS - New
 $229,900Active2 beds 1 baths1,003 sq. ft.
$229,900Active2 beds 1 baths1,003 sq. ft.9552 W Broek Dr, Sioux Falls, SD 57106
MLS# 22507744Listed by: GREEN ACRE REAL ESTATE, INC - Open Sat, 2 to 3:30pmNew
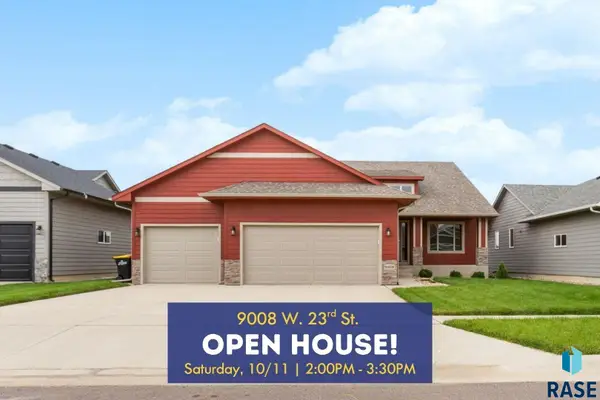 $449,900Active4 beds 3 baths1,587 sq. ft.
$449,900Active4 beds 3 baths1,587 sq. ft.9008 W 23rd St, Sioux Falls, SD 57106
MLS# 22507742Listed by: AMY STOCKBERGER REAL ESTATE - New
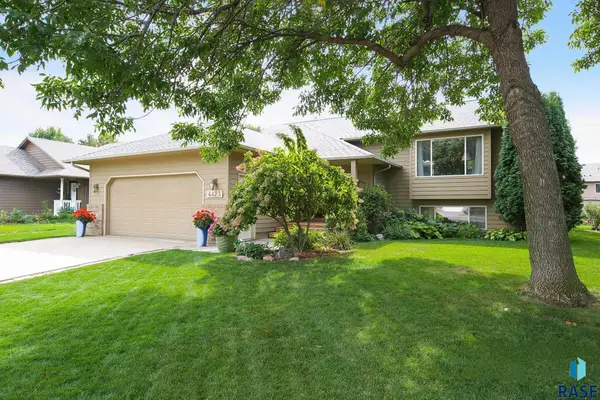 $375,000Active3 beds 2 baths2,030 sq. ft.
$375,000Active3 beds 2 baths2,030 sq. ft.4423 E 37th St, Sioux Falls, SD 57103
MLS# 22507737Listed by: HEGG, REALTORS
