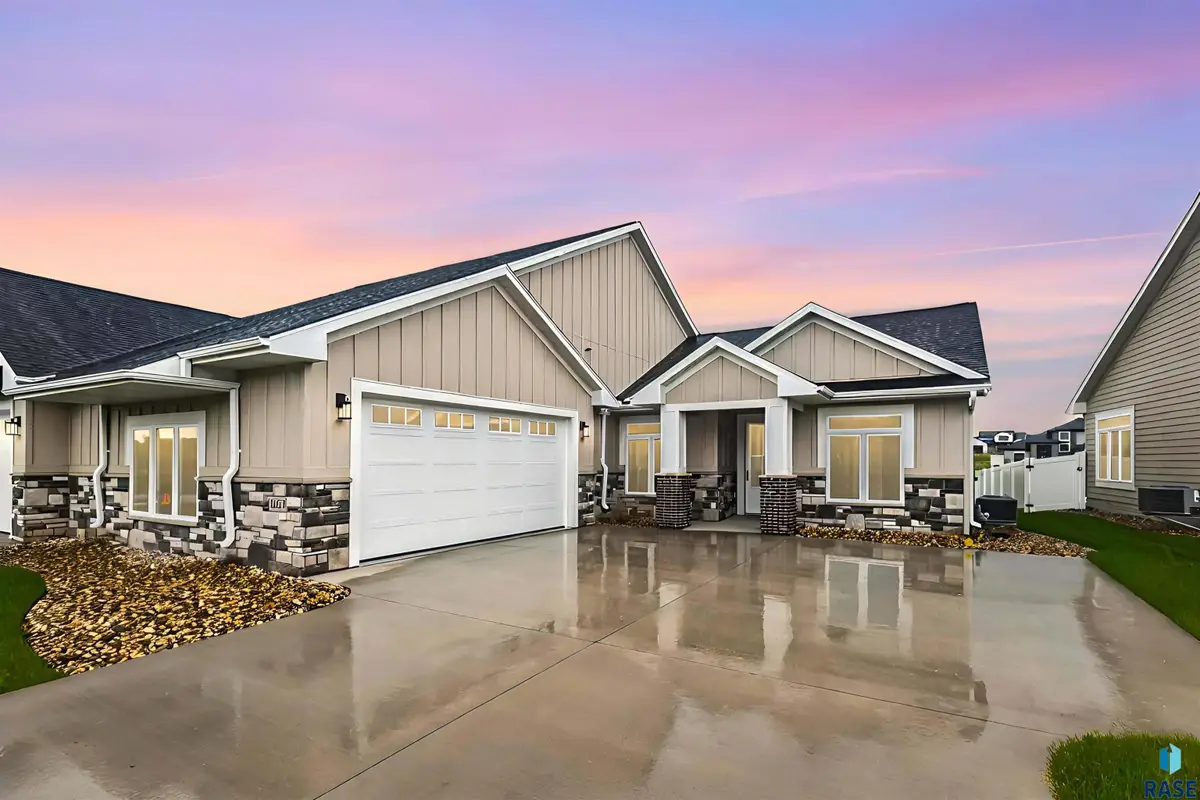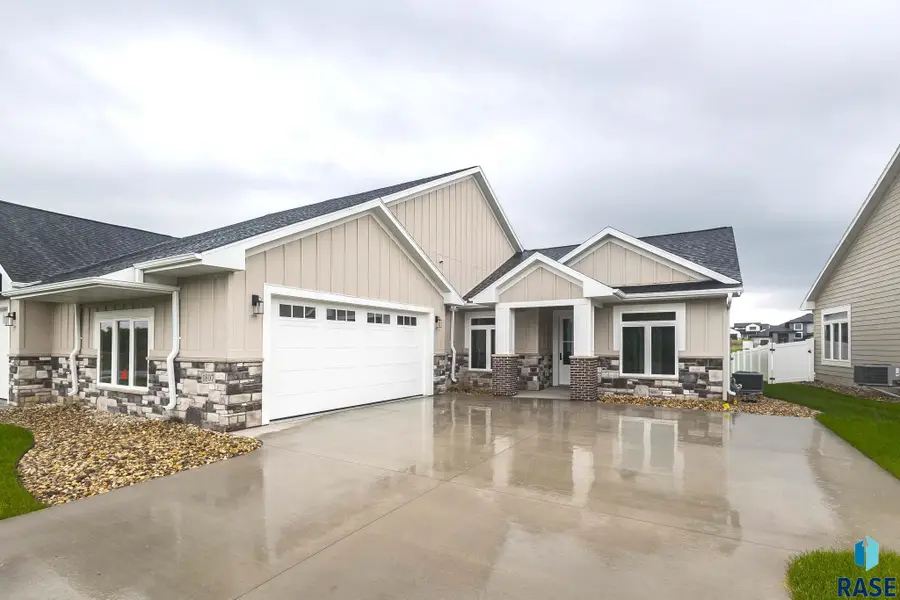1807 S Daylight Dr, Sioux Falls, SD 57110
Local realty services provided by:Better Homes and Gardens Real Estate Beyond



1807 S Daylight Dr,Sioux Falls, SD 57110
$540,000
- 3 Beds
- 2 Baths
- 1,829 sq. ft.
- Townhouse
- Pending
Listed by:todd nelson
Office:harr & lemme real estate
MLS#:22500817
Source:SD_RASE
Price summary
- Price:$540,000
- Price per sq. ft.:$295.24
About this home
Quality built 3 bedroom, 2 bathroom twin home with upgrades galore from Complete Contracting, Inc. Pella Windows throughout with luxury vinyl plank flooring. The spacious kitchen has soft close cabinets w/ under cabinet lighting, stainless steel appliances, and quartz countertops. Living room is open to dining and kitchen. The primary bedroom features a large walk-in closet and a private en suite bathroom. The primary bathroom includes a double vanity, tiled walk in shower and in-floor heat! In addition, there's a storm shelter and a security system included for added peace of mind. Garage has EV outlet, floor drains, and H/C water hookups. There is a 12" concrete wall in between units for sound proofing! Large covered private patio with a backyard that includes a white vinyl fence. Builder is offering a one year warranty with purchase. Weller Brothers Landscaping is offering a monthly lawncare and snow removal package at $245 per month plus tax. Two additional units are available to be customized!
Contact an agent
Home facts
- Year built:2023
- Listing Id #:22500817
- Added:191 day(s) ago
- Updated:August 06, 2025 at 09:55 PM
Rooms and interior
- Bedrooms:3
- Total bathrooms:2
- Full bathrooms:1
- Living area:1,829 sq. ft.
Heating and cooling
- Cooling:One Central Air Unit
- Heating:90% Efficient, Central Natural Gas
Structure and exterior
- Roof:Shingle Composition
- Year built:2023
- Building area:1,829 sq. ft.
- Lot area:0.18 Acres
Schools
- High school:Washington HS
- Middle school:Ben Reifel Middle School
- Elementary school:Rosa Parks ES
Utilities
- Water:City Water
- Sewer:City Sewer
Finances and disclosures
- Price:$540,000
- Price per sq. ft.:$295.24
- Tax amount:$7,020
New listings near 1807 S Daylight Dr
- Open Sat, 2 to 3pmNew
 $384,900Active4 beds 3 baths2,421 sq. ft.
$384,900Active4 beds 3 baths2,421 sq. ft.5215 E Belmont St, Sioux Falls, SD 57110
MLS# 22506317Listed by: 605 REAL ESTATE LLC - New
 $117,000Active2 beds 1 baths768 sq. ft.
$117,000Active2 beds 1 baths768 sq. ft.3604 S Gateway Blvd #204, Sioux Falls, SD 57106
MLS# 22506318Listed by: RE/MAX PROFESSIONALS INC - New
 $245,000Active3 beds 1 baths1,346 sq. ft.
$245,000Active3 beds 1 baths1,346 sq. ft.805 W 37th St, Sioux Falls, SD 57105
MLS# 22506315Listed by: KELLER WILLIAMS REALTY SIOUX FALLS - New
 $1,200,000Active-- beds -- baths7,250 sq. ft.
$1,200,000Active-- beds -- baths7,250 sq. ft.304 - 308 S Conklin Ave, Sioux Falls, SD 57103
MLS# 22506308Listed by: 605 REAL ESTATE LLC - Open Sat, 4 to 5pmNew
 $250,000Active3 beds 2 baths1,532 sq. ft.
$250,000Active3 beds 2 baths1,532 sq. ft.200 N Fanelle Ave, Sioux Falls, SD 57103
MLS# 22506310Listed by: HEGG, REALTORS - New
 $637,966Active4 beds 3 baths2,655 sq. ft.
$637,966Active4 beds 3 baths2,655 sq. ft.8400 E Willow Wood St, Sioux Falls, SD 57110
MLS# 22506312Listed by: EXP REALTY - New
 $1,215,000Active5 beds 4 baths4,651 sq. ft.
$1,215,000Active5 beds 4 baths4,651 sq. ft.9005 E Torrey Pine Cir, Sioux Falls, SD 57110
MLS# 22506301Listed by: 605 REAL ESTATE LLC - New
 $177,500Active2 beds 1 baths720 sq. ft.
$177,500Active2 beds 1 baths720 sq. ft.814 N Prairie Ave, Sioux Falls, SD 57104
MLS# 22506302Listed by: 605 REAL ESTATE LLC - New
 $295,000Active3 beds 2 baths1,277 sq. ft.
$295,000Active3 beds 2 baths1,277 sq. ft.3313 E Chatham St, Sioux Falls, SD 57108-2941
MLS# 22506303Listed by: HEGG, REALTORS - New
 $399,777Active4 beds 3 baths2,102 sq. ft.
$399,777Active4 beds 3 baths2,102 sq. ft.4604 E Belmont St, Sioux Falls, SD 57110-4205
MLS# 22506307Listed by: KELLER WILLIAMS REALTY SIOUX FALLS
