1810 S Campbell Trl, Sioux Falls, SD 57106
Local realty services provided by:Better Homes and Gardens Real Estate Beyond
1810 S Campbell Trl,Sioux Falls, SD 57106
$255,000
- 2 Beds
- 2 Baths
- 1,406 sq. ft.
- Townhouse
- Active
Listed by: josh rome
Office: exp realty
MLS#:22508613
Source:SD_RASE
Price summary
- Price:$255,000
- Price per sq. ft.:$181.37
About this home
Welcome to 1810 S Campbell Trail – a rare walkout townhome on the west side of Sioux Falls, offering space, privacy, and unbeatable value. This large 2 bedroom, 2 full bath home delivers an impressive 1,406 sqft of comfortable main-level living, highlighted by an open-concept floor plan — and this one gives you the best of both worlds: convenient main-floor living plus the flexibility, of having an expansive walkout lower level. Enjoy a fully fenced backyard, ideal for pets and gatherings, with direct access from your walkout level. Both bedrooms are generously sized, including a spacious primary suite. An oversized single-stall garage provides parking and storage, and the best part — NO HOA – Giving you freedom and affordability. Offered at $255,000 with a $5000 “anything allowance,” this home gives buyers immediate flexibility to personalize and value. A true westside ranch walkout opportunity – don’t miss your chance to make 1810 S Campbell you next home.
Contact an agent
Home facts
- Year built:1998
- Listing ID #:22508613
- Added:1 day(s) ago
- Updated:November 17, 2025 at 01:20 PM
Rooms and interior
- Bedrooms:2
- Total bathrooms:2
- Full bathrooms:2
- Living area:1,406 sq. ft.
Heating and cooling
- Cooling:One Central Air Unit
- Heating:Central Natural Gas
Structure and exterior
- Roof:Shingle Composition
- Year built:1998
- Building area:1,406 sq. ft.
- Lot area:0.09 Acres
Schools
- High school:Roosevelt HS
- Middle school:Memorial MS
- Elementary school:Oscar Howe ES
Utilities
- Water:City Water
- Sewer:City Sewer
Finances and disclosures
- Price:$255,000
- Price per sq. ft.:$181.37
- Tax amount:$2,482
New listings near 1810 S Campbell Trl
- New
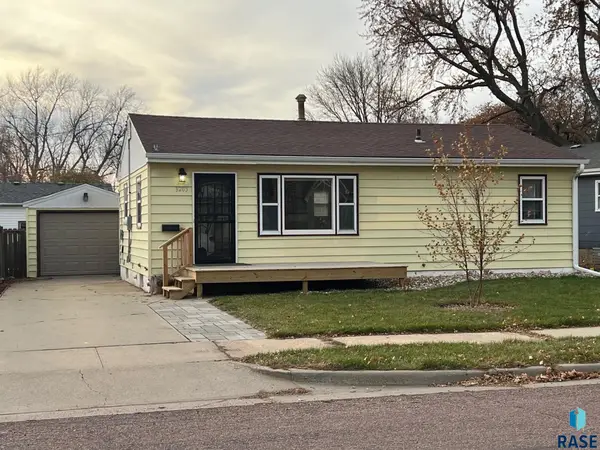 $245,900Active3 beds 2 baths1,512 sq. ft.
$245,900Active3 beds 2 baths1,512 sq. ft.3205 S Euclid Ave, Sioux Falls, SD 57105-5522
MLS# 22508612Listed by: EXP REALTY - New
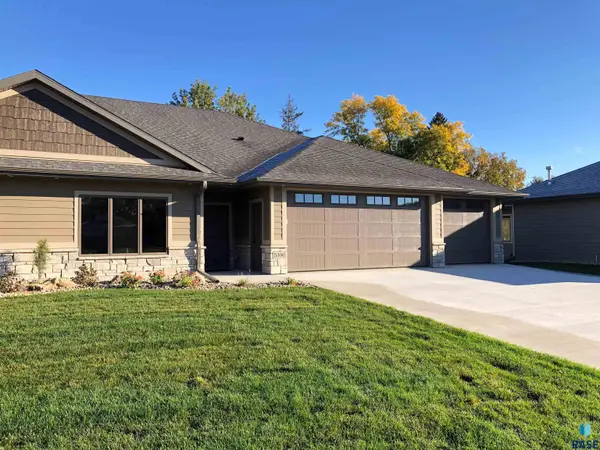 $598,000Active3 beds 3 baths2,167 sq. ft.
$598,000Active3 beds 3 baths2,167 sq. ft.5306 W Cardinal Cove Pl, Sioux Falls, SD 57106
MLS# 22508611Listed by: KELLER WILLIAMS REALTY SIOUX FALLS - New
 $270,000Active3 beds 2 baths1,830 sq. ft.
$270,000Active3 beds 2 baths1,830 sq. ft.5601 W 45th St, Sioux Falls, SD 57106
MLS# 22508610Listed by: EXP REALTY - New
 $315,000Active2 beds 2 baths1,223 sq. ft.
$315,000Active2 beds 2 baths1,223 sq. ft.4413 W 34th St N, Sioux Falls, SD 57107
MLS# 22508609Listed by: CENTURY 21 ADVANTAGE - New
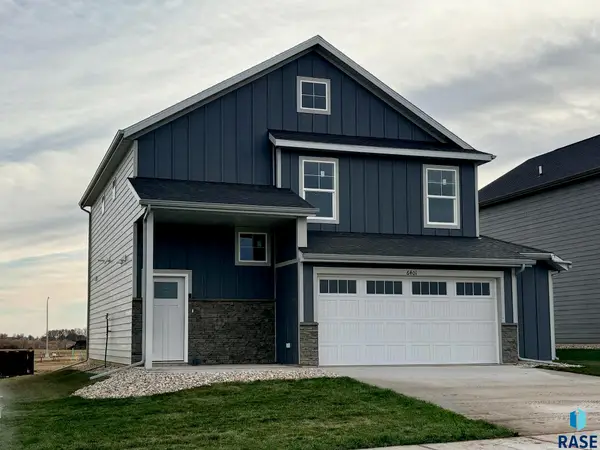 $359,900Active3 beds 3 baths1,719 sq. ft.
$359,900Active3 beds 3 baths1,719 sq. ft.6401 W Valentine St, Sioux Falls, SD 57107
MLS# 22508606Listed by: CAPSTONE REALTY - SOUTH DAKOTA, INC. - New
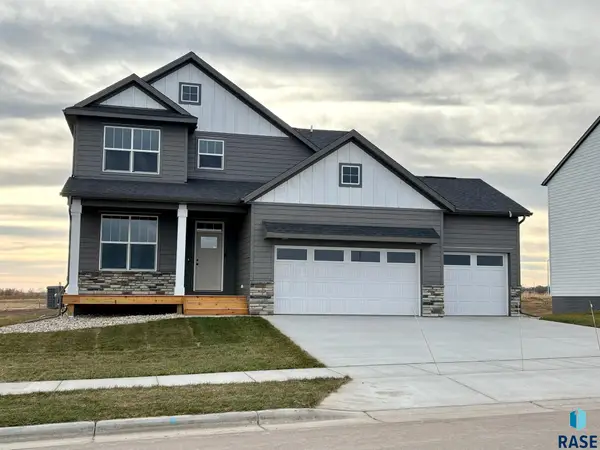 $559,900Active5 beds 4 baths3,080 sq. ft.
$559,900Active5 beds 4 baths3,080 sq. ft.1907 N Valley View Rd, Sioux Falls, SD 57107
MLS# 22508607Listed by: CAPSTONE REALTY - SOUTH DAKOTA, INC. - New
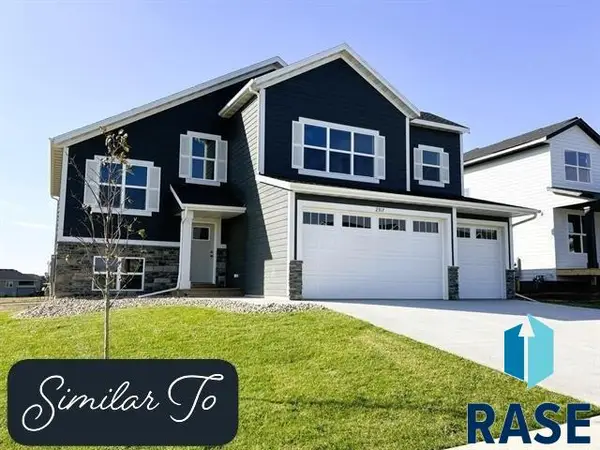 $469,900Active5 beds 3 baths2,714 sq. ft.
$469,900Active5 beds 3 baths2,714 sq. ft.6201 W Valentine St, Sioux Falls, SD 57107
MLS# 22508608Listed by: CAPSTONE REALTY - SOUTH DAKOTA, INC. - New
 $426,950Active2 beds 2 baths1,440 sq. ft.
$426,950Active2 beds 2 baths1,440 sq. ft.7107 E Copper Stone Cir, Sioux Falls, SD 57110
MLS# 22508605Listed by: RONNING REALTY  $1,250,000Pending4 beds 4 baths4,550 sq. ft.
$1,250,000Pending4 beds 4 baths4,550 sq. ft.7502 S Grand Arbor Ct, Sioux Falls, SD 57108
MLS# 22508601Listed by: KELLER WILLIAMS REALTY SIOUX FALLS
