1821 S Daylight Dr, Sioux Falls, SD 57110
Local realty services provided by:Better Homes and Gardens Real Estate Beyond
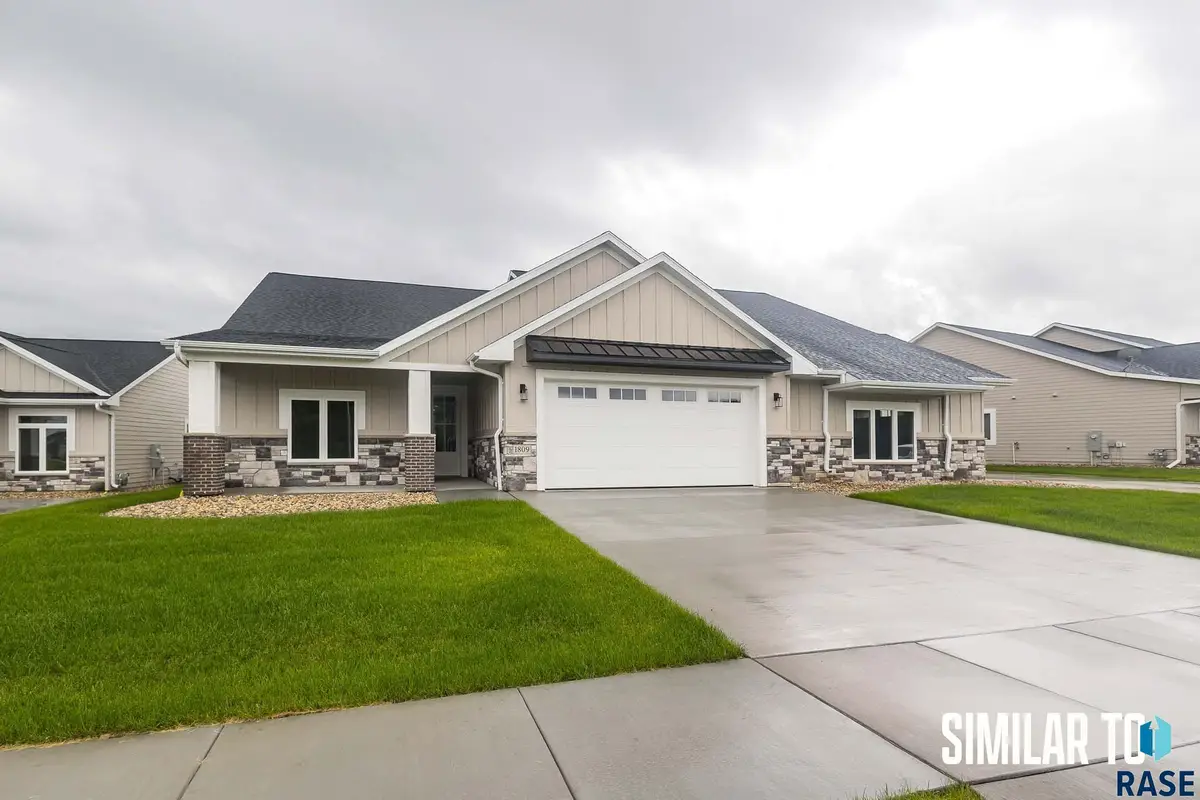


1821 S Daylight Dr,Sioux Falls, SD 57110
$540,000
- 3 Beds
- 2 Baths
- 1,857 sq. ft.
- Townhouse
- Active
Listed by:todd nelson
Office:harr & lemme real estate
MLS#:22501628
Source:SD_RASE
Price summary
- Price:$540,000
- Price per sq. ft.:$290.79
About this home
Act now, there is still time to customize this unit with your own finishes and colors. This unit is currently framed up and ready for your own personal touches. Quality built 3 bedroom, 2 bathroom twin home with upgrades galore from Complete Contracting, Inc. Pella Windows throughout with luxury vinyl plank flooring planned. The spacious kitchen will have soft close cabinets w/ under cabinet lighting, stainless steel appliances, and quartz countertops. Living room is open to dining and kitchen. The primary bedroom features a large walk-in closet and a private en suite bathroom. The primary bathroom includes a double vanity, tiled walk in shower and in-floor heat! In addition, there's a storm shelter and a security system included for added peace of mind. Garage has EV outlet, floor drains, and H/C water hookups. There is a 12" concrete wall in between units for sound proofing! Large covered private patio with a backyard that has footings for future buildout. Builder is offering a one year warranty with purchase. Weller Brothers Landscaping is offering a monthly lawncare and snow removal package at $245 per month plus tax. Similar to 1809 S Daylight Drive.
Contact an agent
Home facts
- Year built:2023
- Listing Id #:22501628
- Added:155 day(s) ago
- Updated:August 12, 2025 at 02:56 PM
Rooms and interior
- Bedrooms:3
- Total bathrooms:2
- Full bathrooms:1
- Living area:1,857 sq. ft.
Heating and cooling
- Cooling:One Central Air Unit
- Heating:90% Efficient, Central Natural Gas
Structure and exterior
- Roof:Shingle Composition
- Year built:2023
- Building area:1,857 sq. ft.
- Lot area:0.15 Acres
Schools
- High school:Washington HS
- Middle school:Ben Reifel Middle School
- Elementary school:Rosa Parks ES
Utilities
- Water:City Water
- Sewer:City Sewer
Finances and disclosures
- Price:$540,000
- Price per sq. ft.:$290.79
- Tax amount:$4,536
New listings near 1821 S Daylight Dr
- New
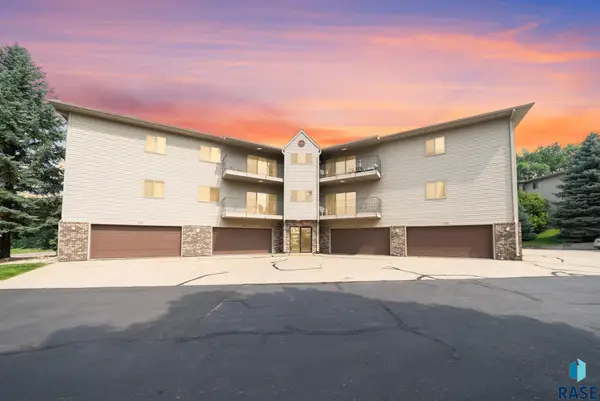 $213,000Active2 beds 2 baths1,350 sq. ft.
$213,000Active2 beds 2 baths1,350 sq. ft.1510 S Southeastern Ave, Sioux Falls, SD 57103
MLS# 22506323Listed by: KELLER WILLIAMS REALTY SIOUX FALLS - New
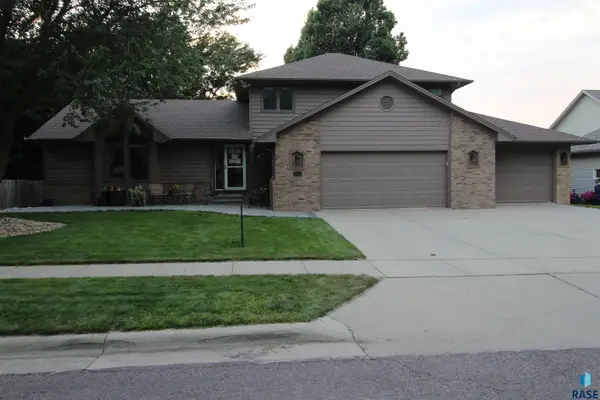 $487,500Active4 beds 4 baths2,136 sq. ft.
$487,500Active4 beds 4 baths2,136 sq. ft.1005 N Breckenridge Cir, Sioux Falls, SD 57110
MLS# 22506324Listed by: HEGG, REALTORS - New
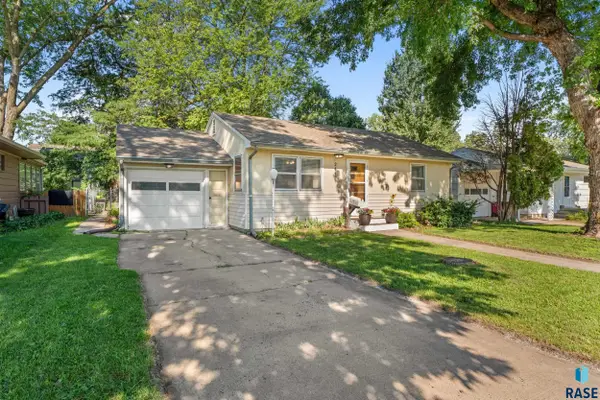 $275,000Active2 beds 2 baths1,562 sq. ft.
$275,000Active2 beds 2 baths1,562 sq. ft.2417 S Lake Ave, Sioux Falls, SD 57105
MLS# 22506325Listed by: CENTURY 21 ADVANTAGE - New
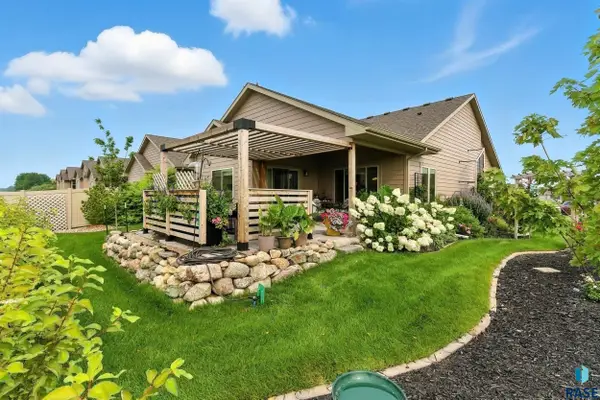 $499,900Active2 beds 2 baths1,773 sq. ft.
$499,900Active2 beds 2 baths1,773 sq. ft.2433 E Joshua Cir, Sioux Falls, SD 57108-8590
MLS# 22506326Listed by: BERKSHIRE HATHAWAY HOMESERVICES MIDWEST REALTY - SIOUX FALLS - Open Sat, 2 to 3pmNew
 $384,900Active4 beds 3 baths2,421 sq. ft.
$384,900Active4 beds 3 baths2,421 sq. ft.5215 E Belmont St, Sioux Falls, SD 57110
MLS# 22506317Listed by: 605 REAL ESTATE LLC - New
 $117,000Active2 beds 1 baths768 sq. ft.
$117,000Active2 beds 1 baths768 sq. ft.3604 S Gateway Blvd #204, Sioux Falls, SD 57106
MLS# 22506318Listed by: RE/MAX PROFESSIONALS INC - New
 $245,000Active3 beds 1 baths1,346 sq. ft.
$245,000Active3 beds 1 baths1,346 sq. ft.805 W 37th St, Sioux Falls, SD 57105
MLS# 22506315Listed by: KELLER WILLIAMS REALTY SIOUX FALLS - New
 $1,200,000Active-- beds -- baths7,250 sq. ft.
$1,200,000Active-- beds -- baths7,250 sq. ft.304 - 308 S Conklin Ave, Sioux Falls, SD 57103
MLS# 22506308Listed by: 605 REAL ESTATE LLC - Open Sat, 4 to 5pmNew
 $250,000Active3 beds 2 baths1,532 sq. ft.
$250,000Active3 beds 2 baths1,532 sq. ft.200 N Fanelle Ave, Sioux Falls, SD 57103
MLS# 22506310Listed by: HEGG, REALTORS - New
 $637,966Active4 beds 3 baths2,655 sq. ft.
$637,966Active4 beds 3 baths2,655 sq. ft.8400 E Willow Wood St, Sioux Falls, SD 57110
MLS# 22506312Listed by: EXP REALTY
