2005 S Lincoln Ave, Sioux Falls, SD 57105
Local realty services provided by:Better Homes and Gardens Real Estate Beyond
Listed by:jenny downey
Office:hegg, realtors
MLS#:22506908
Source:SD_RASE
Price summary
- Price:$335,000
- Price per sq. ft.:$147.97
About this home
Cozy vibes pair up with beautiful renovations in this four bedroom ranch tucked in the heart of a peaceful Sioux Falls neighborhood. You'll find the perfect combination of updates and charm. An aesthetic front entry and covered front porch sets the tone. Step in and find a bright, cheery kitchen with tons of cabinets and a peninsula, which flows into an open dining and living room area with big windows and easy-care lvp flooring. The three bedrooms on the main level feature hardwood floors, and the full bath is updated. Head down to a fabulous entertaining space with an electric fireplace and bar/tv area for game days. A fourth bedroom with a walk-in closet, another renovated full bath, a laundry area with folding counter, and a generous storage room complete the basement. Outside, the backyard patio offers a serene oasis with a working pond and plenty of space for gardening, grilling, or relaxing around a fire table. A fully-fenced yard and two-stall garage round out the perks of this property. The location is conveniently near schools, shopping, dining, and parks.
Contact an agent
Home facts
- Year built:1956
- Listing ID #:22506908
- Added:1 day(s) ago
- Updated:September 08, 2025 at 04:03 AM
Rooms and interior
- Bedrooms:4
- Total bathrooms:2
- Full bathrooms:2
- Living area:2,264 sq. ft.
Heating and cooling
- Cooling:One Central Air Unit
- Heating:Central Natural Gas
Structure and exterior
- Roof:Shingle Composition
- Year built:1956
- Building area:2,264 sq. ft.
- Lot area:0.18 Acres
Schools
- High school:Roosevelt HS
- Middle school:Edison MS
- Elementary school:Laura Wilder ES
Utilities
- Water:City Water
- Sewer:City Sewer
Finances and disclosures
- Price:$335,000
- Price per sq. ft.:$147.97
- Tax amount:$3,682
New listings near 2005 S Lincoln Ave
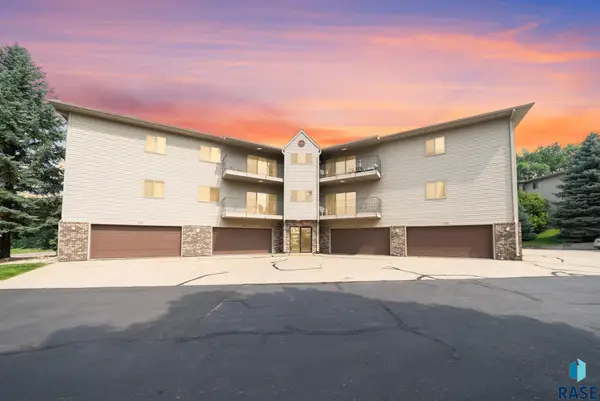 $213,000Active2 beds 2 baths1,350 sq. ft.
$213,000Active2 beds 2 baths1,350 sq. ft.1510 S Southeastern Ave #206, Sioux Falls, SD 57103
MLS# 22506323Listed by: KELLER WILLIAMS REALTY SIOUX FALLS- New
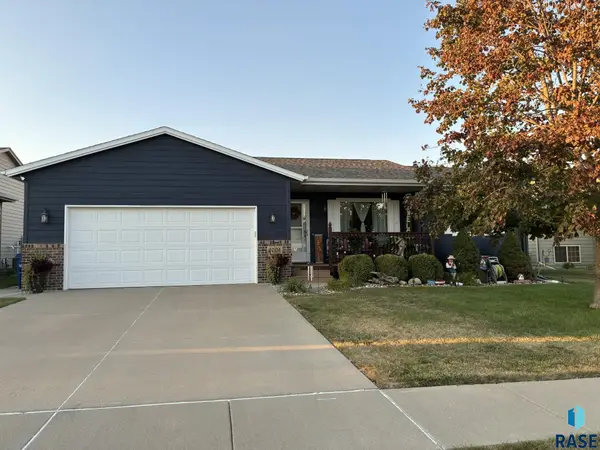 $304,900Active3 beds 2 baths1,606 sq. ft.
$304,900Active3 beds 2 baths1,606 sq. ft.4004 W 92nd St, Sioux Falls, SD 57108
MLS# 22506912Listed by: EXIT REALTY SIOUX EMPIRE 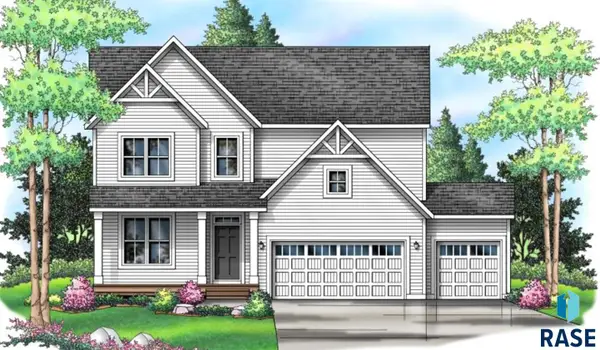 $567,000Pending5 beds 4 baths3,482 sq. ft.
$567,000Pending5 beds 4 baths3,482 sq. ft.5913 S Coneflower Ave, Sioux Falls, SD 57108
MLS# 22506910Listed by: HEGG, REALTORS- New
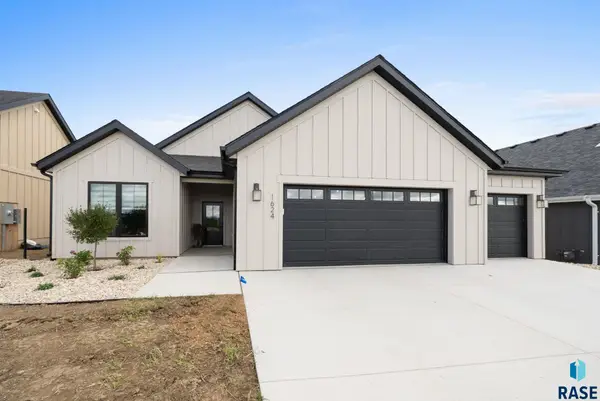 $815,000Active2 beds 2 baths1,898 sq. ft.
$815,000Active2 beds 2 baths1,898 sq. ft.1624 N Rosemary Ave, Sioux Falls, SD 57110
MLS# 22506909Listed by: KELLER WILLIAMS REALTY SIOUX FALLS - New
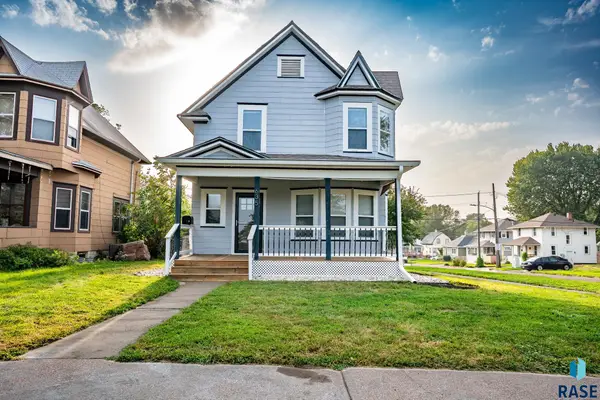 $250,000Active3 beds 2 baths1,490 sq. ft.
$250,000Active3 beds 2 baths1,490 sq. ft.635 N Duluth Ave, Sioux Falls, SD 57104
MLS# 22506907Listed by: KELLER WILLIAMS REALTY SIOUX FALLS - New
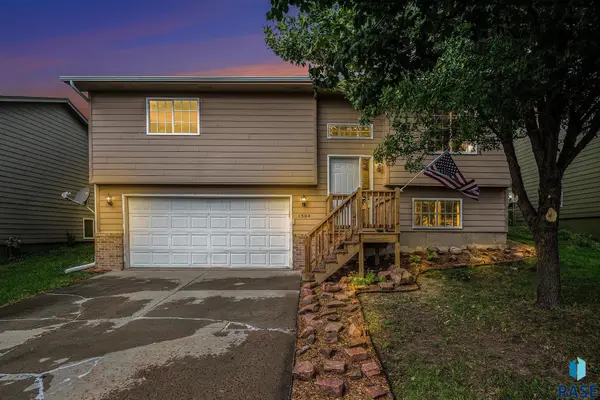 $279,900Active4 beds 2 baths1,544 sq. ft.
$279,900Active4 beds 2 baths1,544 sq. ft.1504 E 71st St N, Sioux Falls, SD 57104
MLS# 22506905Listed by: RE/MAX PROFESSIONALS INC - New
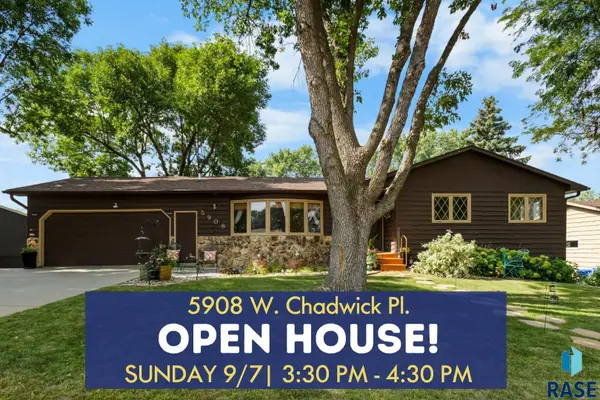 $409,900Active4 beds 3 baths2,400 sq. ft.
$409,900Active4 beds 3 baths2,400 sq. ft.5908 W Chadwick Pl, Sioux Falls, SD 57106
MLS# 22506904Listed by: AMY STOCKBERGER REAL ESTATE - New
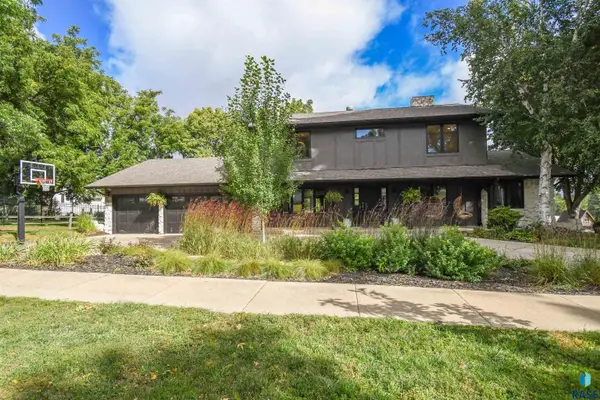 $749,900Active4 beds 4 baths3,279 sq. ft.
$749,900Active4 beds 4 baths3,279 sq. ft.1808 E Edgewood Rd, Sioux Falls, SD 57103
MLS# 22506895Listed by: THE EXPERIENCE REAL ESTATE - New
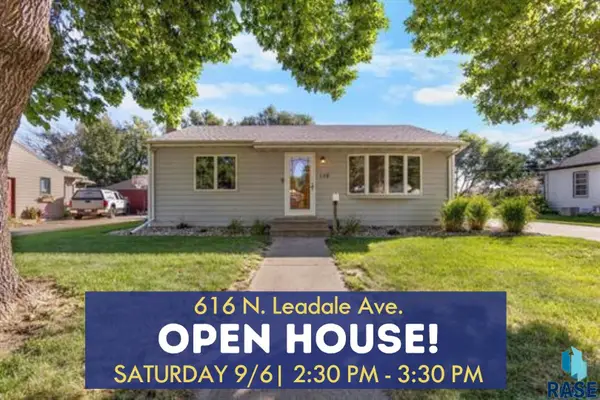 $286,000Active3 beds 2 baths944 sq. ft.
$286,000Active3 beds 2 baths944 sq. ft.616 N Leadale Ave, Sioux Falls, SD 57103
MLS# 22506896Listed by: AMY STOCKBERGER REAL ESTATE
