635 N Duluth Ave, Sioux Falls, SD 57104
Local realty services provided by:Better Homes and Gardens Real Estate Beyond
635 N Duluth Ave,Sioux Falls, SD 57104
$250,000
- 3 Beds
- 2 Baths
- 1,490 sq. ft.
- Single family
- Active
Listed by:keegen kleinwolterink
Office:keller williams realty sioux falls
MLS#:22506907
Source:SD_RASE
Price summary
- Price:$250,000
- Price per sq. ft.:$167.79
About this home
Own a Piece of Sioux Falls History in this beautifully preserved Sears Maytown Home! Step into timeless charm when entering this rare (Modern Home No. 167) masterpiece! Nestled just north of St. Joseph’s Cathedral and minutes from downtown Sioux Falls, this historic gem offers the perfect blend of architectural heritage and modern comfort. Inside, the main floor impresses with a gracious living room, formal dining space, a half bath, and a thoughtfully updated kitchen boasting granite countertops and high-end stainless-steel appliances. The gorgeous hardwood floors and rich wood trim lovely preserve this home’s original character. The open entryway features a handcrafted staircase, leading up to three spacious bedrooms and a fully remodeled bathroom—all drenched in great natural light! Situated on a generous corner lot & fenced in, there’s ample space to build a garage or garden oasis. The basement provides an additional 4th non-legal bedroom, laundry rooms, and extra storage. Such a great house so close to downtown what an outstanding combo! Seller is a licensed broker in SD
Contact an agent
Home facts
- Year built:1911
- Listing ID #:22506907
- Added:1 day(s) ago
- Updated:September 06, 2025 at 03:53 AM
Rooms and interior
- Bedrooms:3
- Total bathrooms:2
- Full bathrooms:1
- Half bathrooms:1
- Living area:1,490 sq. ft.
Heating and cooling
- Cooling:One Central Air Unit
- Heating:Central Natural Gas
Structure and exterior
- Roof:Shingle Composition
- Year built:1911
- Building area:1,490 sq. ft.
- Lot area:0.15 Acres
Schools
- High school:Lincoln HS
- Middle school:Patrick Henry MS
- Elementary school:Hawthorne ES
Utilities
- Water:City Water
- Sewer:City Sewer
Finances and disclosures
- Price:$250,000
- Price per sq. ft.:$167.79
- Tax amount:$2,129
New listings near 635 N Duluth Ave
- New
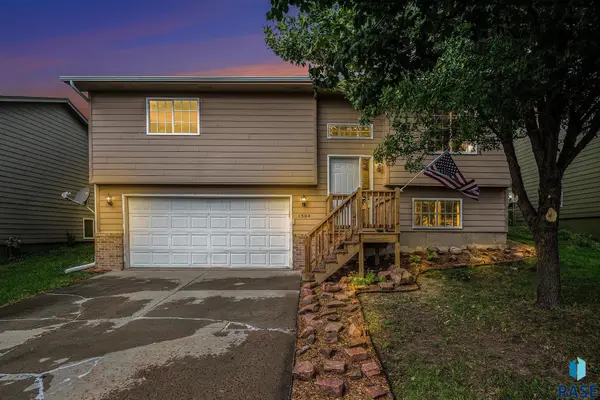 $279,900Active4 beds 2 baths1,544 sq. ft.
$279,900Active4 beds 2 baths1,544 sq. ft.1504 E 71st St N, Sioux Falls, SD 57104
MLS# 22506905Listed by: RE/MAX PROFESSIONALS INC - Open Sun, 3:30 to 4:30pmNew
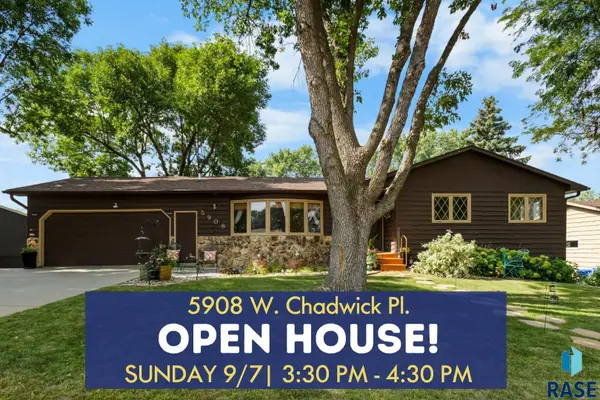 $409,900Active4 beds 3 baths2,400 sq. ft.
$409,900Active4 beds 3 baths2,400 sq. ft.5908 W Chadwick Pl, Sioux Falls, SD 57106
MLS# 22506904Listed by: AMY STOCKBERGER REAL ESTATE - Open Sun, 12 to 1pmNew
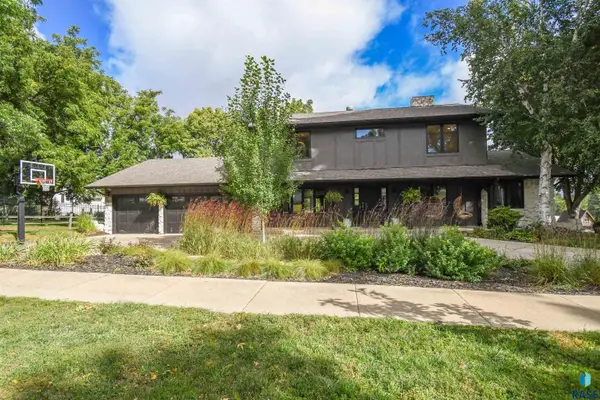 $749,900Active4 beds 4 baths3,279 sq. ft.
$749,900Active4 beds 4 baths3,279 sq. ft.1808 E Edgewood Rd, Sioux Falls, SD 57103
MLS# 22506895Listed by: THE EXPERIENCE REAL ESTATE - Open Sat, 2:30 to 3:30pmNew
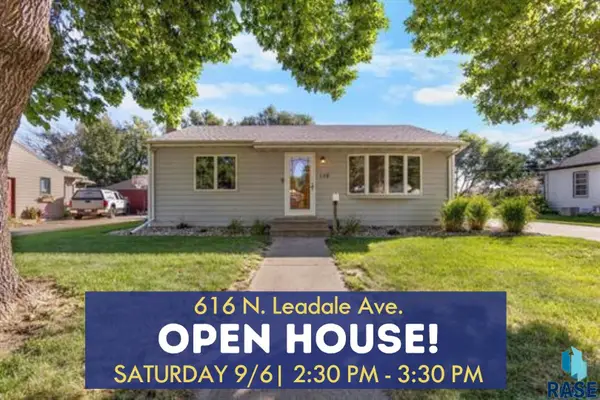 $286,000Active3 beds 2 baths944 sq. ft.
$286,000Active3 beds 2 baths944 sq. ft.616 N Leadale Ave, Sioux Falls, SD 57103
MLS# 22506896Listed by: AMY STOCKBERGER REAL ESTATE - New
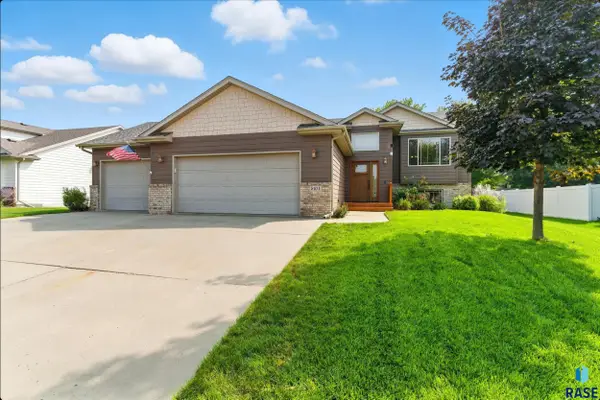 $415,000Active4 beds 3 baths2,310 sq. ft.
$415,000Active4 beds 3 baths2,310 sq. ft.5104 S Wells Ave, Sioux Falls, SD 57108-4836
MLS# 22506897Listed by: BERKSHIRE HATHAWAY HOMESERVICES MIDWEST REALTY - SIOUX FALLS - Open Sun, 1 to 2pmNew
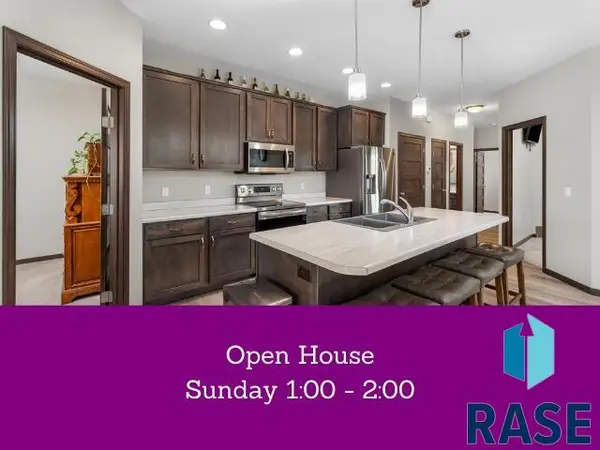 $299,900Active3 beds 2 baths1,422 sq. ft.
$299,900Active3 beds 2 baths1,422 sq. ft.9502 W Broek Dr, Sioux Falls, SD 57106
MLS# 22506898Listed by: REAL BROKER LLC - Open Sat, 10 to 11amNew
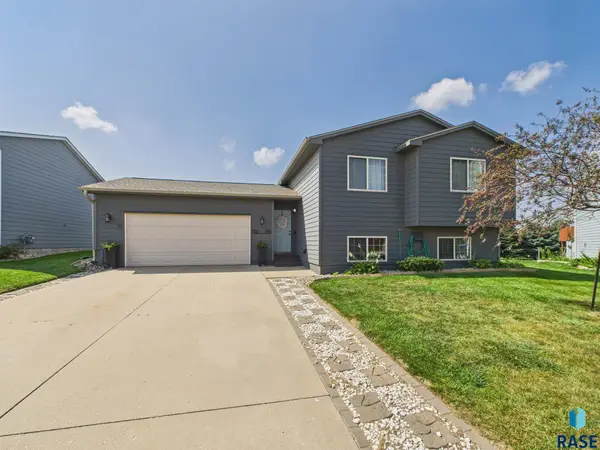 $299,900Active3 beds 2 baths1,712 sq. ft.
$299,900Active3 beds 2 baths1,712 sq. ft.3857 N Gemini Dr, Sioux Falls, SD 57107
MLS# 22506903Listed by: HEGG, REALTORS - New
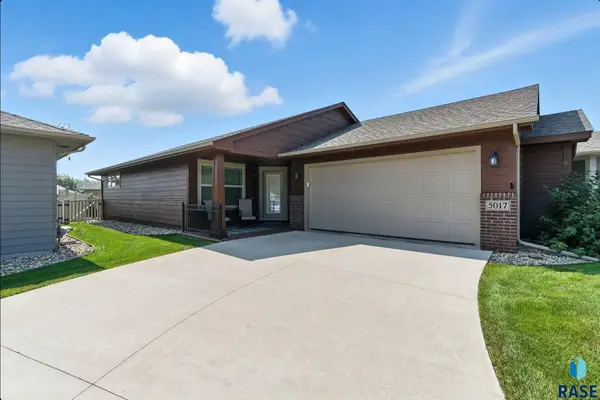 $364,900Active2 beds 2 baths1,229 sq. ft.
$364,900Active2 beds 2 baths1,229 sq. ft.5017 E Villa Ridge St, Sioux Falls, SD 57110-8551
MLS# 22506891Listed by: BERKSHIRE HATHAWAY HOMESERVICES MIDWEST REALTY - SIOUX FALLS - New
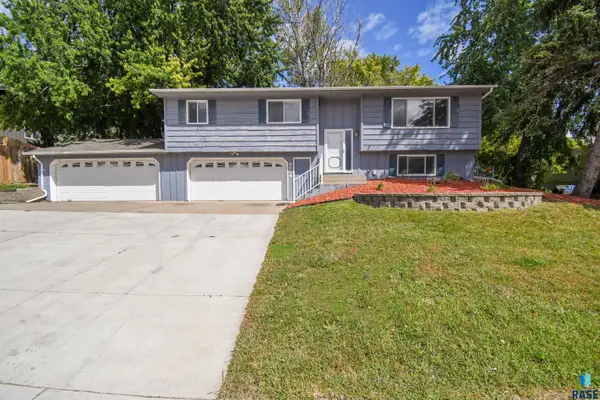 $349,999Active3 beds 2 baths1,803 sq. ft.
$349,999Active3 beds 2 baths1,803 sq. ft.4504 S Cliff Ave, Sioux Falls, SD 57103
MLS# 22506893Listed by: THE EXPERIENCE REAL ESTATE
