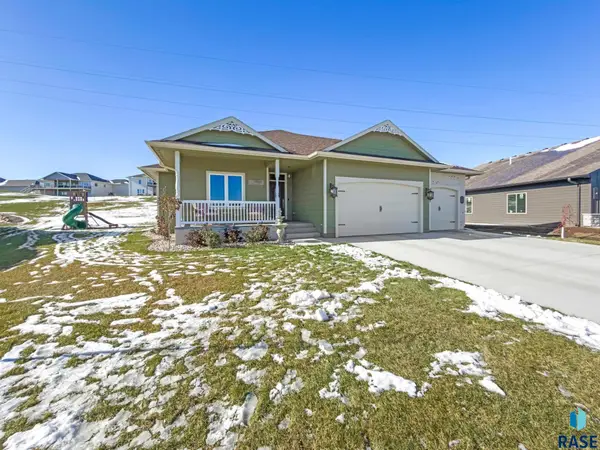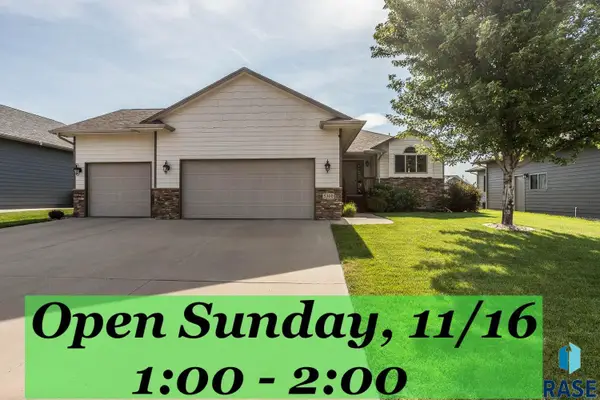2030 S Dakota Ave, Sioux Falls, SD 57105-2918
Local realty services provided by:Better Homes and Gardens Real Estate Beyond
2030 S Dakota Ave,Sioux Falls, SD 57105-2918
$330,000
- 4 Beds
- 2 Baths
- 1,996 sq. ft.
- Single family
- Active
Listed by: abraham carroll
Office: real broker llc.
MLS#:22504862
Source:SD_RASE
Price summary
- Price:$330,000
- Price per sq. ft.:$165.33
About this home
Welcome to a storybook 1.5-story home nestled in one of the most sought-after neighborhoods in Sioux Falls, just a short stroll from beautiful McKennan Park! This 4-bedroom, 2-bathroom gem blends timeless charm with thoughtful updates, including refinished white-stained hardwood floors, updated lighting, and newer appliances. Step inside through the inviting sunporch, an ideal spot to sip your morning coffee or wind down in the evening. The main level features stunning original woodwork and an abundance of natural light pouring in through oversized windows. Upstairs, you’ll find two uniquely cozy bedrooms, one with classic dormer character and another with a full wall of windows, plus a tucked-away nook perfect for reading or relaxing. The lower level includes two additional non-legal bedrooms ready for your finishing touches, offering the opportunity to build instant equity. Outside, enjoy a spacious, partially fenced backyard, great for entertaining, gardening, or simply relaxing. Whether you're looking for your forever home or a potential investment property (think rental or Airbnb), this one is full of possibilities!
Contact an agent
Home facts
- Year built:1927
- Listing ID #:22504862
- Added:141 day(s) ago
- Updated:November 14, 2025 at 03:46 PM
Rooms and interior
- Bedrooms:4
- Total bathrooms:2
- Full bathrooms:1
- Living area:1,996 sq. ft.
Heating and cooling
- Cooling:One Central Air Unit, Window Unit
- Heating:Central Natural Gas
Structure and exterior
- Roof:Shingle Composition
- Year built:1927
- Building area:1,996 sq. ft.
- Lot area:0.13 Acres
Schools
- High school:Lincoln HS
- Middle school:Patrick Henry MS
- Elementary school:Susan B Anthony ES
Utilities
- Water:City Water
- Sewer:City Sewer
Finances and disclosures
- Price:$330,000
- Price per sq. ft.:$165.33
- Tax amount:$3,479
New listings near 2030 S Dakota Ave
- New
 $727,900Active5 beds 3 baths3,337 sq. ft.
$727,900Active5 beds 3 baths3,337 sq. ft.821 N Sylvan Dr, Sioux Falls, SD 57110
MLS# 22508580Listed by: 605 REAL ESTATE LLC - New
 $189,900Active3 beds 1 baths880 sq. ft.
$189,900Active3 beds 1 baths880 sq. ft.117 S Lyndale Ave, Sioux Falls, SD 57104
MLS# 22508578Listed by: FALLS REAL ESTATE - New
 $250,000Active2 beds 2 baths1,182 sq. ft.
$250,000Active2 beds 2 baths1,182 sq. ft.6101 W Maxwell Pl, Sioux Falls, SD 57107
MLS# 22508567Listed by: THE EXPERIENCE REAL ESTATE - New
 $289,900Active3 beds 1 baths1,880 sq. ft.
$289,900Active3 beds 1 baths1,880 sq. ft.3205 E 18th St, Sioux Falls, SD 57103
MLS# 22508551Listed by: ALPINE RESIDENTIAL - New
 $421,000Active3 beds 2 baths1,405 sq. ft.
$421,000Active3 beds 2 baths1,405 sq. ft.7241 E Waters Edge Pl, Sioux Falls, SD 57110
MLS# 22508545Listed by: SIGNATURE REAL ESTATE & DEVELOPMENT SERVICES L.L.C. - New
 $230,000Active3 beds 2 baths1,667 sq. ft.
$230,000Active3 beds 2 baths1,667 sq. ft.1104 W 6th St, Sioux Falls, SD 57104-2802
MLS# 22508546Listed by: RESULTS REAL ESTATE - Open Sat, 11:30am to 12:30pmNew
 $330,000Active3 beds 2 baths1,148 sq. ft.
$330,000Active3 beds 2 baths1,148 sq. ft.6749 W Viola Ct, Sioux Falls, SD 57107-1627
MLS# 22508547Listed by: RESULTS REAL ESTATE - New
 $292,900Active3 beds 3 baths1,502 sq. ft.
$292,900Active3 beds 3 baths1,502 sq. ft.7002 E Brooks Edge Pl, Sioux Falls, SD 57110
MLS# 22508548Listed by: SIGNATURE REAL ESTATE & DEVELOPMENT SERVICES L.L.C. - New
 $295,000Active3 beds 2 baths1,776 sq. ft.
$295,000Active3 beds 2 baths1,776 sq. ft.3305 E 20th St, Sioux Falls, SD 57103
MLS# 22508550Listed by: AMERI/STAR REAL ESTATE, INC. - New
 $449,900Active4 beds 3 baths2,353 sq. ft.
$449,900Active4 beds 3 baths2,353 sq. ft.5300 S Westwind Ave, Sioux Falls, SD 57108
MLS# 22508542Listed by: FALLS REAL ESTATE
