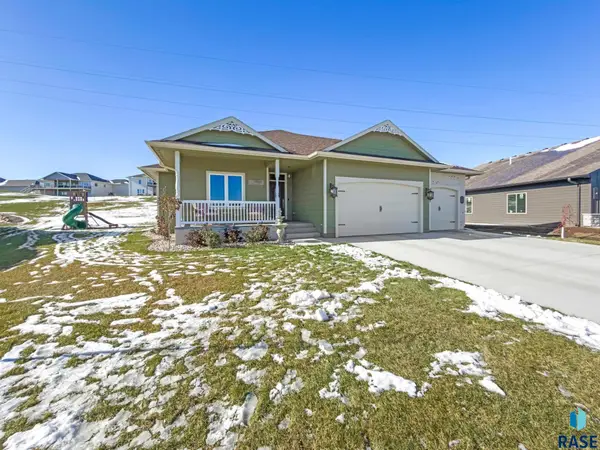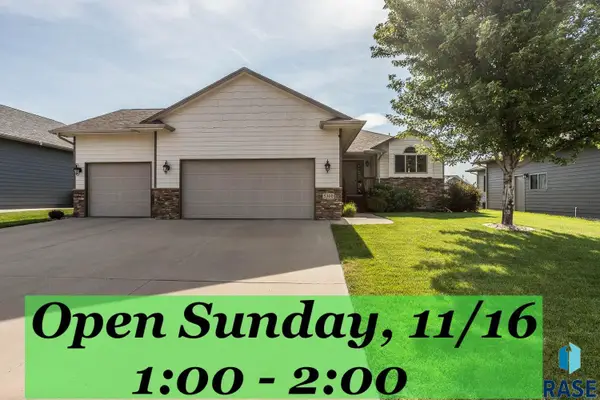2305 S Red Oak Ave, Sioux Falls, SD 57110
Local realty services provided by:Better Homes and Gardens Real Estate Beyond
2305 S Red Oak Ave,Sioux Falls, SD 57110
$675,000
- 5 Beds
- 3 Baths
- 2,892 sq. ft.
- Single family
- Active
Listed by: john anderson
Office: keller williams realty sioux falls
MLS#:22507219
Source:SD_RASE
Price summary
- Price:$675,000
- Price per sq. ft.:$233.4
About this home
Get into your BRAND new home before the holidays!! What a show stopper - wow! This new construction ranch home is sure to impress. With 5 beds, 3 bath and 3 stall garage this home has plenty of room. Layout is a dream with its open concept and so much natural light. No skimping here as home offers 2 electric fireplaces (main floor and basement), covered front patio and covered deck (composite decking - maintenance free!) and it is fully finished, with basement offering garden view windows! Stone tops throughout the home in all baths and kitchen. Kitchen is simply amazing - island with seating, backsplash, black stainless steel appliances (including wall oven), huge pantry, fully vented hood with gas stove and slider to back deck. Split floor plan is fantastic as primary bed is opposite the 2 other main floor beds. Primary bedroom has a tray ceiling and its own private slider to the back deck, along with walk in closet and own bath. This 3/4 bath has double sinks and a zero entry tiled shower. 2 additional good sized beds and a full bath also on the main level. But we're not finished - main floor laundry room off the garage and separate mud room with lockers. Basement has a HUGE family room complete with wet bar with floating shelves, fireplace and an added/floating space that's perfect for a pub, card or game table. Another 2 bedrooms and full bath, along with storage/utility room complete the basement. Home has gorgeous stained cabinets and woodwork throughout. HUGE PLUS - dual zone heating and cooling. Garage lovers rejoice! This huge 3 stall garage includes 2 drains, garage heater, along with hot/cold water. Spray foam rim joice. Home includes sod, sprinklers and landscaping. Come check out your new home today!
Contact an agent
Home facts
- Year built:2025
- Listing ID #:22507219
- Added:56 day(s) ago
- Updated:November 14, 2025 at 03:46 PM
Rooms and interior
- Bedrooms:5
- Total bathrooms:3
- Full bathrooms:2
- Living area:2,892 sq. ft.
Heating and cooling
- Cooling:One Central Air Unit
- Heating:Central Natural Gas
Structure and exterior
- Roof:Shingle Composition
- Year built:2025
- Building area:2,892 sq. ft.
- Lot area:0.24 Acres
Schools
- High school:Washington HS
- Middle school:Ben Reifel Middle School
- Elementary school:Rosa Parks ES
Utilities
- Water:City Water
- Sewer:City Sewer
Finances and disclosures
- Price:$675,000
- Price per sq. ft.:$233.4
- Tax amount:$1,061
New listings near 2305 S Red Oak Ave
- New
 $727,900Active5 beds 3 baths3,337 sq. ft.
$727,900Active5 beds 3 baths3,337 sq. ft.821 N Sylvan Dr, Sioux Falls, SD 57110
MLS# 22508580Listed by: 605 REAL ESTATE LLC - New
 $189,900Active3 beds 1 baths880 sq. ft.
$189,900Active3 beds 1 baths880 sq. ft.117 S Lyndale Ave, Sioux Falls, SD 57104
MLS# 22508578Listed by: FALLS REAL ESTATE - New
 $250,000Active2 beds 2 baths1,182 sq. ft.
$250,000Active2 beds 2 baths1,182 sq. ft.6101 W Maxwell Pl, Sioux Falls, SD 57107
MLS# 22508567Listed by: THE EXPERIENCE REAL ESTATE - New
 $289,900Active3 beds 1 baths1,880 sq. ft.
$289,900Active3 beds 1 baths1,880 sq. ft.3205 E 18th St, Sioux Falls, SD 57103
MLS# 22508551Listed by: ALPINE RESIDENTIAL - New
 $421,000Active3 beds 2 baths1,405 sq. ft.
$421,000Active3 beds 2 baths1,405 sq. ft.7241 E Waters Edge Pl, Sioux Falls, SD 57110
MLS# 22508545Listed by: SIGNATURE REAL ESTATE & DEVELOPMENT SERVICES L.L.C. - New
 $230,000Active3 beds 2 baths1,667 sq. ft.
$230,000Active3 beds 2 baths1,667 sq. ft.1104 W 6th St, Sioux Falls, SD 57104-2802
MLS# 22508546Listed by: RESULTS REAL ESTATE - Open Sat, 11:30am to 12:30pmNew
 $330,000Active3 beds 2 baths1,148 sq. ft.
$330,000Active3 beds 2 baths1,148 sq. ft.6749 W Viola Ct, Sioux Falls, SD 57107-1627
MLS# 22508547Listed by: RESULTS REAL ESTATE - New
 $292,900Active3 beds 3 baths1,502 sq. ft.
$292,900Active3 beds 3 baths1,502 sq. ft.7002 E Brooks Edge Pl, Sioux Falls, SD 57110
MLS# 22508548Listed by: SIGNATURE REAL ESTATE & DEVELOPMENT SERVICES L.L.C. - New
 $295,000Active3 beds 2 baths1,776 sq. ft.
$295,000Active3 beds 2 baths1,776 sq. ft.3305 E 20th St, Sioux Falls, SD 57103
MLS# 22508550Listed by: AMERI/STAR REAL ESTATE, INC. - New
 $449,900Active4 beds 3 baths2,353 sq. ft.
$449,900Active4 beds 3 baths2,353 sq. ft.5300 S Westwind Ave, Sioux Falls, SD 57108
MLS# 22508542Listed by: FALLS REAL ESTATE
