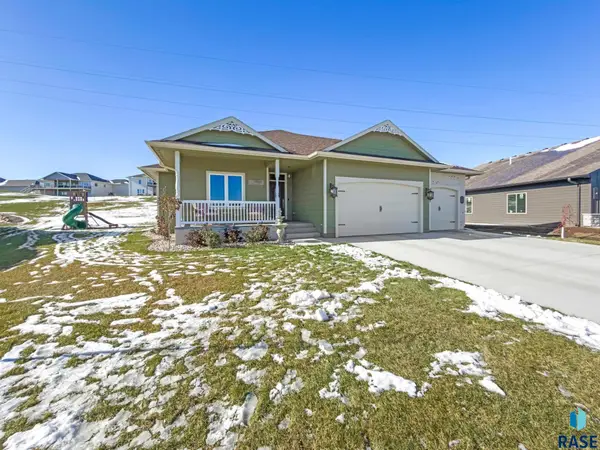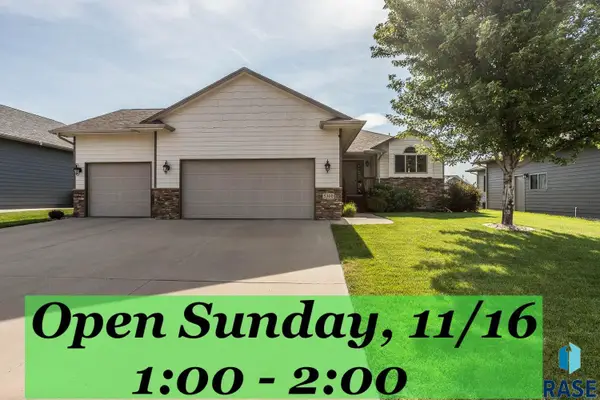2502 S Big Timber Pl, Sioux Falls, SD 57105
Local realty services provided by:Better Homes and Gardens Real Estate Beyond
Listed by: karen bankowski
Office: 605 real estate llc.
MLS#:22507314
Source:SD_RASE
Price summary
- Price:$799,000
- Price per sq. ft.:$155.54
- Monthly HOA dues:$220
About this home
Welcome to Big Timber — a custom-built retreat located in a quiet cul-de-sac in central Sioux Falls. Designed and built by Scott Hjellming, this home offers over 5,100 square feet of refined space, set on two private lots. Priced at $799,000, this is an exceptional opportunity. Inside, you'll find thoughtful craftsmanship throughout, including Brazilian hardwood flooring across the main level, vaulted pine ceilings in the living room, and bamboo flooring in the kitchen and dining areas. The heart of the home includes a true English-style pub, a full golf simulator and theater room, and an open layout perfect for entertaining or relaxing. The primary suite offers a private on-suite retreat with spacious walk-in closet and a luxurious bathroom. Heating and cooling are optimized with in-floor heat on both the main, upper level and garage, via a boiler system, plus a newer HVAC system, air exchanger, and concrete construction for energy efficiency and quiet living. The lower level includes a second laundry area, and the sale includes the cedar chest and pool table. The garage features epoxy flooring, in-floor heat, a drain, and a 30 amp plug. Additional upgrades include central vacuum, security system, surround sound, and more. The HOA covers lawn care, snow removal, and garbage service. With character, comfort, and privacy in every corner, this one-of-a-kind home is ready for its next chapter. You simply won’t find another like it. Call today for a showing!!
Contact an agent
Home facts
- Year built:2003
- Listing ID #:22507314
- Added:176 day(s) ago
- Updated:November 14, 2025 at 03:46 PM
Rooms and interior
- Bedrooms:3
- Total bathrooms:4
- Half bathrooms:1
- Living area:5,137 sq. ft.
Heating and cooling
- Cooling:One Central Air Unit
- Heating:Central Natural Gas, Hot Water
Structure and exterior
- Roof:Shingle Composition
- Year built:2003
- Building area:5,137 sq. ft.
- Lot area:0.37 Acres
Schools
- High school:Lincoln HS
- Middle school:Patrick Henry MS
- Elementary school:Robert Frost ES
Utilities
- Water:City Water
- Sewer:City Sewer
Finances and disclosures
- Price:$799,000
- Price per sq. ft.:$155.54
- Tax amount:$9,507
New listings near 2502 S Big Timber Pl
- New
 $727,900Active5 beds 3 baths3,337 sq. ft.
$727,900Active5 beds 3 baths3,337 sq. ft.821 N Sylvan Dr, Sioux Falls, SD 57110
MLS# 22508580Listed by: 605 REAL ESTATE LLC - New
 $189,900Active3 beds 1 baths880 sq. ft.
$189,900Active3 beds 1 baths880 sq. ft.117 S Lyndale Ave, Sioux Falls, SD 57104
MLS# 22508578Listed by: FALLS REAL ESTATE - New
 $250,000Active2 beds 2 baths1,182 sq. ft.
$250,000Active2 beds 2 baths1,182 sq. ft.6101 W Maxwell Pl, Sioux Falls, SD 57107
MLS# 22508567Listed by: THE EXPERIENCE REAL ESTATE - New
 $289,900Active3 beds 1 baths1,880 sq. ft.
$289,900Active3 beds 1 baths1,880 sq. ft.3205 E 18th St, Sioux Falls, SD 57103
MLS# 22508551Listed by: ALPINE RESIDENTIAL - New
 $421,000Active3 beds 2 baths1,405 sq. ft.
$421,000Active3 beds 2 baths1,405 sq. ft.7241 E Waters Edge Pl, Sioux Falls, SD 57110
MLS# 22508545Listed by: SIGNATURE REAL ESTATE & DEVELOPMENT SERVICES L.L.C. - New
 $230,000Active3 beds 2 baths1,667 sq. ft.
$230,000Active3 beds 2 baths1,667 sq. ft.1104 W 6th St, Sioux Falls, SD 57104-2802
MLS# 22508546Listed by: RESULTS REAL ESTATE - Open Sat, 11:30am to 12:30pmNew
 $330,000Active3 beds 2 baths1,148 sq. ft.
$330,000Active3 beds 2 baths1,148 sq. ft.6749 W Viola Ct, Sioux Falls, SD 57107-1627
MLS# 22508547Listed by: RESULTS REAL ESTATE - New
 $292,900Active3 beds 3 baths1,502 sq. ft.
$292,900Active3 beds 3 baths1,502 sq. ft.7002 E Brooks Edge Pl, Sioux Falls, SD 57110
MLS# 22508548Listed by: SIGNATURE REAL ESTATE & DEVELOPMENT SERVICES L.L.C. - New
 $295,000Active3 beds 2 baths1,776 sq. ft.
$295,000Active3 beds 2 baths1,776 sq. ft.3305 E 20th St, Sioux Falls, SD 57103
MLS# 22508550Listed by: AMERI/STAR REAL ESTATE, INC. - New
 $449,900Active4 beds 3 baths2,353 sq. ft.
$449,900Active4 beds 3 baths2,353 sq. ft.5300 S Westwind Ave, Sioux Falls, SD 57108
MLS# 22508542Listed by: FALLS REAL ESTATE
