2509 W Oak Hill Dr, Sioux Falls, SD 57108
Local realty services provided by:Better Homes and Gardens Real Estate Beyond
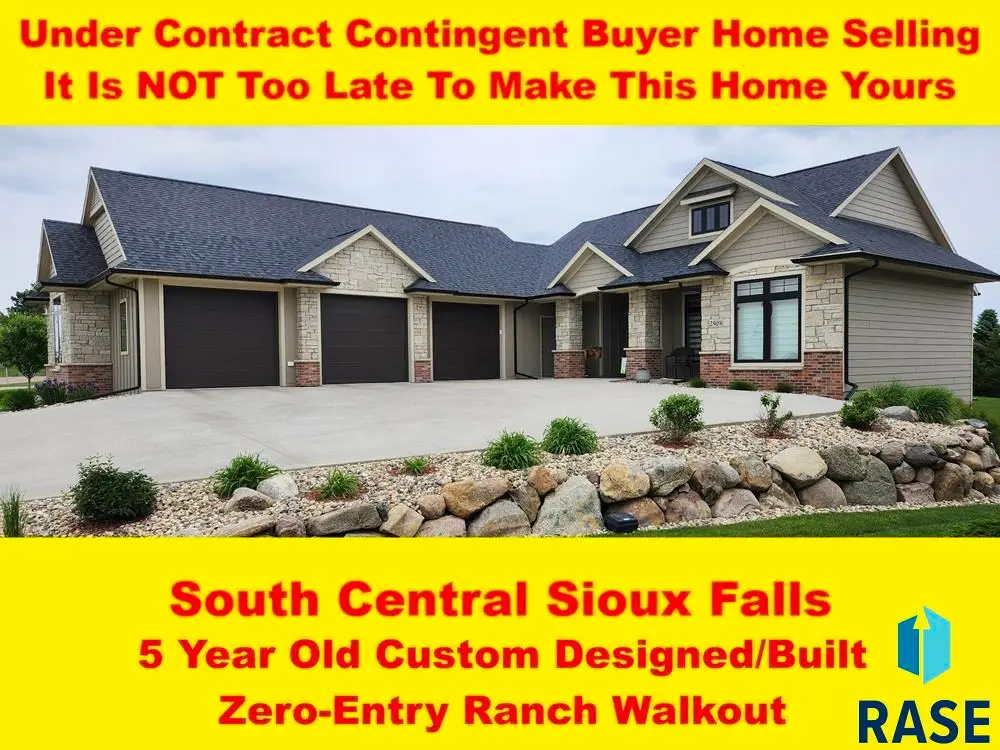

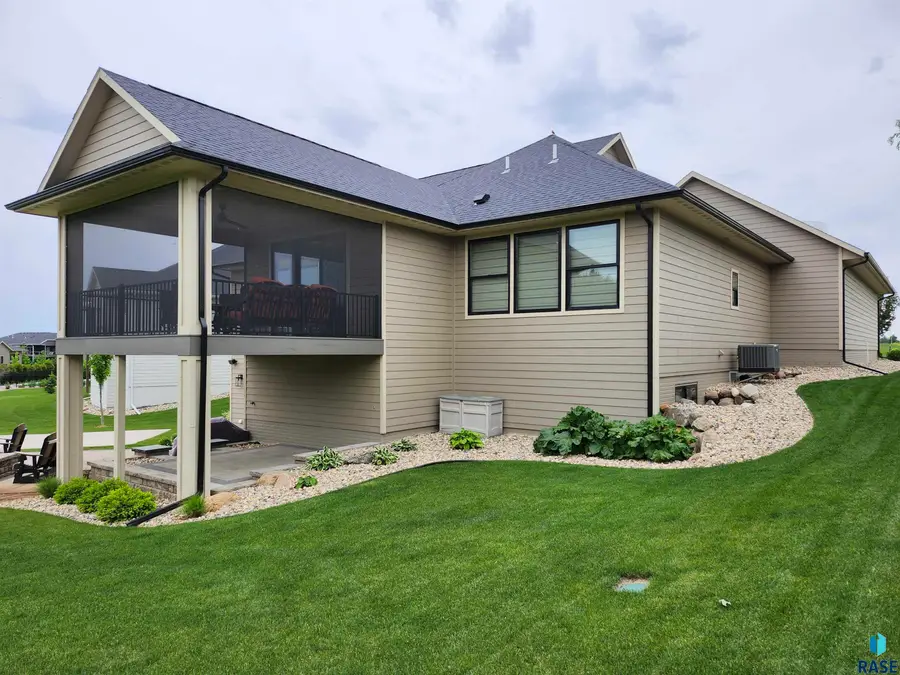
Listed by:spencer mannes
Office:core real estate
MLS#:22504732
Source:SD_RASE
Price summary
- Price:$1,275,000
- Price per sq. ft.:$392.31
About this home
Gently used, five-year-old, custom design/built Timber Oak Addition (South Central Sioux Falls) ranch walkout with a park-like backyard. This one is clearly a curb-appeal standout with its combination of multiple gables, bump outs and stone columns. The over-sized 3-car garage (48 x 26) and front entrance both offer zero-entry for your ease of access. The entire left wing of the main floor is dedicated to the homeowner with its master ensuite design that flows from the bedroom to the master bath then to the walk-in closet that includes laundry. The inviting foyer offers a view through the main floor living room into the tree surrounded back yard. The greatroom design incorporates the gourmet kitchen, bedroom-sized walk-in pantry, substantial island and dining area that connects to a large screened in covered porch. The lower level includes a gaming area, TV area and very custom wet bar that leads to the back patio. The space below the covered screen porch is an elevated paver patio that was professionally designed to house a hot tub. Also included in the patio slab is a professionally designed and installed gas fire pit. An instant fire anytime. The sport-court with heavy duty basketball hoop is viewable from the hot tub, fire pit, patio, main floor screen porch and upper and lower living rooms! Other amenities include garage epoxy floor with radiant floor heat, lower-level radiant floor heat, storage room in addition to the mechanical room. Be sure to virtually tour this home.
Contact an agent
Home facts
- Year built:2020
- Listing Id #:22504732
- Added:54 day(s) ago
- Updated:August 12, 2025 at 02:56 PM
Rooms and interior
- Bedrooms:4
- Total bathrooms:3
- Full bathrooms:2
- Living area:3,250 sq. ft.
Heating and cooling
- Cooling:One Central Air Unit
- Heating:Central Natural Gas, Zoned
Structure and exterior
- Roof:Shingle Composition
- Year built:2020
- Building area:3,250 sq. ft.
- Lot area:0.42 Acres
Schools
- High school:Harrisburg HS
- Middle school:North Middle School - Harrisburg School District 41-2
- Elementary school:Harrisburg Endeavor ES
Utilities
- Water:City Water
- Sewer:City Sewer
Finances and disclosures
- Price:$1,275,000
- Price per sq. ft.:$392.31
- Tax amount:$10,911
New listings near 2509 W Oak Hill Dr
- New
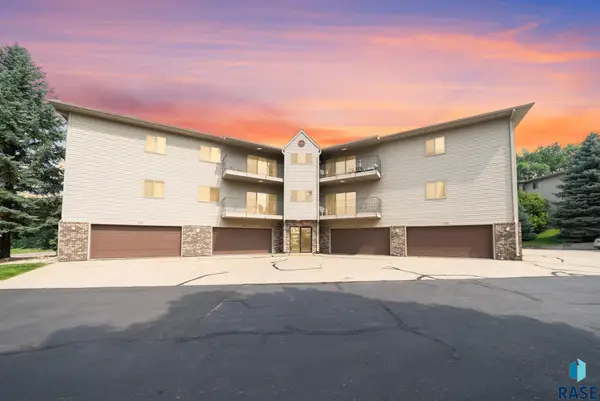 $213,000Active2 beds 2 baths1,350 sq. ft.
$213,000Active2 beds 2 baths1,350 sq. ft.1510 S Southeastern Ave, Sioux Falls, SD 57103
MLS# 22506323Listed by: KELLER WILLIAMS REALTY SIOUX FALLS - New
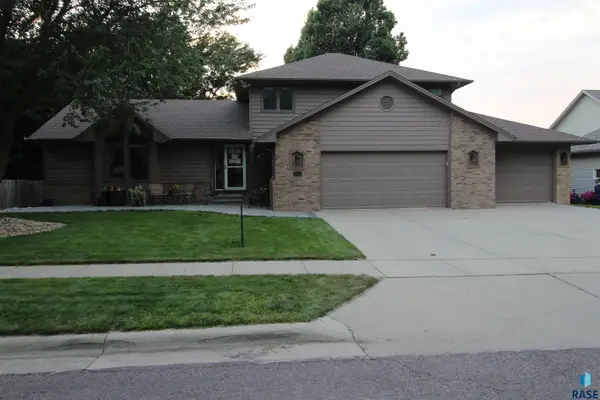 $487,500Active4 beds 4 baths2,136 sq. ft.
$487,500Active4 beds 4 baths2,136 sq. ft.1005 N Breckenridge Cir, Sioux Falls, SD 57110
MLS# 22506324Listed by: HEGG, REALTORS - New
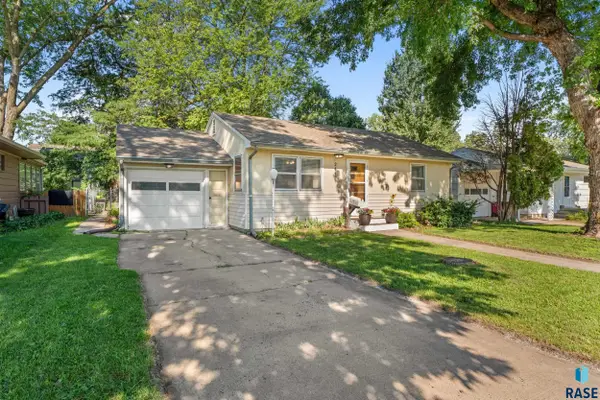 $275,000Active2 beds 2 baths1,562 sq. ft.
$275,000Active2 beds 2 baths1,562 sq. ft.2417 S Lake Ave, Sioux Falls, SD 57105
MLS# 22506325Listed by: CENTURY 21 ADVANTAGE - New
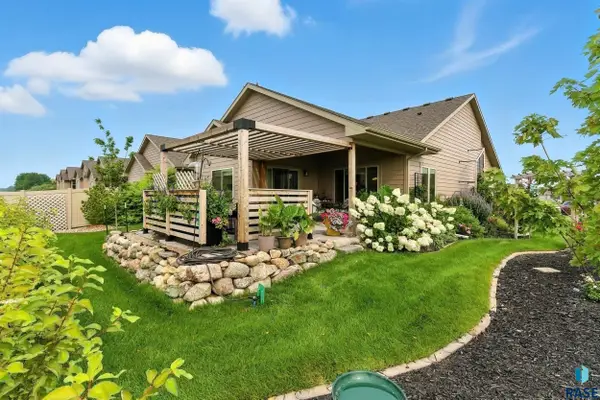 $499,900Active2 beds 2 baths1,773 sq. ft.
$499,900Active2 beds 2 baths1,773 sq. ft.2433 E Joshua Cir, Sioux Falls, SD 57108-8590
MLS# 22506326Listed by: BERKSHIRE HATHAWAY HOMESERVICES MIDWEST REALTY - SIOUX FALLS - Open Sat, 2 to 3pmNew
 $384,900Active4 beds 3 baths2,421 sq. ft.
$384,900Active4 beds 3 baths2,421 sq. ft.5215 E Belmont St, Sioux Falls, SD 57110
MLS# 22506317Listed by: 605 REAL ESTATE LLC - New
 $117,000Active2 beds 1 baths768 sq. ft.
$117,000Active2 beds 1 baths768 sq. ft.3604 S Gateway Blvd #204, Sioux Falls, SD 57106
MLS# 22506318Listed by: RE/MAX PROFESSIONALS INC - New
 $245,000Active3 beds 1 baths1,346 sq. ft.
$245,000Active3 beds 1 baths1,346 sq. ft.805 W 37th St, Sioux Falls, SD 57105
MLS# 22506315Listed by: KELLER WILLIAMS REALTY SIOUX FALLS - New
 $1,200,000Active-- beds -- baths7,250 sq. ft.
$1,200,000Active-- beds -- baths7,250 sq. ft.304 - 308 S Conklin Ave, Sioux Falls, SD 57103
MLS# 22506308Listed by: 605 REAL ESTATE LLC - Open Sat, 4 to 5pmNew
 $250,000Active3 beds 2 baths1,532 sq. ft.
$250,000Active3 beds 2 baths1,532 sq. ft.200 N Fanelle Ave, Sioux Falls, SD 57103
MLS# 22506310Listed by: HEGG, REALTORS - New
 $637,966Active4 beds 3 baths2,655 sq. ft.
$637,966Active4 beds 3 baths2,655 sq. ft.8400 E Willow Wood St, Sioux Falls, SD 57110
MLS# 22506312Listed by: EXP REALTY
