26871 469th Ave, Sioux Falls, SD 57106
Local realty services provided by:Better Homes and Gardens Real Estate Beyond
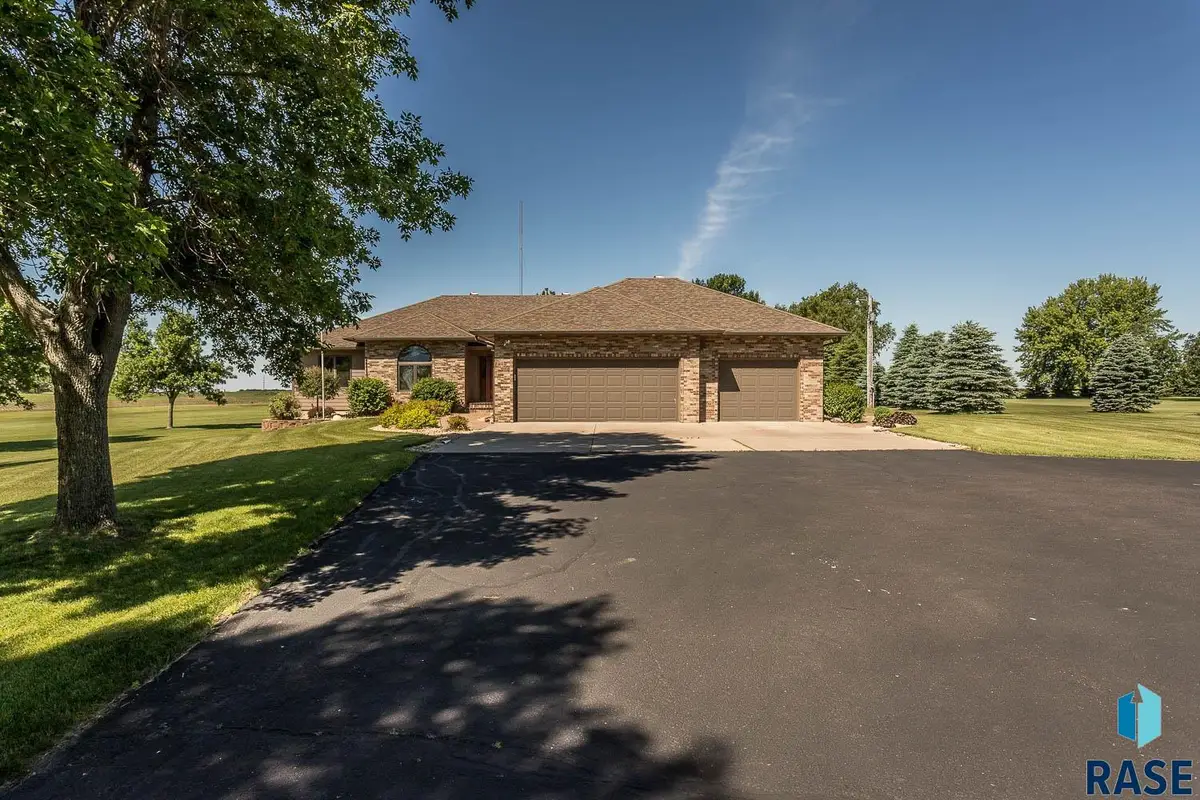
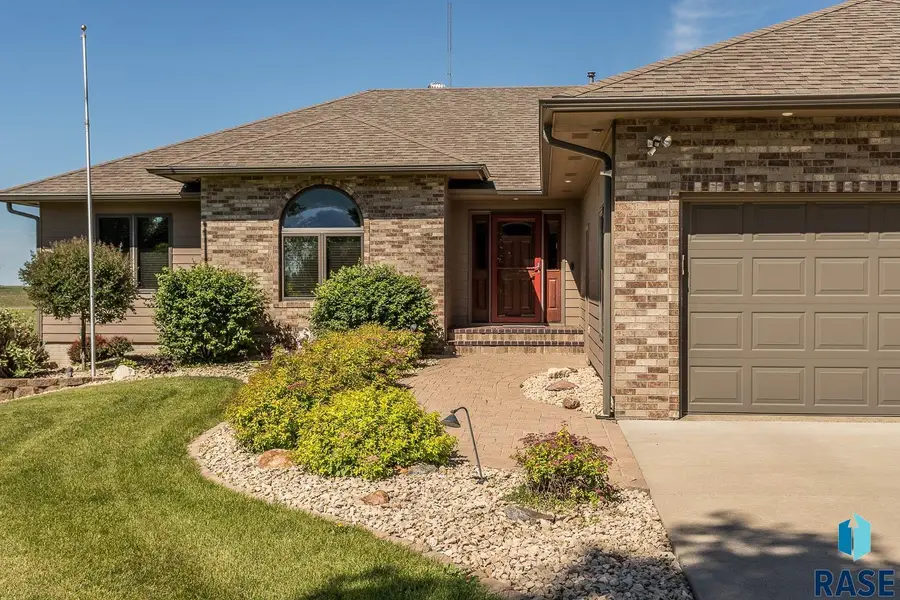

26871 469th Ave,Sioux Falls, SD 57106
$895,000
- 4 Beds
- 4 Baths
- 3,951 sq. ft.
- Single family
- Pending
Listed by:ryan breitling
Office:hegg, realtors
MLS#:22501815
Source:SD_RASE
Price summary
- Price:$895,000
- Price per sq. ft.:$226.52
About this home
Welcome home to this stunning one-owner estate! Pride in ownership shows throughout this beautiful home. This magnificent property offers the best of both worlds with convenient proximity to Sioux Falls and space to spread out with over 3 acres of land along with ample garage space for all your toys and/or shop needs. Boasting just under 4000 finished sqft, the home features 4 spacious bedrooms along with an office and 3.5 baths. The kitchen is host to custom Schoenhard cabinets, beautiful Cambria counters and new SS appliances. The addition of the 4-season room allows for slider access to the composite deck overlooking the paver patio and open yard. The shop out back is a dream space for those looking for a multitude of shop options; whether it be a workspace, car garage, extra storage, family hangout, you name it, the options are endless. With recent updates to the HVAC (3 zones & humidifier), roof, driveway re-sealed, refinished hardwood, etc., this is one you do not want to miss!
Contact an agent
Home facts
- Year built:1994
- Listing Id #:22501815
- Added:148 day(s) ago
- Updated:July 28, 2025 at 09:55 PM
Rooms and interior
- Bedrooms:4
- Total bathrooms:4
- Full bathrooms:3
- Half bathrooms:1
- Living area:3,951 sq. ft.
Heating and cooling
- Cooling:One Central Air Unit
- Heating:90% Efficient, Central Natural Gas
Structure and exterior
- Roof:Shingle Composition
- Year built:1994
- Building area:3,951 sq. ft.
- Lot area:3.39 Acres
Schools
- High school:Tea HS
- Middle school:Tea MS
- Elementary school:Frontier Elementary School - Tea
Utilities
- Water:Rural Water
- Sewer:Septic
Finances and disclosures
- Price:$895,000
- Price per sq. ft.:$226.52
- Tax amount:$7,800
New listings near 26871 469th Ave
- New
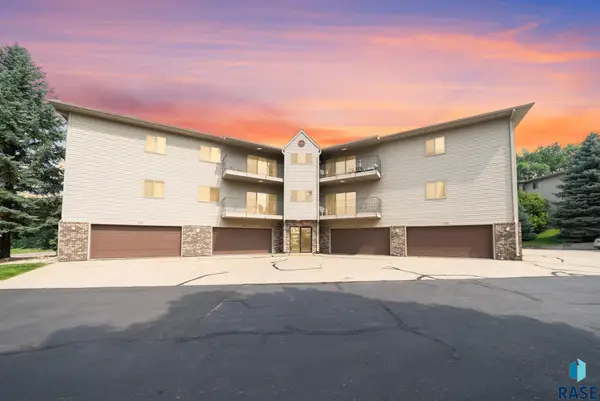 $213,000Active2 beds 2 baths1,350 sq. ft.
$213,000Active2 beds 2 baths1,350 sq. ft.1510 S Southeastern Ave, Sioux Falls, SD 57103
MLS# 22506323Listed by: KELLER WILLIAMS REALTY SIOUX FALLS - New
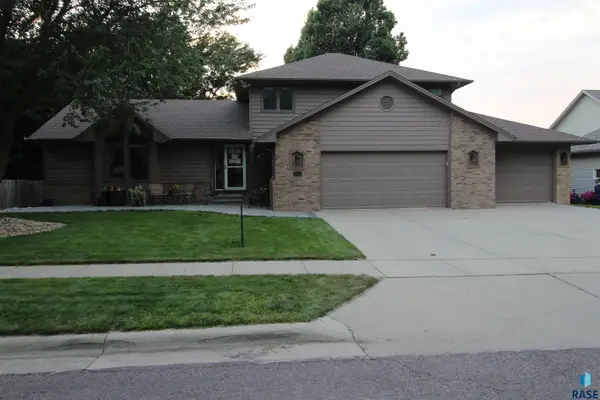 $487,500Active4 beds 4 baths2,136 sq. ft.
$487,500Active4 beds 4 baths2,136 sq. ft.1005 N Breckenridge Cir, Sioux Falls, SD 57110
MLS# 22506324Listed by: HEGG, REALTORS - New
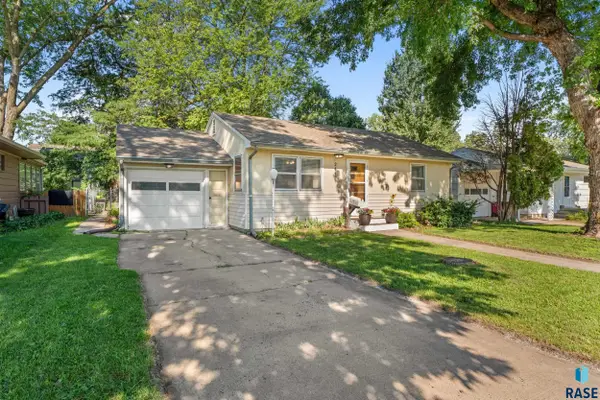 $275,000Active2 beds 2 baths1,562 sq. ft.
$275,000Active2 beds 2 baths1,562 sq. ft.2417 S Lake Ave, Sioux Falls, SD 57105
MLS# 22506325Listed by: CENTURY 21 ADVANTAGE - New
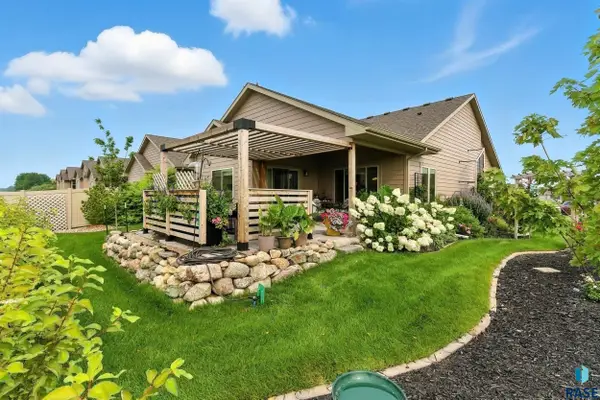 $499,900Active2 beds 2 baths1,773 sq. ft.
$499,900Active2 beds 2 baths1,773 sq. ft.2433 E Joshua Cir, Sioux Falls, SD 57108-8590
MLS# 22506326Listed by: BERKSHIRE HATHAWAY HOMESERVICES MIDWEST REALTY - SIOUX FALLS - Open Sat, 2 to 3pmNew
 $384,900Active4 beds 3 baths2,421 sq. ft.
$384,900Active4 beds 3 baths2,421 sq. ft.5215 E Belmont St, Sioux Falls, SD 57110
MLS# 22506317Listed by: 605 REAL ESTATE LLC - New
 $117,000Active2 beds 1 baths768 sq. ft.
$117,000Active2 beds 1 baths768 sq. ft.3604 S Gateway Blvd #204, Sioux Falls, SD 57106
MLS# 22506318Listed by: RE/MAX PROFESSIONALS INC - New
 $245,000Active3 beds 1 baths1,346 sq. ft.
$245,000Active3 beds 1 baths1,346 sq. ft.805 W 37th St, Sioux Falls, SD 57105
MLS# 22506315Listed by: KELLER WILLIAMS REALTY SIOUX FALLS - New
 $1,200,000Active-- beds -- baths7,250 sq. ft.
$1,200,000Active-- beds -- baths7,250 sq. ft.304 - 308 S Conklin Ave, Sioux Falls, SD 57103
MLS# 22506308Listed by: 605 REAL ESTATE LLC - Open Sat, 4 to 5pmNew
 $250,000Active3 beds 2 baths1,532 sq. ft.
$250,000Active3 beds 2 baths1,532 sq. ft.200 N Fanelle Ave, Sioux Falls, SD 57103
MLS# 22506310Listed by: HEGG, REALTORS - New
 $637,966Active4 beds 3 baths2,655 sq. ft.
$637,966Active4 beds 3 baths2,655 sq. ft.8400 E Willow Wood St, Sioux Falls, SD 57110
MLS# 22506312Listed by: EXP REALTY
