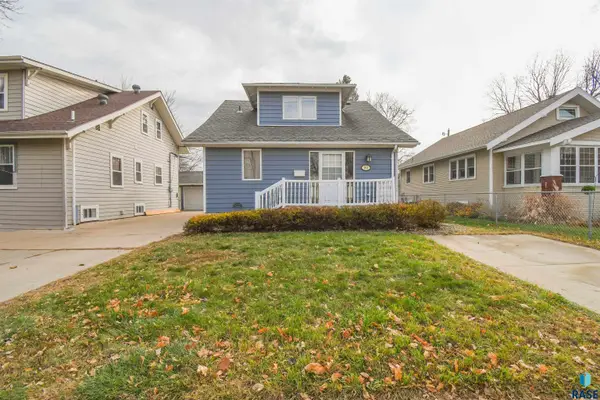2701 S Sherman Ave, Sioux Falls, SD 57105
Local realty services provided by:Better Homes and Gardens Real Estate Beyond
Listed by: ruth parkhurst
Office: hegg, realtors
MLS#:22507769
Source:SD_RASE
Price summary
- Price:$695,000
- Price per sq. ft.:$192.36
About this home
Welcome to 2701 S. Sherman Ave. — a beautifully updated Cape Cod–style home nestled in the heart of Sioux Falls. Set on a generous half-acre lot, this 4-bedroom, 3-bath residence offers timeless charm blended with modern comfort and over 3,600 square feet of inviting living space. The home begins with a fabulous great room featuring a cathedral ceiling & Kolbe windows that flood the space with natural light—perfect for entertaining & relaxing. The expansive kitchen showcases rich cherry cabinetry, a custom island & buffet with granite counters, ss appliances, & door leading to the cedar deck. The adjacent dining area offers bay window & door to yard, & beautiful red oak flooring that flows through the kitchen & dining spaces. Additional main-level living areas include a formal living room & an inviting sitting area, providing flexible spaces for every occasion. The main-floor primary suite is a private retreat with vaulted ceiling, abundant windows, and plenty of room to unwind. The ensuite bath features a whirlpool tub, tile shower & floor, & water closet. An updated guest bath & convenient laundry room complete the main level. The upstairs provides 2 spacious bedrooms, a loft-style 3rd bedroom, additional updated full bath, & storage area. The unfinished basement offers even more potential - perfect for hobbies, fitness area, or storage. Outside, enjoy a private backyard oasis with a cedar fence, mature maple trees, & lush landscaping—ideal for peaceful evenings outdoors, plus an oversized garage and newly updated concrete drive. A truly beautiful place to call home!
Contact an agent
Home facts
- Year built:1964
- Listing ID #:22507769
- Added:45 day(s) ago
- Updated:November 25, 2025 at 03:37 PM
Rooms and interior
- Bedrooms:4
- Total bathrooms:3
- Full bathrooms:2
- Living area:3,613 sq. ft.
Heating and cooling
- Cooling:One Central Air Unit, Wall Unit
- Heating:90% Efficient, Central Natural Gas
Structure and exterior
- Roof:Shingle Composition
- Year built:1964
- Building area:3,613 sq. ft.
- Lot area:0.51 Acres
Schools
- High school:Lincoln HS
- Middle school:Patrick Henry MS
- Elementary school:Susan B Anthony ES
Utilities
- Water:City Water
- Sewer:City Sewer
Finances and disclosures
- Price:$695,000
- Price per sq. ft.:$192.36
- Tax amount:$7,346
New listings near 2701 S Sherman Ave
- New
 $255,000Active4 beds 2 baths1,190 sq. ft.
$255,000Active4 beds 2 baths1,190 sq. ft.103 W 26th St, Sioux Falls, SD 57105
MLS# 22508763Listed by: THE EXPERIENCE REAL ESTATE - New
 $165,000Active2 beds 1 baths816 sq. ft.
$165,000Active2 beds 1 baths816 sq. ft.2300 S Hawthorne Ave, Sioux Falls, SD 57105
MLS# 22508756Listed by: EXP REALTY - SIOUX FALLS - New
 $199,000Active3 beds 2 baths2,113 sq. ft.
$199,000Active3 beds 2 baths2,113 sq. ft.2421 S West Ave, Sioux Falls, SD 57105
MLS# 22508755Listed by: EXP REALTY - SIOUX FALLS - New
 $389,500Active3 beds 3 baths1,718 sq. ft.
$389,500Active3 beds 3 baths1,718 sq. ft.5016 S Winston Ln, Sioux Falls, SD 57108
MLS# 22508753Listed by: HEGG, REALTORS - New
 $2,900,000Active5 beds 6 baths4,750 sq. ft.
$2,900,000Active5 beds 6 baths4,750 sq. ft.5812 N Mapleton Pl, Sioux Falls, SD 57105
MLS# 22508749Listed by: BERKSHIRE HATHAWAY HOMESERVICES MIDWEST REALTY - SIOUX FALLS - Open Sat, 12:30 to 2pmNew
 $289,000Active3 beds 3 baths1,432 sq. ft.
$289,000Active3 beds 3 baths1,432 sq. ft.5501 S Seville Pl, Sioux Falls, SD 57108
MLS# 22508750Listed by: RE/MAX PROFESSIONALS INC - Open Sat, 1 to 4pmNew
 $985,000Active3 beds 3 baths2,496 sq. ft.
$985,000Active3 beds 3 baths2,496 sq. ft.1628 N Rosemary Ave, Sioux Falls, SD 57110
MLS# 22508751Listed by: CENTURY 21 PROLINK  $250,000Pending3 beds 2 baths1,850 sq. ft.
$250,000Pending3 beds 2 baths1,850 sq. ft.5812 37th St, Sioux Falls, SD 57106-1002
MLS# 22508752Listed by: KELLER WILLIAMS REALTY SIOUX FALLS- New
 $339,900Active-- beds -- baths2,620 sq. ft.
$339,900Active-- beds -- baths2,620 sq. ft.1301 E 28th St, Sioux Falls, SD 57103
MLS# 22508663Listed by: AMERI/STAR REAL ESTATE, INC. - New
 $679,000Active5 beds 3 baths3,350 sq. ft.
$679,000Active5 beds 3 baths3,350 sq. ft.8609 S Carver Cir, Sioux Falls, SD 57108
MLS# 22508744Listed by: EXP REALTY
