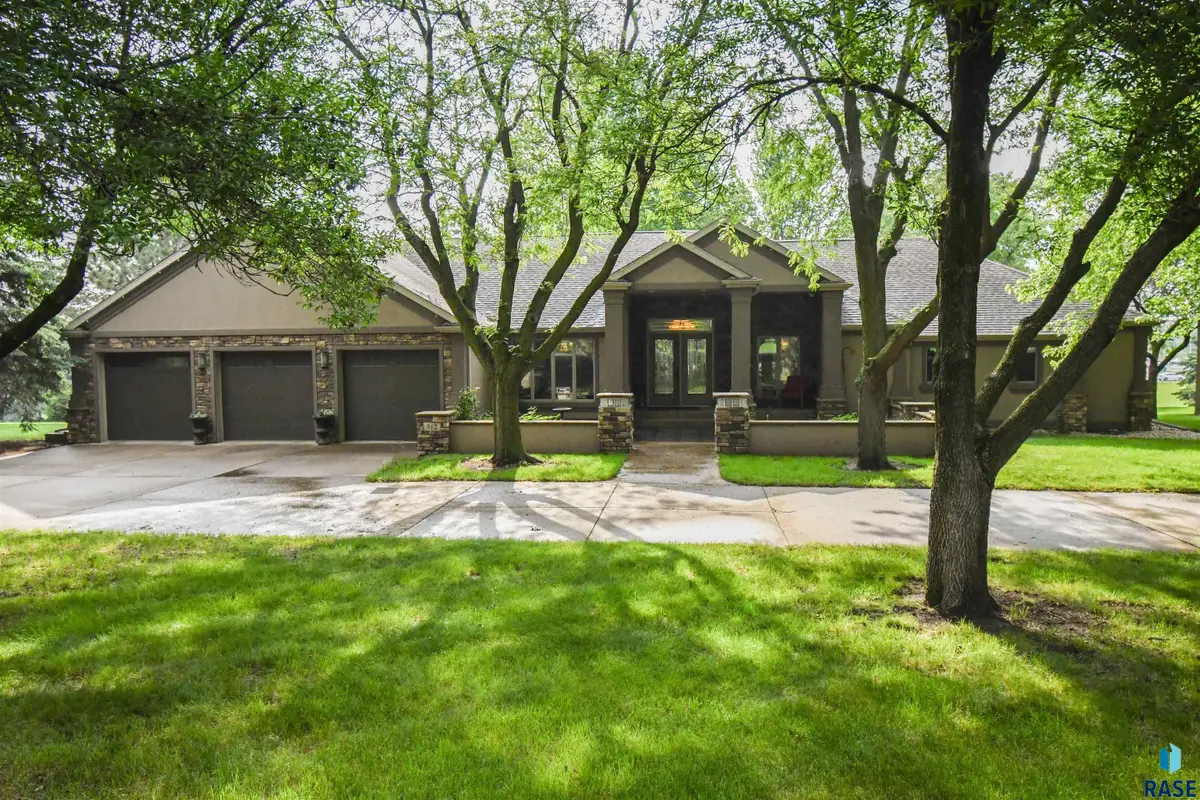312 W Lyncrest Trl, Sioux Falls, SD 57108
Local realty services provided by:Better Homes and Gardens Real Estate Beyond



Listed by:kory davis
Office:the experience real estate
MLS#:22504496
Source:SD_RASE
Price summary
- Price:$1,480,000
- Price per sq. ft.:$296.83
About this home
Premier south central location on over 1.5 acres full of towering mature trees. Ranch walkout with nearly 5,000 finished sq ft and SIX ATTACHED GARAGE SPACES, 4 of which are heated and one of which is currently used as a separate workshop. Class and charm are the theme from the moment you approach the front door under the covered front patio. From the front entry you can soak up the amazing back yard view by way of the wall of windows in the living room. This vast entertaining space includes fireplaces in the living & the kitchen as well as French doors to the deck from both spaces. Cherry cabinets, quartz counters, center island, eat-in area, large walk-in pantry and a butler's pantry that leads to the formal dining room. Drop zone with lockers off the garage entrance plus a separate laundry with sink. Large bedroom has access to the deck & there is an adjacent bath with tile shower. Massive master suite includes a sitting or office area with fireplace, access to the deck, walk-in closet, huge tiled shower, separate soaking tub, private toilet area & double sinks. Lower level offers a second kitchen/wet bar with full size refrigerator, range & dishwasher. It is open to the family room that has a wall of windows & walkout to the patio & hot tub, gas fireplace & so much room for game tables & TV entertaining. There are two additional bedrooms, both of which have walkout doors to the patio. There is also a separate play room or craft room, an additional bath & access to the other 3 garage stalls, one of which is a heated/cooled workshop space. The 1,300 sq ft composite deck & large paver patio are tucked into the multiple mature trees & offer a great place to relax and enjoy the wildlife & tranquil setting.
Contact an agent
Home facts
- Year built:1979
- Listing Id #:22504496
- Added:62 day(s) ago
- Updated:August 12, 2025 at 02:56 PM
Rooms and interior
- Bedrooms:4
- Total bathrooms:3
- Full bathrooms:1
- Living area:4,986 sq. ft.
Heating and cooling
- Cooling:2+ Central Air Units
- Heating:90% Efficient, Central Electric, Central Natural Gas, Two Or More Units, Zoned
Structure and exterior
- Roof:Shingle Composition
- Year built:1979
- Building area:4,986 sq. ft.
- Lot area:1.55 Acres
Schools
- High school:Lincoln HS
- Middle school:Patrick Henry MS
- Elementary school:Susan B Anthony ES
Utilities
- Water:City Water
- Sewer:City Sewer
Finances and disclosures
- Price:$1,480,000
- Price per sq. ft.:$296.83
- Tax amount:$11,431
New listings near 312 W Lyncrest Trl
- Open Sat, 2 to 3pmNew
 $384,900Active4 beds 3 baths2,421 sq. ft.
$384,900Active4 beds 3 baths2,421 sq. ft.5215 E Belmont St, Sioux Falls, SD 57110
MLS# 22506317Listed by: 605 REAL ESTATE LLC - New
 $117,000Active2 beds 1 baths768 sq. ft.
$117,000Active2 beds 1 baths768 sq. ft.3604 S Gateway Blvd #204, Sioux Falls, SD 57106
MLS# 22506318Listed by: RE/MAX PROFESSIONALS INC - New
 $245,000Active3 beds 1 baths1,346 sq. ft.
$245,000Active3 beds 1 baths1,346 sq. ft.805 W 37th St, Sioux Falls, SD 57105
MLS# 22506315Listed by: KELLER WILLIAMS REALTY SIOUX FALLS - New
 $1,200,000Active-- beds -- baths7,250 sq. ft.
$1,200,000Active-- beds -- baths7,250 sq. ft.304 - 308 S Conklin Ave, Sioux Falls, SD 57103
MLS# 22506308Listed by: 605 REAL ESTATE LLC - Open Sat, 4 to 5pmNew
 $250,000Active3 beds 2 baths1,532 sq. ft.
$250,000Active3 beds 2 baths1,532 sq. ft.200 N Fanelle Ave, Sioux Falls, SD 57103
MLS# 22506310Listed by: HEGG, REALTORS - New
 $637,966Active4 beds 3 baths2,655 sq. ft.
$637,966Active4 beds 3 baths2,655 sq. ft.8400 E Willow Wood St, Sioux Falls, SD 57110
MLS# 22506312Listed by: EXP REALTY - New
 $1,215,000Active5 beds 4 baths4,651 sq. ft.
$1,215,000Active5 beds 4 baths4,651 sq. ft.9005 E Torrey Pine Cir, Sioux Falls, SD 57110
MLS# 22506301Listed by: 605 REAL ESTATE LLC - New
 $177,500Active2 beds 1 baths720 sq. ft.
$177,500Active2 beds 1 baths720 sq. ft.814 N Prairie Ave, Sioux Falls, SD 57104
MLS# 22506302Listed by: 605 REAL ESTATE LLC - New
 $295,000Active3 beds 2 baths1,277 sq. ft.
$295,000Active3 beds 2 baths1,277 sq. ft.3313 E Chatham St, Sioux Falls, SD 57108-2941
MLS# 22506303Listed by: HEGG, REALTORS - New
 $399,777Active4 beds 3 baths2,102 sq. ft.
$399,777Active4 beds 3 baths2,102 sq. ft.4604 E Belmont St, Sioux Falls, SD 57110-4205
MLS# 22506307Listed by: KELLER WILLIAMS REALTY SIOUX FALLS
