3517 E Sage Grass St, Sioux Falls, SD 57108
Local realty services provided by:Better Homes and Gardens Real Estate Beyond
Listed by:tim allex
Office:keller williams realty sioux falls
MLS#:22507015
Source:SD_RASE
Price summary
- Price:$419,900
- Price per sq. ft.:$298.01
About this home
This is THE LAST New Construction Single Family Home from Allen Homes Available In Dakota Prairie Addition! Beautiful and Spacious Amber Floor Plan rests on a garden level pond lot and showcases a wide open great room with 1,409 square feet on the main floor. Stunning kitchen with custom Rustic Alder cabinetry by Showplace finished in a warm Cashew stain and accented with tile backsplash, Blanco sink, a walk-in pantry, and a stainless steel kitchen appliance package. Well appointed master suite houses a private bath with double sinks and shower with tiled walls, walk-in closet, and trayed ceiling. Main floor also houses a 2nd bedroom, 2nd bath, large living room, and dining room that walks out to the rear covered deck. LVP flooring throughout the great room, mudroom, pantry, and baths. Unfinished lower level is set up for 2 more large bedrooms, a full bath, and an enormous family room. Off the dining room lies the 14'2"x12' mostly covered deck. Additional amenities include 3 panel doors, hand scraped Tuscan ceilings, custom closet organizers, and oversized 3 car garage with floor drain and 8' doors.
Contact an agent
Home facts
- Year built:2025
- Listing ID #:22507015
- Added:18 day(s) ago
- Updated:September 29, 2025 at 03:58 PM
Rooms and interior
- Bedrooms:2
- Total bathrooms:2
- Full bathrooms:1
- Living area:1,409 sq. ft.
Heating and cooling
- Cooling:One Central Air Unit
- Heating:90% Efficient, Central Natural Gas
Structure and exterior
- Roof:Shingle Composition
- Year built:2025
- Building area:1,409 sq. ft.
- Lot area:0.18 Acres
Schools
- High school:Harrisburg HS
- Middle school:Harrisburg East Middle School
- Elementary school:Horizon Elementary
Utilities
- Water:City Water
- Sewer:City Sewer
Finances and disclosures
- Price:$419,900
- Price per sq. ft.:$298.01
- Tax amount:$1,023
New listings near 3517 E Sage Grass St
- New
 $320,000Active4 beds 2 baths1,676 sq. ft.
$320,000Active4 beds 2 baths1,676 sq. ft.6309 W Bonnie Ct, Sioux Falls, SD 57106
MLS# 22507432Listed by: HEGG, REALTORS - New
 $639,000Active5 beds 4 baths3,198 sq. ft.
$639,000Active5 beds 4 baths3,198 sq. ft.908 E 62nd St, Sioux Falls, SD 57108
MLS# 22507427Listed by: GRAND SOTHEBYS INTERNATIONAL REALTY - Open Sat, 12 to 1:30pmNew
 $509,900Active5 beds 3 baths3,006 sq. ft.
$509,900Active5 beds 3 baths3,006 sq. ft.3412 S Saguaro Ave, Sioux Falls, SD 57110
MLS# 22507428Listed by: KELLER WILLIAMS REALTY SIOUX FALLS - New
 $214,900Active1 beds 1 baths887 sq. ft.
$214,900Active1 beds 1 baths887 sq. ft.2527 E Meadowside Pl, Sioux Falls, SD 57105-5710
MLS# 22507422Listed by: BERKSHIRE HATHAWAY HOMESERVICES MIDWEST REALTY - SIOUX FALLS - New
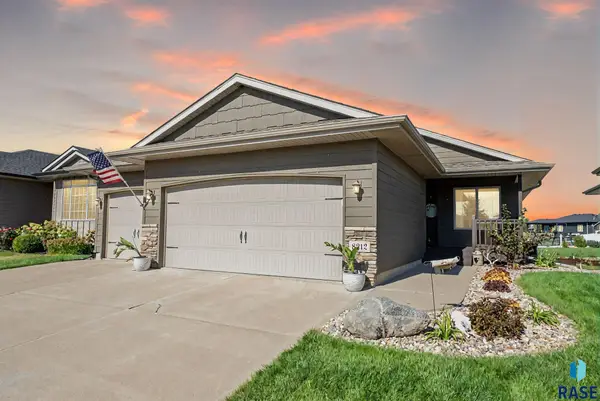 $415,000Active4 beds 3 baths2,034 sq. ft.
$415,000Active4 beds 3 baths2,034 sq. ft.8212 W 51st St, Sioux Falls, SD 57106
MLS# 22507424Listed by: KELLER WILLIAMS REALTY SIOUX FALLS - New
 $249,900Active2 beds 2 baths1,285 sq. ft.
$249,900Active2 beds 2 baths1,285 sq. ft.105 W 81st St, Sioux Falls, SD 57108
MLS# 22507421Listed by: HEGG, REALTORS - New
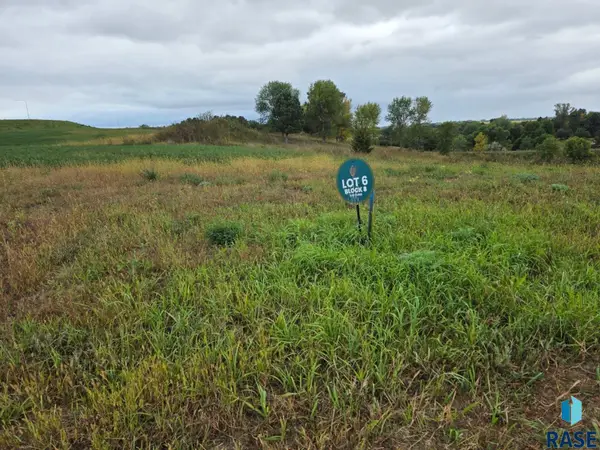 $492,500Active0.97 Acres
$492,500Active0.97 AcresLot 6 Block 8 Sumac Cir, Sioux Falls, SD 57110
MLS# 22507420Listed by: RE/MAX PROFESSIONALS INC - New
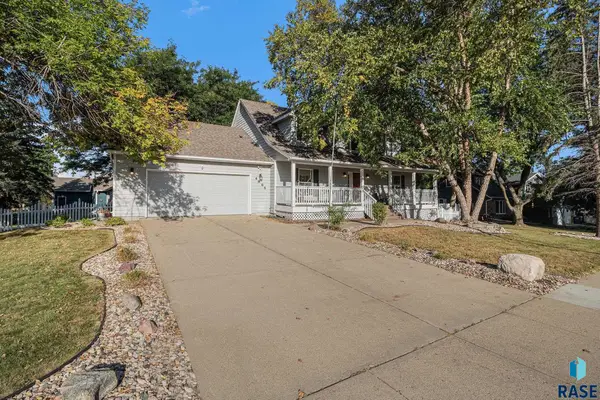 $449,900Active4 beds 4 baths2,817 sq. ft.
$449,900Active4 beds 4 baths2,817 sq. ft.4805 S Woodwind Ln, Sioux Falls, SD 57103
MLS# 22507412Listed by: KELLER WILLIAMS REALTY SIOUX FALLS - New
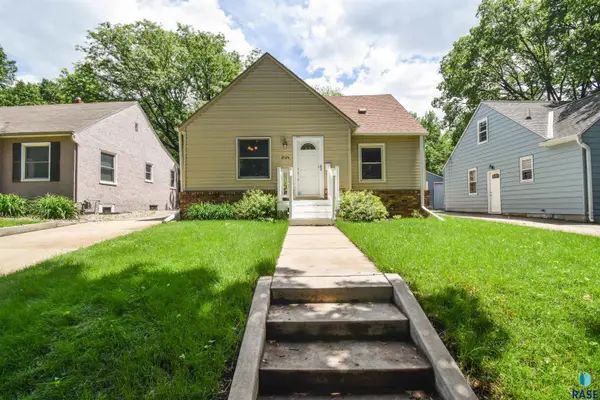 $260,000Active3 beds 2 baths1,520 sq. ft.
$260,000Active3 beds 2 baths1,520 sq. ft.2124 S Covell Ave, Sioux Falls, SD 57105
MLS# 22507415Listed by: KELLER WILLIAMS REALTY SIOUX FALLS - New
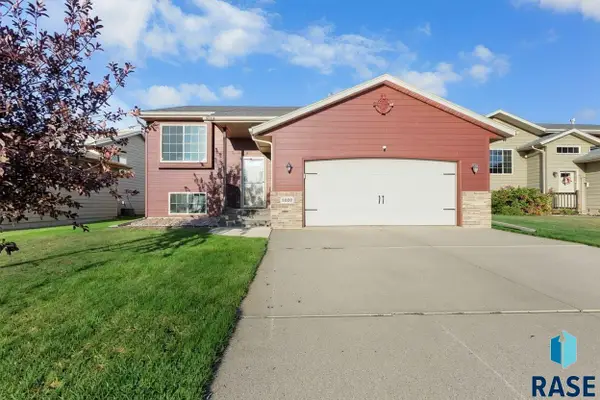 $298,000Active2 beds 1 baths882 sq. ft.
$298,000Active2 beds 1 baths882 sq. ft.4809 S Klein Ave, Sioux Falls, SD 57106
MLS# 22507409Listed by: AMY STOCKBERGER REAL ESTATE
