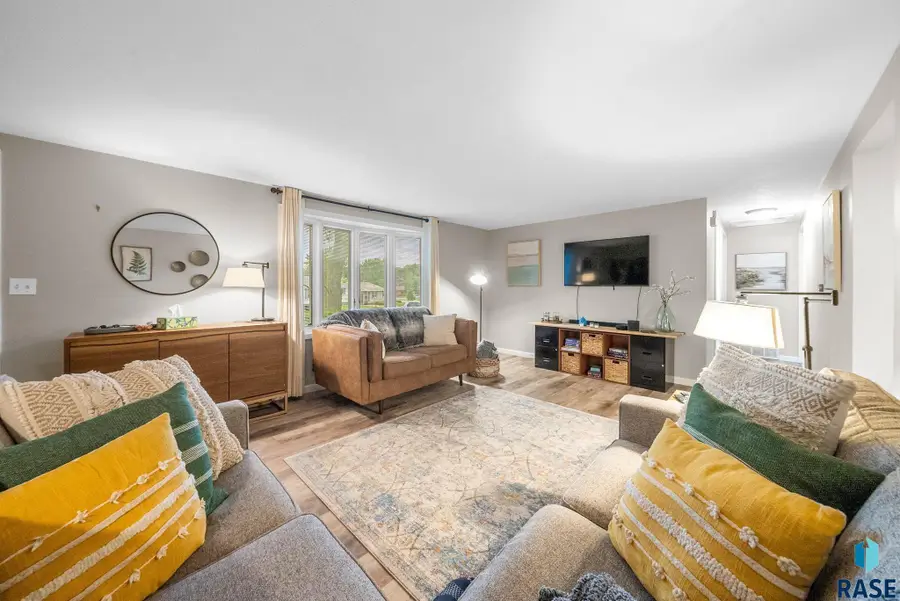3608 E 25th St, Sioux Falls, SD 57103
Local realty services provided by:Better Homes and Gardens Real Estate Beyond



3608 E 25th St,Sioux Falls, SD 57103
$295,000
- 3 Beds
- 2 Baths
- 1,714 sq. ft.
- Single family
- Pending
Listed by:stefanie stockberger
Office:exp realty - sioux falls
MLS#:22505363
Source:SD_RASE
Price summary
- Price:$295,000
- Price per sq. ft.:$172.11
About this home
Step into this well-maintained 3-bedroom, 2-bath ranch-style home and enjoy comfort and convenience from day one. The welcoming living room is filled with natural light and offers plenty of space to relax and entertain. The kitchen features abundant cabinet and counter space, a convenient eat-in area for a dining table, and additional seating at the island—perfect for casual meals or hosting. A sliding glass door off the kitchen leads to a generous deck, expanding your living space outdoors. The primary bedroom easily fits a king-size bed and includes two double closets for ample storage. A second bedroom with a double closet and a full bath complete the main level. The finished basement offers a spacious family room ideal for movie nights or game days. Down the hall, you'll find the third bedroom and an extended extra room that can be used as an office, gym, playroom, or additional storage. A 3/4 bath and laundry area add to the functionality of this level. This home is as move-in ready as it gets, so schedule your showing today!
Contact an agent
Home facts
- Year built:1965
- Listing Id #:22505363
- Added:34 day(s) ago
- Updated:July 21, 2025 at 03:02 PM
Rooms and interior
- Bedrooms:3
- Total bathrooms:2
- Full bathrooms:1
- Living area:1,714 sq. ft.
Heating and cooling
- Cooling:One Central Air Unit
- Heating:Central Natural Gas
Structure and exterior
- Roof:Shingle Composition
- Year built:1965
- Building area:1,714 sq. ft.
- Lot area:0.19 Acres
Schools
- High school:Washington HS
- Middle school:Ben Reifel Middle School
- Elementary school:Cleveland ES
Utilities
- Water:City Water
- Sewer:City Sewer
Finances and disclosures
- Price:$295,000
- Price per sq. ft.:$172.11
- Tax amount:$2,836
New listings near 3608 E 25th St
- Open Sat, 2 to 3pmNew
 $384,900Active4 beds 3 baths2,421 sq. ft.
$384,900Active4 beds 3 baths2,421 sq. ft.5215 E Belmont St, Sioux Falls, SD 57110
MLS# 22506317Listed by: 605 REAL ESTATE LLC - New
 $117,000Active2 beds 1 baths768 sq. ft.
$117,000Active2 beds 1 baths768 sq. ft.3604 S Gateway Blvd #204, Sioux Falls, SD 57106
MLS# 22506318Listed by: RE/MAX PROFESSIONALS INC - New
 $245,000Active3 beds 1 baths1,346 sq. ft.
$245,000Active3 beds 1 baths1,346 sq. ft.805 W 37th St, Sioux Falls, SD 57105
MLS# 22506315Listed by: KELLER WILLIAMS REALTY SIOUX FALLS - New
 $1,200,000Active-- beds -- baths7,250 sq. ft.
$1,200,000Active-- beds -- baths7,250 sq. ft.304 - 308 S Conklin Ave, Sioux Falls, SD 57103
MLS# 22506308Listed by: 605 REAL ESTATE LLC - Open Sat, 4 to 5pmNew
 $250,000Active3 beds 2 baths1,532 sq. ft.
$250,000Active3 beds 2 baths1,532 sq. ft.200 N Fanelle Ave, Sioux Falls, SD 57103
MLS# 22506310Listed by: HEGG, REALTORS - New
 $637,966Active4 beds 3 baths2,655 sq. ft.
$637,966Active4 beds 3 baths2,655 sq. ft.8400 E Willow Wood St, Sioux Falls, SD 57110
MLS# 22506312Listed by: EXP REALTY - New
 $1,215,000Active5 beds 4 baths4,651 sq. ft.
$1,215,000Active5 beds 4 baths4,651 sq. ft.9005 E Torrey Pine Cir, Sioux Falls, SD 57110
MLS# 22506301Listed by: 605 REAL ESTATE LLC - New
 $177,500Active2 beds 1 baths720 sq. ft.
$177,500Active2 beds 1 baths720 sq. ft.814 N Prairie Ave, Sioux Falls, SD 57104
MLS# 22506302Listed by: 605 REAL ESTATE LLC - New
 $295,000Active3 beds 2 baths1,277 sq. ft.
$295,000Active3 beds 2 baths1,277 sq. ft.3313 E Chatham St, Sioux Falls, SD 57108-2941
MLS# 22506303Listed by: HEGG, REALTORS - New
 $399,777Active4 beds 3 baths2,102 sq. ft.
$399,777Active4 beds 3 baths2,102 sq. ft.4604 E Belmont St, Sioux Falls, SD 57110-4205
MLS# 22506307Listed by: KELLER WILLIAMS REALTY SIOUX FALLS
