4125 N Interlachen Trl, Sioux Falls, SD 57107
Local realty services provided by:Better Homes and Gardens Real Estate Beyond
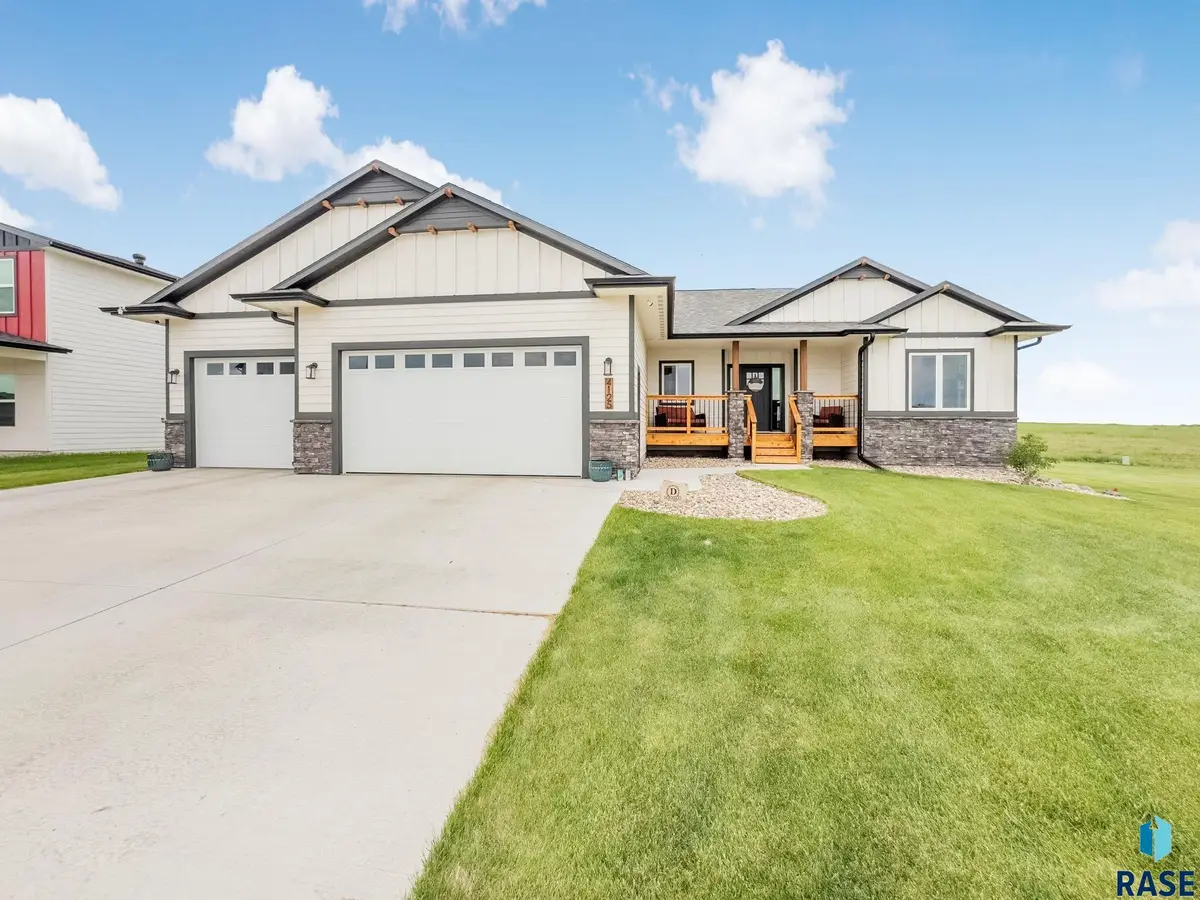

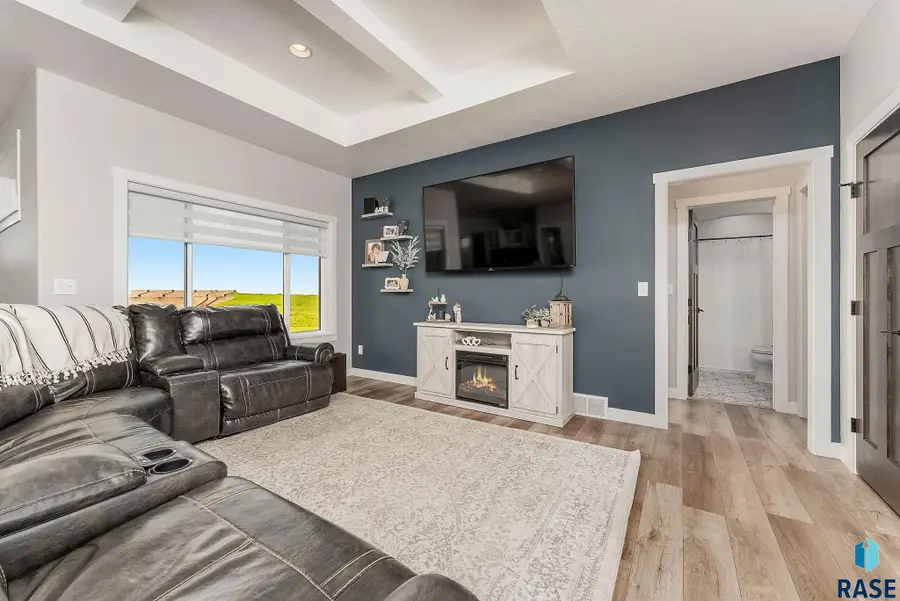
4125 N Interlachen Trl,Sioux Falls, SD 57107
$630,000
- 4 Beds
- 3 Baths
- 2,076 sq. ft.
- Single family
- Pending
Listed by:elizabeth rieffenberger
Office:605 real estate llc.
MLS#:22504032
Source:SD_RASE
Price summary
- Price:$630,000
- Price per sq. ft.:$303.47
About this home
Step into this beautifully designed ranch-style home in the desirable Hazeltine Addition of northwest Sioux Falls. Featuring a spacious open-concept layout, this home offers a bright and welcoming atmosphere with thoughtful, high-end finishes throughout. At the heart of the home is a generous white kitchen adorned with quartz countertops, sleek stainless steel appliances, soft-close drawers and cabinets, and tasteful blue accent details. The center island and walk-in pantry make it both stylish and functional—perfect for everyday living and entertaining. Adjacent to the kitchen, a dedicated dining room features built-in cabinetry, ideal for a coffee bar or additional storage. The cozy four-seasons room, just off the main living area, is filled with natural light and anchored by a fireplace, offering a warm and inviting space to relax year-round. The main level includes three comfortable bedrooms and two full bathrooms, including a large primary suite with a walk-in closet and a luxurious primary bath featuring a tile shower and double sinks—your own private retreat. A well-designed main-floor laundry/mudroom, located just off the garage, includes locker space for added convenience and organization. Downstairs, the lower level offers one finished bedroom and bathroom, plus an additional 1,700 sq. ft. of unfinished space—a perfect opportunity to customize and build equity. The home also features surround sound throughout, enhancing your entertainment and living experience. Step outside to enjoy no backyard neighbors and a newly added paver patio with a pergola, dining area, and firepit—perfect for entertaining or relaxing under the stars. The oversized three-car heated garage provides ample space for vehicles, storage, and hobbies. Don’t miss your chance to own this move-in-ready home in one of Sioux Falls’ most up-and-coming neighborhoods!
Contact an agent
Home facts
- Year built:2022
- Listing Id #:22504032
- Added:77 day(s) ago
- Updated:August 10, 2025 at 10:21 AM
Rooms and interior
- Bedrooms:4
- Total bathrooms:3
- Full bathrooms:2
- Living area:2,076 sq. ft.
Heating and cooling
- Cooling:One Central Air Unit
- Heating:Central Natural Gas
Structure and exterior
- Roof:Shingle Composition
- Year built:2022
- Building area:2,076 sq. ft.
- Lot area:0.43 Acres
Schools
- High school:Tri-Valley HS
- Middle school:Tri-Valley JHS
- Elementary school:Tri-Valley ES
Utilities
- Water:City Water
- Sewer:City Sewer
Finances and disclosures
- Price:$630,000
- Price per sq. ft.:$303.47
- Tax amount:$8,256
New listings near 4125 N Interlachen Trl
- New
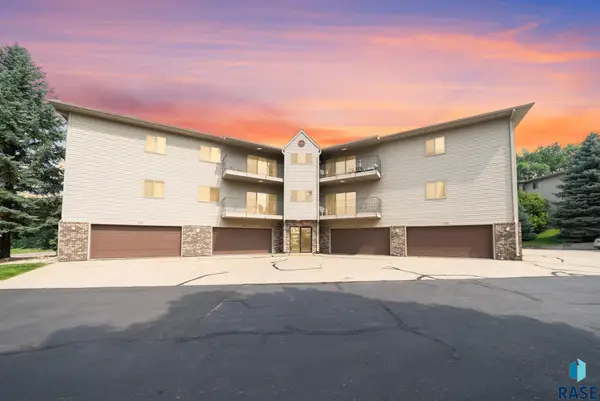 $213,000Active2 beds 2 baths1,350 sq. ft.
$213,000Active2 beds 2 baths1,350 sq. ft.1510 S Southeastern Ave, Sioux Falls, SD 57103
MLS# 22506323Listed by: KELLER WILLIAMS REALTY SIOUX FALLS - New
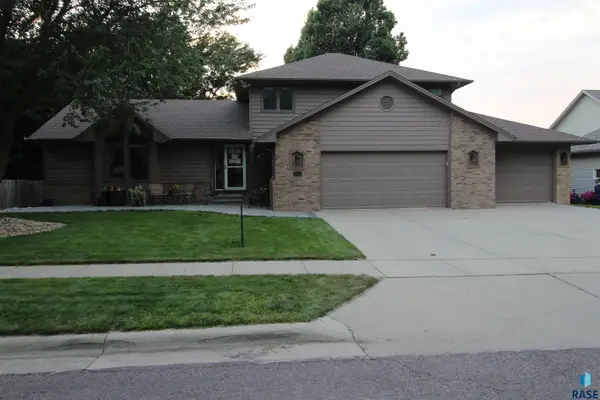 $487,500Active4 beds 4 baths2,136 sq. ft.
$487,500Active4 beds 4 baths2,136 sq. ft.1005 N Breckenridge Cir, Sioux Falls, SD 57110
MLS# 22506324Listed by: HEGG, REALTORS - New
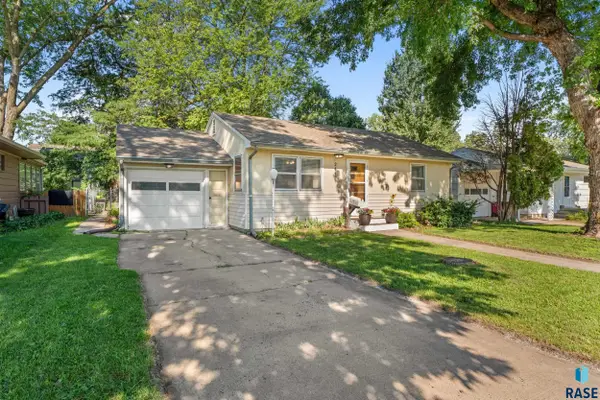 $275,000Active2 beds 2 baths1,562 sq. ft.
$275,000Active2 beds 2 baths1,562 sq. ft.2417 S Lake Ave, Sioux Falls, SD 57105
MLS# 22506325Listed by: CENTURY 21 ADVANTAGE - New
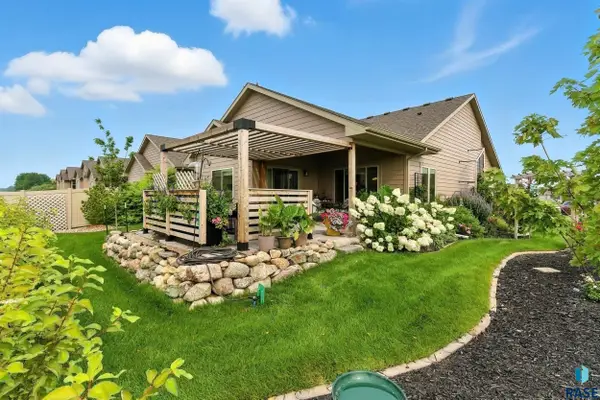 $499,900Active2 beds 2 baths1,773 sq. ft.
$499,900Active2 beds 2 baths1,773 sq. ft.2433 E Joshua Cir, Sioux Falls, SD 57108-8590
MLS# 22506326Listed by: BERKSHIRE HATHAWAY HOMESERVICES MIDWEST REALTY - SIOUX FALLS - Open Sat, 2 to 3pmNew
 $384,900Active4 beds 3 baths2,421 sq. ft.
$384,900Active4 beds 3 baths2,421 sq. ft.5215 E Belmont St, Sioux Falls, SD 57110
MLS# 22506317Listed by: 605 REAL ESTATE LLC - New
 $117,000Active2 beds 1 baths768 sq. ft.
$117,000Active2 beds 1 baths768 sq. ft.3604 S Gateway Blvd #204, Sioux Falls, SD 57106
MLS# 22506318Listed by: RE/MAX PROFESSIONALS INC - New
 $245,000Active3 beds 1 baths1,346 sq. ft.
$245,000Active3 beds 1 baths1,346 sq. ft.805 W 37th St, Sioux Falls, SD 57105
MLS# 22506315Listed by: KELLER WILLIAMS REALTY SIOUX FALLS - New
 $1,200,000Active-- beds -- baths7,250 sq. ft.
$1,200,000Active-- beds -- baths7,250 sq. ft.304 - 308 S Conklin Ave, Sioux Falls, SD 57103
MLS# 22506308Listed by: 605 REAL ESTATE LLC - Open Sat, 4 to 5pmNew
 $250,000Active3 beds 2 baths1,532 sq. ft.
$250,000Active3 beds 2 baths1,532 sq. ft.200 N Fanelle Ave, Sioux Falls, SD 57103
MLS# 22506310Listed by: HEGG, REALTORS - New
 $637,966Active4 beds 3 baths2,655 sq. ft.
$637,966Active4 beds 3 baths2,655 sq. ft.8400 E Willow Wood St, Sioux Falls, SD 57110
MLS# 22506312Listed by: EXP REALTY
