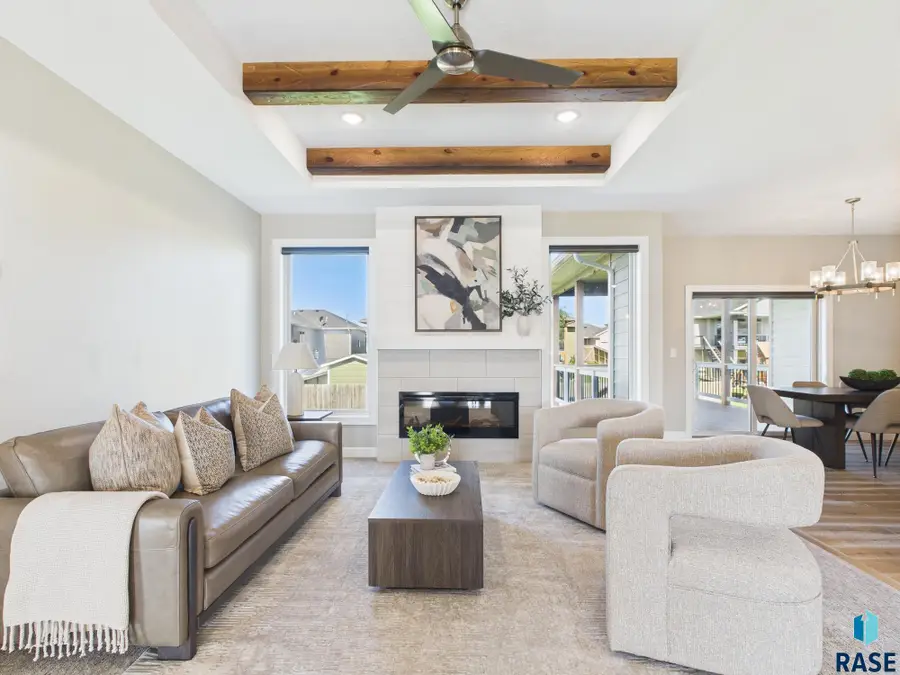4205 S Poppies Ave, Sioux Falls, SD 57110
Local realty services provided by:Better Homes and Gardens Real Estate Beyond



Listed by:lori kurvink
Office:hegg, realtors
MLS#:22505071
Source:SD_RASE
Price summary
- Price:$585,000
- Price per sq. ft.:$344.12
About this home
This beautifully crafted home, built in 2018, blends timeless design with modern flair and thoughtful details throughout. From the moment you enter, you’ll appreciate the rich character and style—shiplap accents, exposed beams, designer lighting, and a stunning tile-and-shiplap fireplace that anchors the living space with warmth and charm. The open-concept layout is both inviting and functional, highlighted by gorgeous engineered oak floors and a kitchen that truly shines. Enjoy granite countertops, a striking tiled backsplash, an oversized island perfect for entertaining, and an abundance of cabinetry to meet all your storage needs. The dining and living areas flow seamlessly from the kitchen and open to a covered deck—ideal for relaxing or hosting guests. The primary suite is a serene retreat, featuring a sliding barn door leading to a spa-like ensuite with double sinks, a gorgeous tiled walk-in shower, and a generous walk-in closet. The lower level offers potential for even more living space—add bedrooms, a bathroom, a large family room or a rec room to suit your needs. Additional highlights include a whole-house water filtration system, reverse osmosis located in the laundry room, passive radon mitigation, and a sprinkler system. Nestled in an extremely desirable neighborhood close to parks and top-rated schools, this home is the perfect mix of comfort, style, and functionality. Don’t miss your chance to make it yours—schedule your showing today!
Contact an agent
Home facts
- Year built:2018
- Listing Id #:22505071
- Added:43 day(s) ago
- Updated:July 23, 2025 at 08:53 PM
Rooms and interior
- Bedrooms:3
- Total bathrooms:2
- Full bathrooms:1
- Living area:1,700 sq. ft.
Heating and cooling
- Cooling:One Central Air Unit
- Heating:Central Natural Gas
Structure and exterior
- Roof:Shingle Composition
- Year built:2018
- Building area:1,700 sq. ft.
- Lot area:0.24 Acres
Schools
- High school:Washington HS
- Middle school:Ben Reifel Middle School
- Elementary school:Rosa Parks ES
Utilities
- Water:City Water
- Sewer:City Sewer
Finances and disclosures
- Price:$585,000
- Price per sq. ft.:$344.12
- Tax amount:$6,862
New listings near 4205 S Poppies Ave
- Open Sat, 2 to 3pmNew
 $384,900Active4 beds 3 baths2,421 sq. ft.
$384,900Active4 beds 3 baths2,421 sq. ft.5215 E Belmont St, Sioux Falls, SD 57110
MLS# 22506317Listed by: 605 REAL ESTATE LLC - New
 $117,000Active2 beds 1 baths768 sq. ft.
$117,000Active2 beds 1 baths768 sq. ft.3604 S Gateway Blvd #204, Sioux Falls, SD 57106
MLS# 22506318Listed by: RE/MAX PROFESSIONALS INC - New
 $245,000Active3 beds 1 baths1,346 sq. ft.
$245,000Active3 beds 1 baths1,346 sq. ft.805 W 37th St, Sioux Falls, SD 57105
MLS# 22506315Listed by: KELLER WILLIAMS REALTY SIOUX FALLS - New
 $1,200,000Active-- beds -- baths7,250 sq. ft.
$1,200,000Active-- beds -- baths7,250 sq. ft.304 - 308 S Conklin Ave, Sioux Falls, SD 57103
MLS# 22506308Listed by: 605 REAL ESTATE LLC - Open Sat, 4 to 5pmNew
 $250,000Active3 beds 2 baths1,532 sq. ft.
$250,000Active3 beds 2 baths1,532 sq. ft.200 N Fanelle Ave, Sioux Falls, SD 57103
MLS# 22506310Listed by: HEGG, REALTORS - New
 $637,966Active4 beds 3 baths2,655 sq. ft.
$637,966Active4 beds 3 baths2,655 sq. ft.8400 E Willow Wood St, Sioux Falls, SD 57110
MLS# 22506312Listed by: EXP REALTY - New
 $1,215,000Active5 beds 4 baths4,651 sq. ft.
$1,215,000Active5 beds 4 baths4,651 sq. ft.9005 E Torrey Pine Cir, Sioux Falls, SD 57110
MLS# 22506301Listed by: 605 REAL ESTATE LLC - New
 $177,500Active2 beds 1 baths720 sq. ft.
$177,500Active2 beds 1 baths720 sq. ft.814 N Prairie Ave, Sioux Falls, SD 57104
MLS# 22506302Listed by: 605 REAL ESTATE LLC - New
 $295,000Active3 beds 2 baths1,277 sq. ft.
$295,000Active3 beds 2 baths1,277 sq. ft.3313 E Chatham St, Sioux Falls, SD 57108-2941
MLS# 22506303Listed by: HEGG, REALTORS - New
 $399,777Active4 beds 3 baths2,102 sq. ft.
$399,777Active4 beds 3 baths2,102 sq. ft.4604 E Belmont St, Sioux Falls, SD 57110-4205
MLS# 22506307Listed by: KELLER WILLIAMS REALTY SIOUX FALLS
