4205 W 77th St, Sioux Falls, SD 57108
Local realty services provided by:Better Homes and Gardens Real Estate Beyond
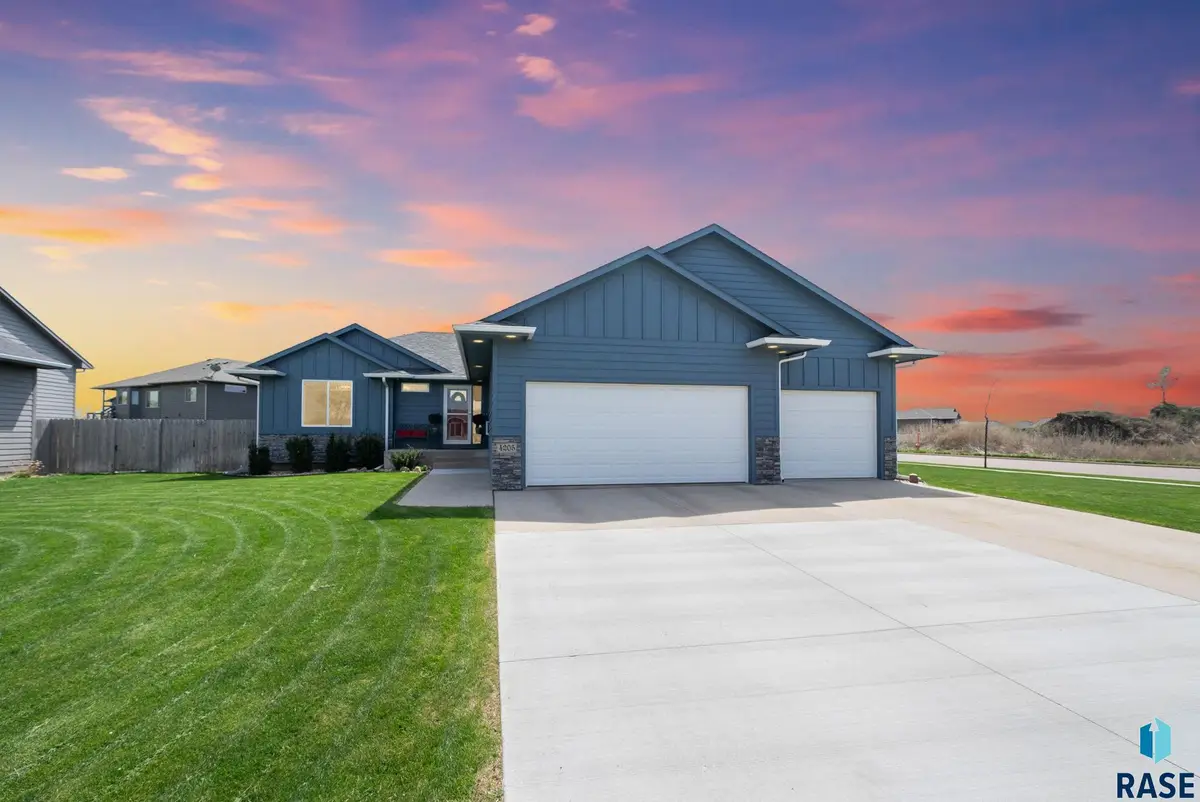
4205 W 77th St,Sioux Falls, SD 57108
$515,000Last list price
- 4 Beds
- 3 Baths
- - sq. ft.
- Single family
- Sold
Listed by:joanne eggebraaten
Office:hegg, realtors
MLS#:22503487
Source:SD_RASE
Sorry, we are unable to map this address
Price summary
- Price:$515,000
About this home
This stylish ranch boasts vaulted ceilings and an open main living area with a sizeable kitchen featuring a huge island, tons of cabinetry with roll-outs, and a walk-in pantry. The main living area soaks up the sun with large windows and a spacious dining area with slider to covered paver patio—ideal for entertaining. Fully fenced, beautifully landscaped yard. Owner’s suite offers an oversized ensuite bath with tiled shower, vanity cabinet outlets, and fantastic walk-in closet for impeccable organization. Main level also includes a 2nd bedroom, full bath, and laundry/mudroom. Finished basement features a spacious family room with gas fireplace and a unique feature of double sliding wood doors as you enter the room for lower-level privacy. Enjoy the functional wet bar, 2 more bedrooms and full bath that round out this level. Oversized heated garage includes workbench, utility sink, built in cabinet storage, and unbelievable attic storage with automatic lights. Camera system on exterior will stay and there is a whole home network system providing consistent and reliable internet coverage. A great feature if working from home. Move-in ready with space, style, and functionality! Only a few blocks away from the public elementary school!
Contact an agent
Home facts
- Year built:2015
- Listing Id #:22503487
- Added:97 day(s) ago
- Updated:August 15, 2025 at 04:53 PM
Rooms and interior
- Bedrooms:4
- Total bathrooms:3
- Full bathrooms:2
Heating and cooling
- Cooling:One Central Air Unit
- Heating:90% Efficient, Central Natural Gas
Structure and exterior
- Roof:Shingle Composition
- Year built:2015
Schools
- High school:Harrisburg HS
- Middle school:North Middle School - Harrisburg School District 41-2
- Elementary school:Harrisburg Explorer ES
Utilities
- Water:City Water
- Sewer:City Sewer
Finances and disclosures
- Price:$515,000
- Tax amount:$6,515
New listings near 4205 W 77th St
- New
 $339,900Active3 beds 2 baths2,148 sq. ft.
$339,900Active3 beds 2 baths2,148 sq. ft.6620 N Angel Ave, Sioux Falls, SD 57104
MLS# 22506340Listed by: ALPINE RESIDENTIAL - New
 $750,000Active5 beds 4 baths3,697 sq. ft.
$750,000Active5 beds 4 baths3,697 sq. ft.6229 S Tomar Rd, Sioux Falls, SD 57108
MLS# 22506341Listed by: HEGG, REALTORS - New
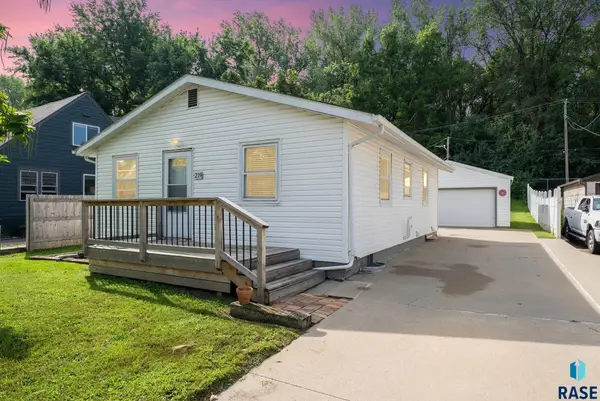 $247,000Active3 beds 2 baths1,300 sq. ft.
$247,000Active3 beds 2 baths1,300 sq. ft.219 W Lotta St, Sioux Falls, SD 57105
MLS# 22506344Listed by: 605 REAL ESTATE LLC - New
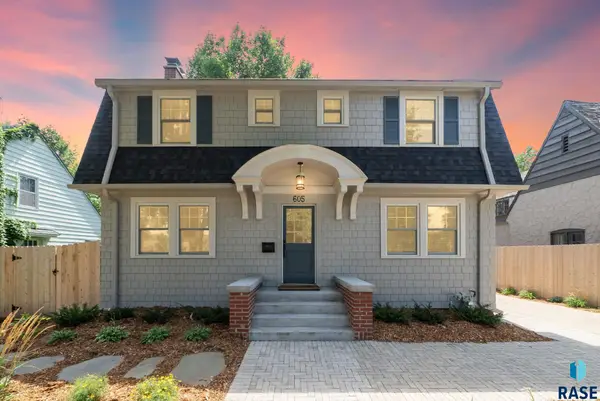 $1,090,000Active3 beds 3 baths2,500 sq. ft.
$1,090,000Active3 beds 3 baths2,500 sq. ft.605 E 21st St, Sioux Falls, SD 57105
MLS# 22506337Listed by: CORE REAL ESTATE - Open Sat, 1 to 2pmNew
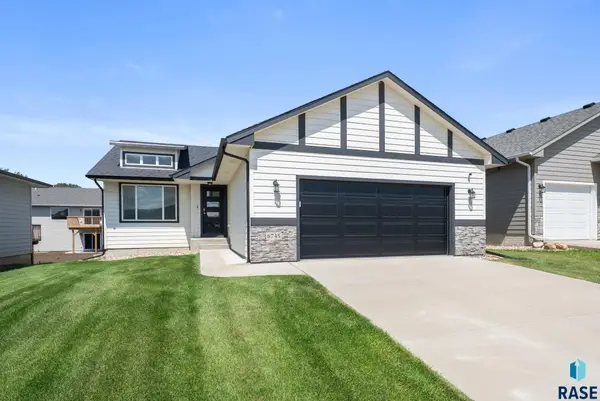 $250,000Active2 beds 2 baths1,050 sq. ft.
$250,000Active2 beds 2 baths1,050 sq. ft.6745 W Viola Ct, Sioux Falls, SD 57107-1627
MLS# 22506336Listed by: KELLER WILLIAMS REALTY SIOUX FALLS - New
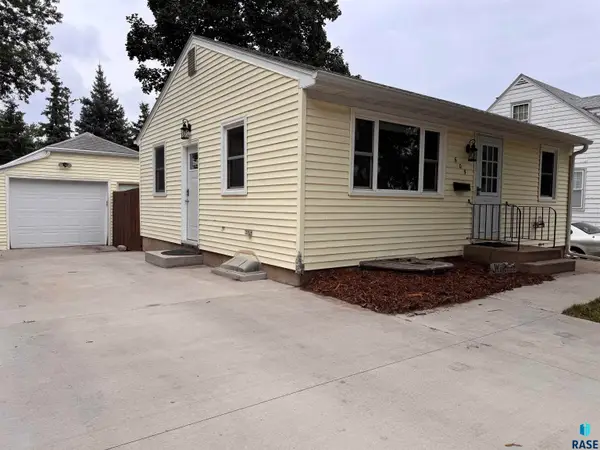 $249,900Active3 beds 2 baths1,294 sq. ft.
$249,900Active3 beds 2 baths1,294 sq. ft.609 S Holly Ave, Sioux Falls, SD 57108
MLS# 22506335Listed by: KELLER WILLIAMS REALTY SIOUX FALLS - Open Sat, 1 to 2pmNew
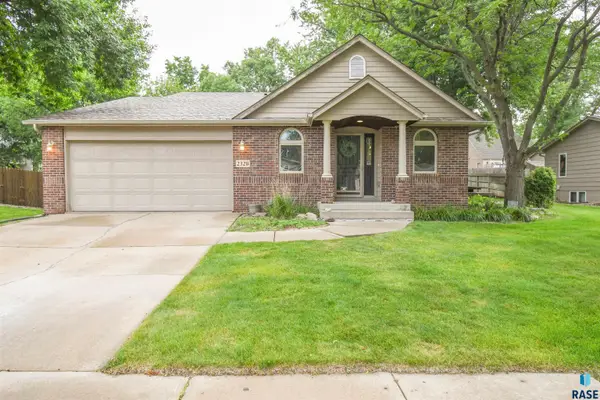 $359,900Active3 beds 3 baths1,814 sq. ft.
$359,900Active3 beds 3 baths1,814 sq. ft.2328 S Woodbine Ln, Sioux Falls, SD 57103
MLS# 22506332Listed by: BERKSHIRE HATHAWAY HOMESERVICES MIDWEST REALTY - SIOUX FALLS - Open Sun, 1 to 2:30pmNew
 $615,000Active5 beds 3 baths3,117 sq. ft.
$615,000Active5 beds 3 baths3,117 sq. ft.7104 S Cabot Cir, Sioux Falls, SD 57108
MLS# 22506329Listed by: BERKSHIRE HATHAWAY HOMESERVICES MIDWEST REALTY - SIOUX FALLS - New
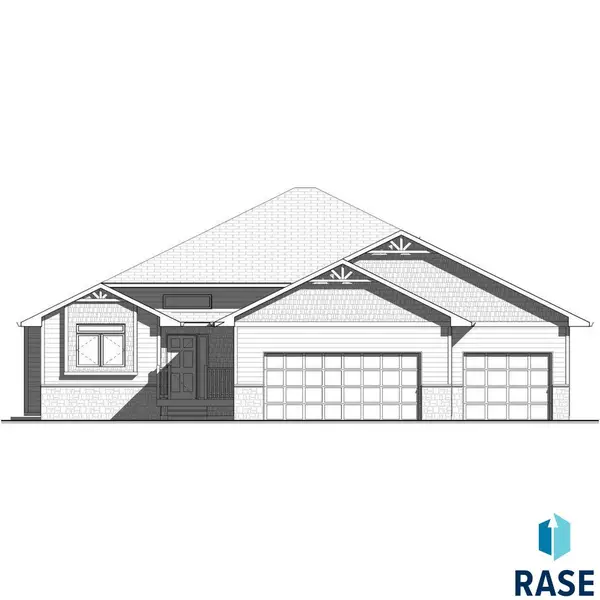 $432,900Active2 beds 2 baths1,285 sq. ft.
$432,900Active2 beds 2 baths1,285 sq. ft.3340 N Geneva Trl, Sioux Falls, SD 57107
MLS# 22506330Listed by: BETTER HOMES AND GARDENS REAL ESTATE BEYOND - New
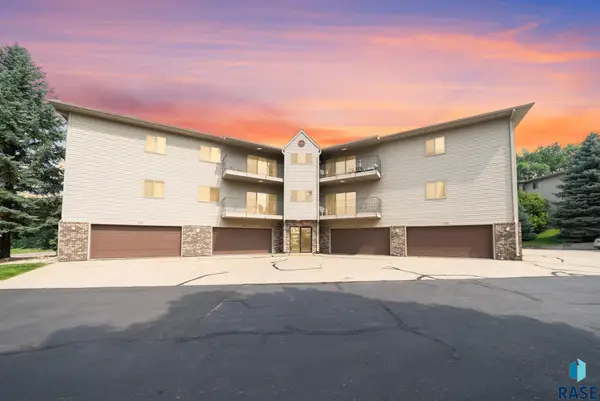 $213,000Active2 beds 2 baths1,350 sq. ft.
$213,000Active2 beds 2 baths1,350 sq. ft.1510 S Southeastern Ave, Sioux Falls, SD 57103
MLS# 22506323Listed by: KELLER WILLIAMS REALTY SIOUX FALLS
