4220 S Minnesota Ave #206, Sioux Falls, SD 57105
Local realty services provided by:Better Homes and Gardens Real Estate Beyond
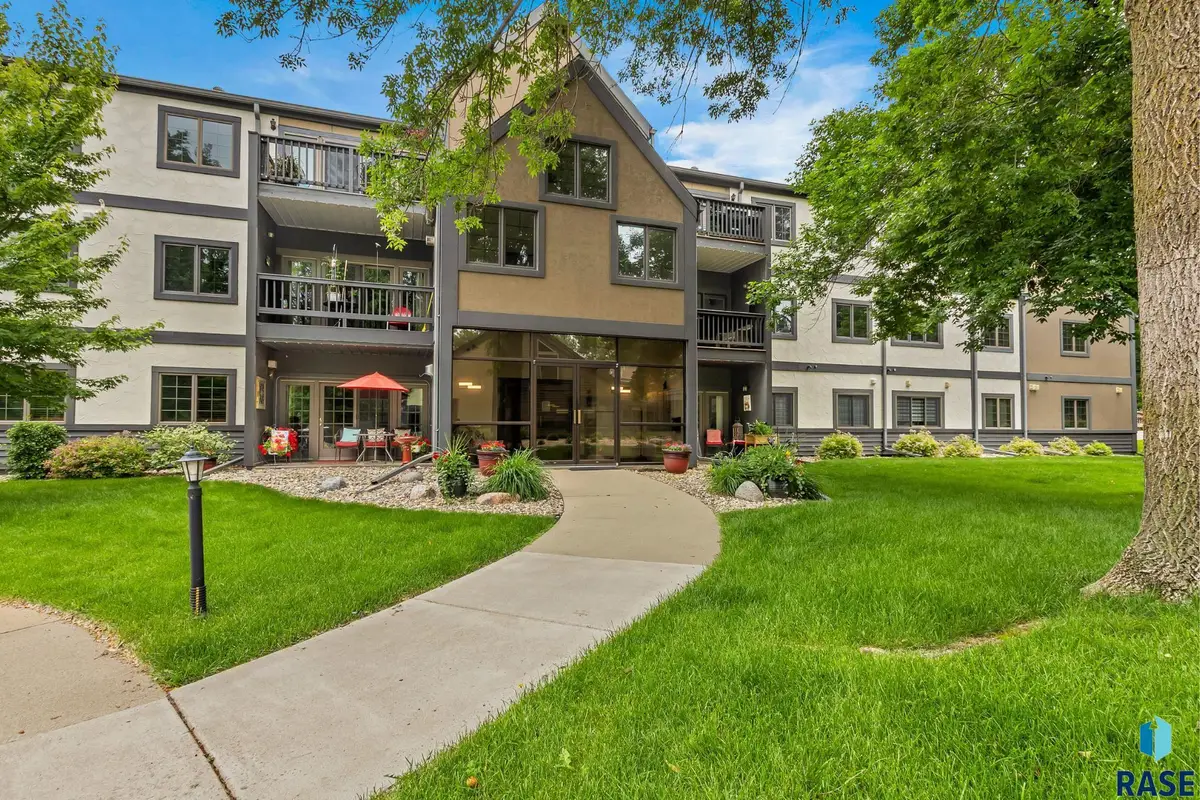
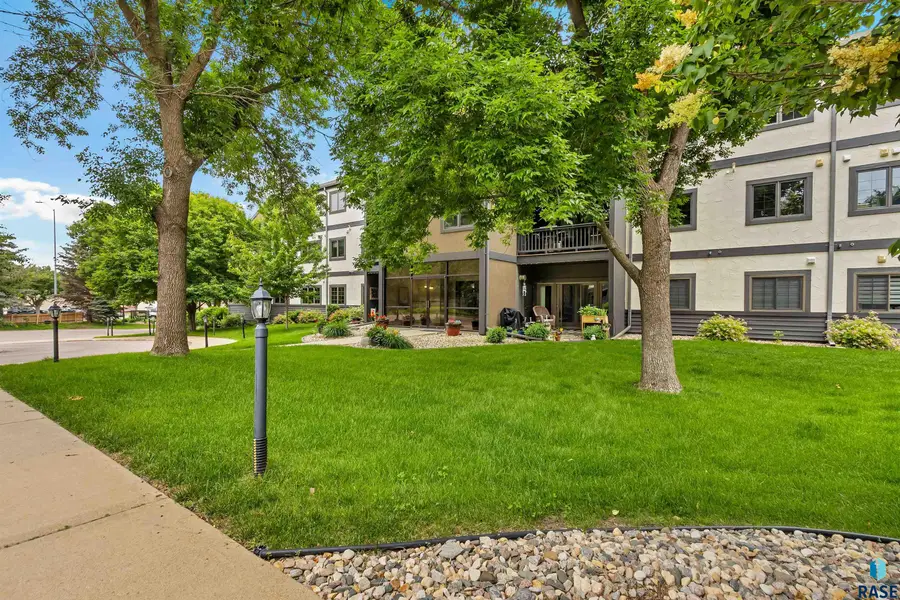
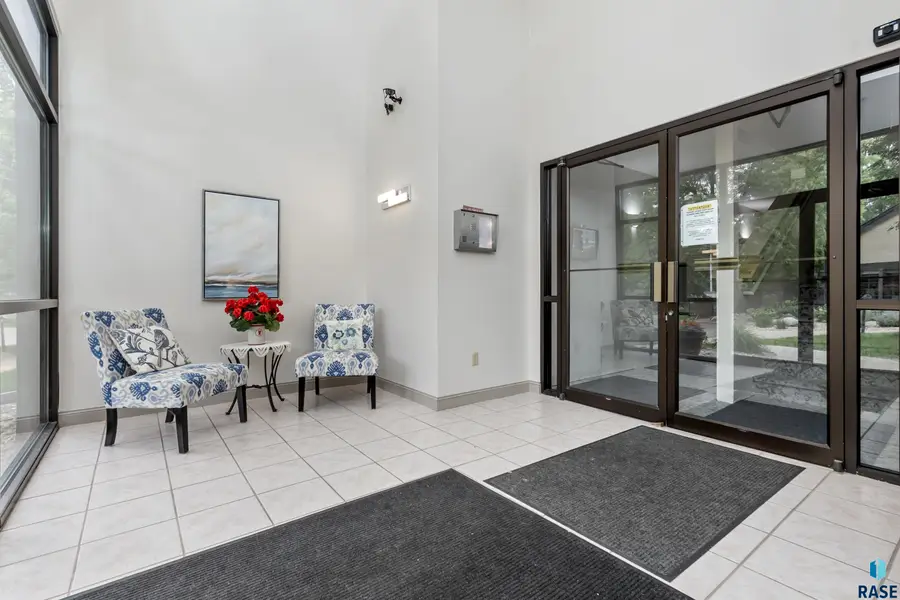
4220 S Minnesota Ave #206,Sioux Falls, SD 57105
$299,900
- 2 Beds
- 2 Baths
- 1,739 sq. ft.
- Condominium
- Pending
Listed by:dana fisher
Office:grand sothebys international realty
MLS#:22504631
Source:SD_RASE
Price summary
- Price:$299,900
- Price per sq. ft.:$172.46
- Monthly HOA dues:$360
About this home
Welcome to this stunning Aspen Village condo! Beautifully maintained and thoughtfully designed, this exceptional home is filled with natural light thanks to expansive south-facing windows. Inside, you'll find solid panel doors, rich oak cabinetry, and elegant soapstone or Corian countertops—offering a timeless blend of quality and style. The kitchen is a chef’s dream, equipped with high-end stainless steel appliances and a well-appointed pantry. An open-concept layout connects the kitchen to the spacious living area, where vaulted ceilings create a sense of openness and comfort. Unlike many downsizing options, this home includes a formal dining room—perfect for hosting guests in style. Enjoy the warmth of hardwood floors throughout most of the main level, along with the convenience of a dedicated laundry room. All appliances are included, making this home truly move-in ready. The primary suite is a serene retreat, overlooking beautifully landscaped, HOA-maintained grounds. It features a generous walk-in closet, a luxurious walk-in shower, and a modern, user-friendly bidet. Additional highlights include heated underground parking and ample in-unit storage. This elegant home offers the ideal combination of comfort, design, and low-maintenance living—all in a highly sought-after community. Don’t miss your chance to make it yours!
Contact an agent
Home facts
- Year built:1993
- Listing Id #:22504631
- Added:57 day(s) ago
- Updated:August 04, 2025 at 03:53 PM
Rooms and interior
- Bedrooms:2
- Total bathrooms:2
- Living area:1,739 sq. ft.
Heating and cooling
- Cooling:One Central Air Unit
- Heating:90% Efficient, Central Natural Gas
Structure and exterior
- Roof:Shingle Composition
- Year built:1993
- Building area:1,739 sq. ft.
- Lot area:0.07 Acres
Schools
- High school:Lincoln HS
- Middle school:Patrick Henry MS
- Elementary school:Susan B Anthony ES
Utilities
- Water:City Water
- Sewer:City Sewer
Finances and disclosures
- Price:$299,900
- Price per sq. ft.:$172.46
- Tax amount:$3,819
New listings near 4220 S Minnesota Ave #206
- New
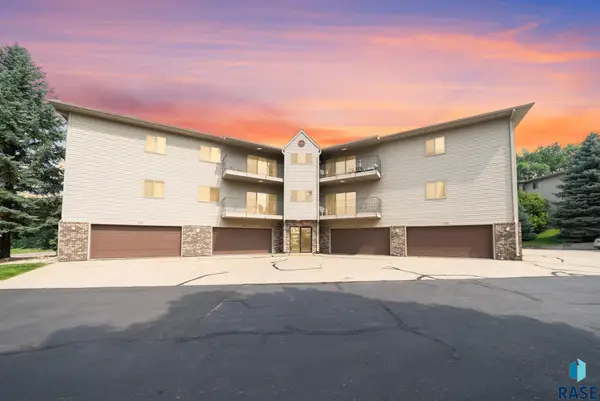 $213,000Active2 beds 2 baths1,350 sq. ft.
$213,000Active2 beds 2 baths1,350 sq. ft.1510 S Southeastern Ave, Sioux Falls, SD 57103
MLS# 22506323Listed by: KELLER WILLIAMS REALTY SIOUX FALLS - New
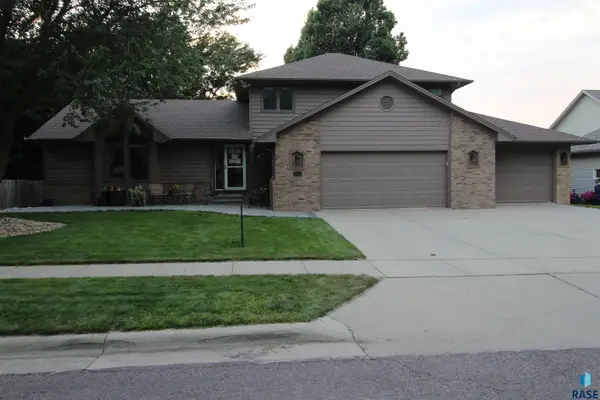 $487,500Active4 beds 4 baths2,136 sq. ft.
$487,500Active4 beds 4 baths2,136 sq. ft.1005 N Breckenridge Cir, Sioux Falls, SD 57110
MLS# 22506324Listed by: HEGG, REALTORS - New
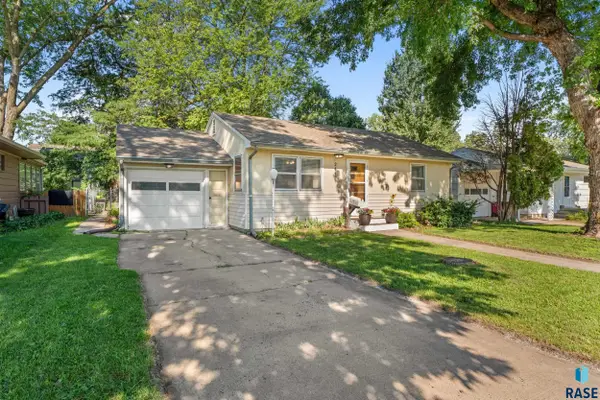 $275,000Active2 beds 2 baths1,562 sq. ft.
$275,000Active2 beds 2 baths1,562 sq. ft.2417 S Lake Ave, Sioux Falls, SD 57105
MLS# 22506325Listed by: CENTURY 21 ADVANTAGE - New
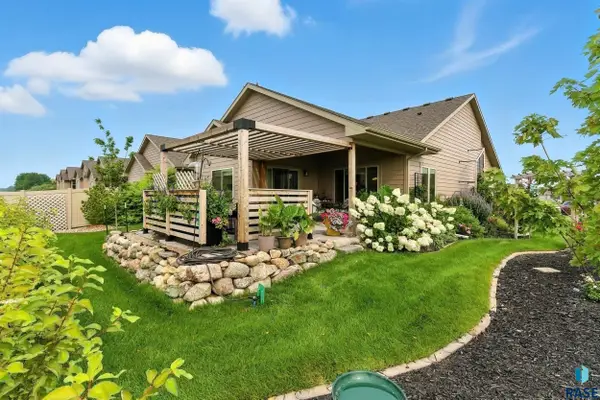 $499,900Active2 beds 2 baths1,773 sq. ft.
$499,900Active2 beds 2 baths1,773 sq. ft.2433 E Joshua Cir, Sioux Falls, SD 57108-8590
MLS# 22506326Listed by: BERKSHIRE HATHAWAY HOMESERVICES MIDWEST REALTY - SIOUX FALLS - Open Sat, 2 to 3pmNew
 $384,900Active4 beds 3 baths2,421 sq. ft.
$384,900Active4 beds 3 baths2,421 sq. ft.5215 E Belmont St, Sioux Falls, SD 57110
MLS# 22506317Listed by: 605 REAL ESTATE LLC - New
 $117,000Active2 beds 1 baths768 sq. ft.
$117,000Active2 beds 1 baths768 sq. ft.3604 S Gateway Blvd #204, Sioux Falls, SD 57106
MLS# 22506318Listed by: RE/MAX PROFESSIONALS INC - New
 $245,000Active3 beds 1 baths1,346 sq. ft.
$245,000Active3 beds 1 baths1,346 sq. ft.805 W 37th St, Sioux Falls, SD 57105
MLS# 22506315Listed by: KELLER WILLIAMS REALTY SIOUX FALLS - New
 $1,200,000Active-- beds -- baths7,250 sq. ft.
$1,200,000Active-- beds -- baths7,250 sq. ft.304 - 308 S Conklin Ave, Sioux Falls, SD 57103
MLS# 22506308Listed by: 605 REAL ESTATE LLC - Open Sat, 4 to 5pmNew
 $250,000Active3 beds 2 baths1,532 sq. ft.
$250,000Active3 beds 2 baths1,532 sq. ft.200 N Fanelle Ave, Sioux Falls, SD 57103
MLS# 22506310Listed by: HEGG, REALTORS - New
 $637,966Active4 beds 3 baths2,655 sq. ft.
$637,966Active4 beds 3 baths2,655 sq. ft.8400 E Willow Wood St, Sioux Falls, SD 57110
MLS# 22506312Listed by: EXP REALTY
