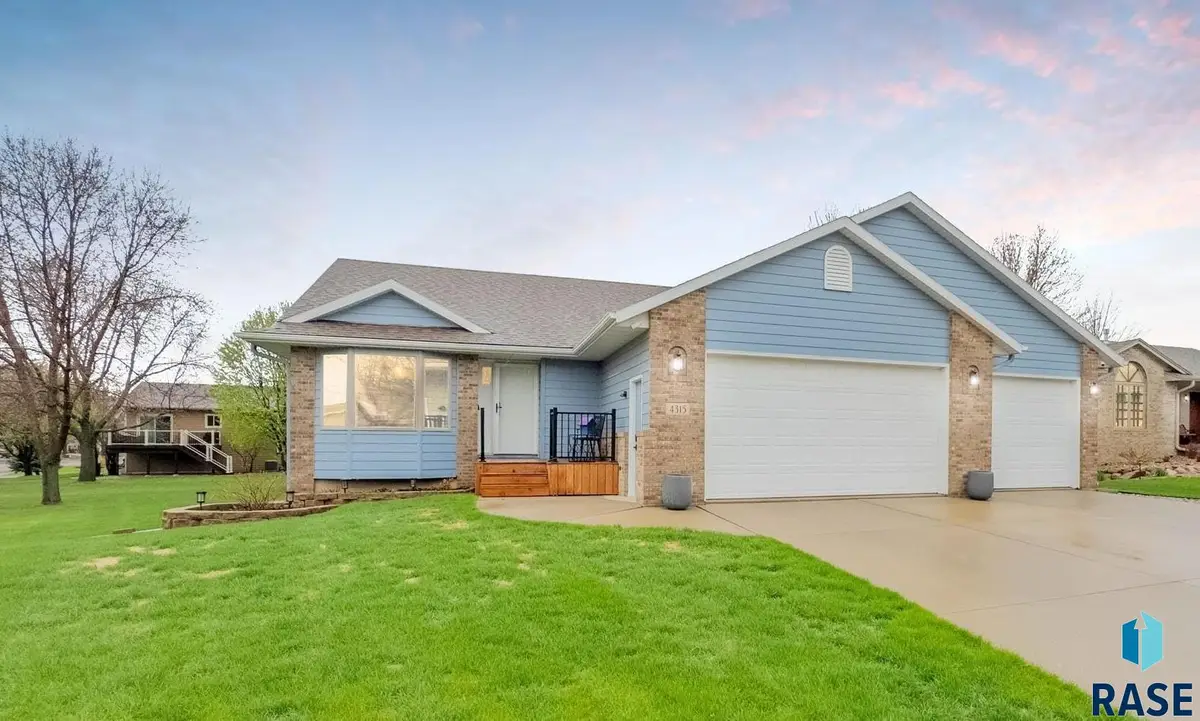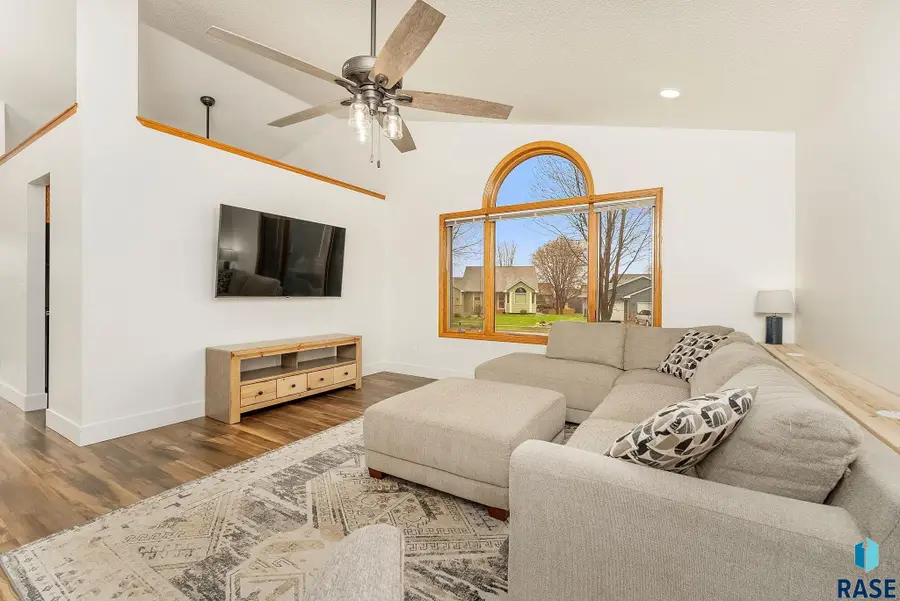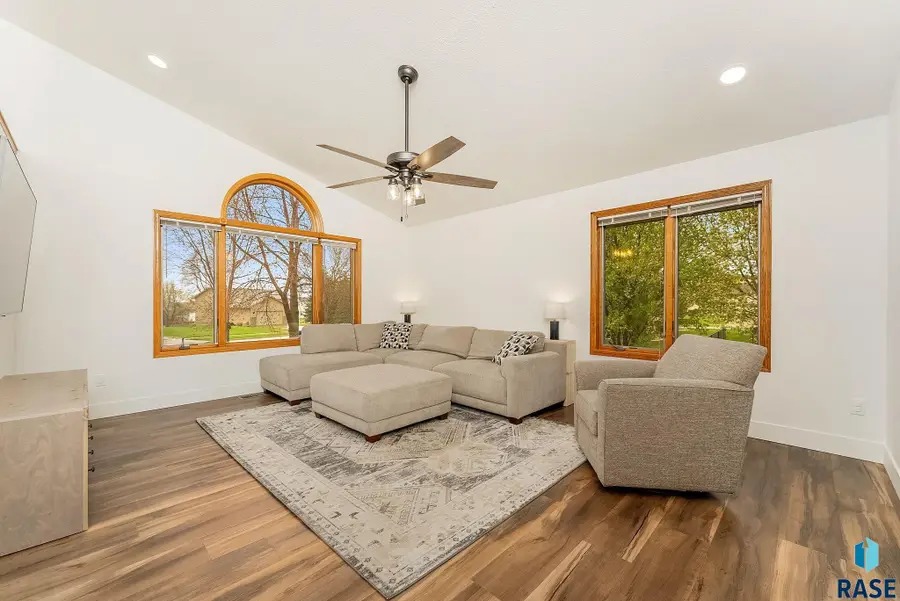4315 S Cathedral Ave, Sioux Falls, SD 57103
Local realty services provided by:Better Homes and Gardens Real Estate Beyond



Listed by:karen bankowski
Office:605 real estate llc.
MLS#:22504136
Source:SD_RASE
Price summary
- Price:$440,000
- Price per sq. ft.:$171.88
About this home
This 4-bedroom, 3-bath home seamlessly blends classic Craftsman charm with warm farmhouse touches and modern updates throughout. The light-filled main level showcases all-new flooring, trim, doors, and lighting, creating an inviting and refreshed living space. The standout lower level features a full second kitchen, two additional bedrooms, and large garden-level windows, making it bright, spacious, and highly functional. With its own private entrance, this versatile space is ideal for a mother-in-law suite, extended guests, or income-generating Airbnb potential. A smart drop zone off the 3-stall garage keeps everyday essentials organized, while the newly added 8x12 deck off the primary suite offers a quiet spot to enjoy morning coffee or unwind in the evening. Attic access provides additional storage. Style, space, and flexibility come together in this thoughtfully updated home—don’t miss your chance to make it yours!
Contact an agent
Home facts
- Year built:1997
- Listing Id #:22504136
- Added:100 day(s) ago
- Updated:July 24, 2025 at 05:52 PM
Rooms and interior
- Bedrooms:4
- Total bathrooms:3
- Full bathrooms:2
- Living area:2,560 sq. ft.
Heating and cooling
- Cooling:One Central Air Unit
- Heating:Central Natural Gas
Structure and exterior
- Roof:Shingle Composition
- Year built:1997
- Building area:2,560 sq. ft.
- Lot area:0.31 Acres
Schools
- High school:Washington HS
- Middle school:Ben Reifel Middle School
- Elementary school:John Harris ES
Utilities
- Water:City Water
- Sewer:City Sewer
Finances and disclosures
- Price:$440,000
- Price per sq. ft.:$171.88
- Tax amount:$5,286
New listings near 4315 S Cathedral Ave
- Open Sat, 2 to 3pmNew
 $384,900Active4 beds 3 baths2,421 sq. ft.
$384,900Active4 beds 3 baths2,421 sq. ft.5215 E Belmont St, Sioux Falls, SD 57110
MLS# 22506317Listed by: 605 REAL ESTATE LLC - New
 $117,000Active2 beds 1 baths768 sq. ft.
$117,000Active2 beds 1 baths768 sq. ft.3604 S Gateway Blvd #204, Sioux Falls, SD 57106
MLS# 22506318Listed by: RE/MAX PROFESSIONALS INC - New
 $245,000Active3 beds 1 baths1,346 sq. ft.
$245,000Active3 beds 1 baths1,346 sq. ft.805 W 37th St, Sioux Falls, SD 57105
MLS# 22506315Listed by: KELLER WILLIAMS REALTY SIOUX FALLS - New
 $1,200,000Active-- beds -- baths7,250 sq. ft.
$1,200,000Active-- beds -- baths7,250 sq. ft.304 - 308 S Conklin Ave, Sioux Falls, SD 57103
MLS# 22506308Listed by: 605 REAL ESTATE LLC - Open Sat, 4 to 5pmNew
 $250,000Active3 beds 2 baths1,532 sq. ft.
$250,000Active3 beds 2 baths1,532 sq. ft.200 N Fanelle Ave, Sioux Falls, SD 57103
MLS# 22506310Listed by: HEGG, REALTORS - New
 $637,966Active4 beds 3 baths2,655 sq. ft.
$637,966Active4 beds 3 baths2,655 sq. ft.8400 E Willow Wood St, Sioux Falls, SD 57110
MLS# 22506312Listed by: EXP REALTY - New
 $1,215,000Active5 beds 4 baths4,651 sq. ft.
$1,215,000Active5 beds 4 baths4,651 sq. ft.9005 E Torrey Pine Cir, Sioux Falls, SD 57110
MLS# 22506301Listed by: 605 REAL ESTATE LLC - New
 $177,500Active2 beds 1 baths720 sq. ft.
$177,500Active2 beds 1 baths720 sq. ft.814 N Prairie Ave, Sioux Falls, SD 57104
MLS# 22506302Listed by: 605 REAL ESTATE LLC - New
 $295,000Active3 beds 2 baths1,277 sq. ft.
$295,000Active3 beds 2 baths1,277 sq. ft.3313 E Chatham St, Sioux Falls, SD 57108-2941
MLS# 22506303Listed by: HEGG, REALTORS - Open Sat, 2:30 to 3:30pmNew
 $399,777Active4 beds 3 baths2,102 sq. ft.
$399,777Active4 beds 3 baths2,102 sq. ft.4604 E Belmont St, Sioux Falls, SD 57110-4205
MLS# 22506307Listed by: KELLER WILLIAMS REALTY SIOUX FALLS
