4400 E 38th St, Sioux Falls, SD 57103
Local realty services provided by:Better Homes and Gardens Real Estate Beyond
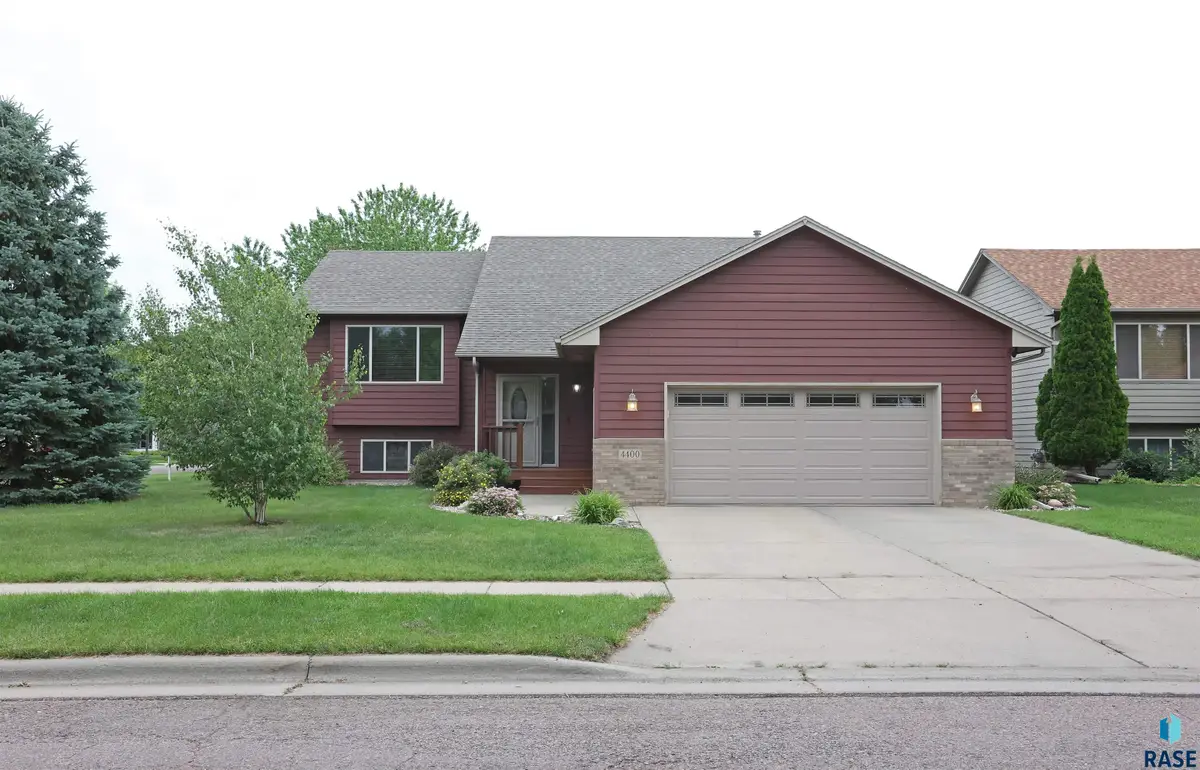
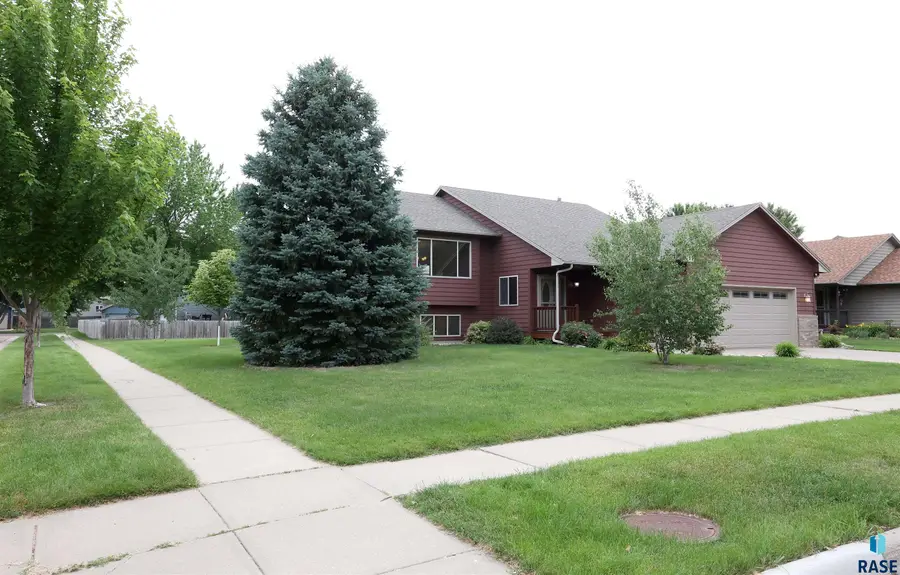
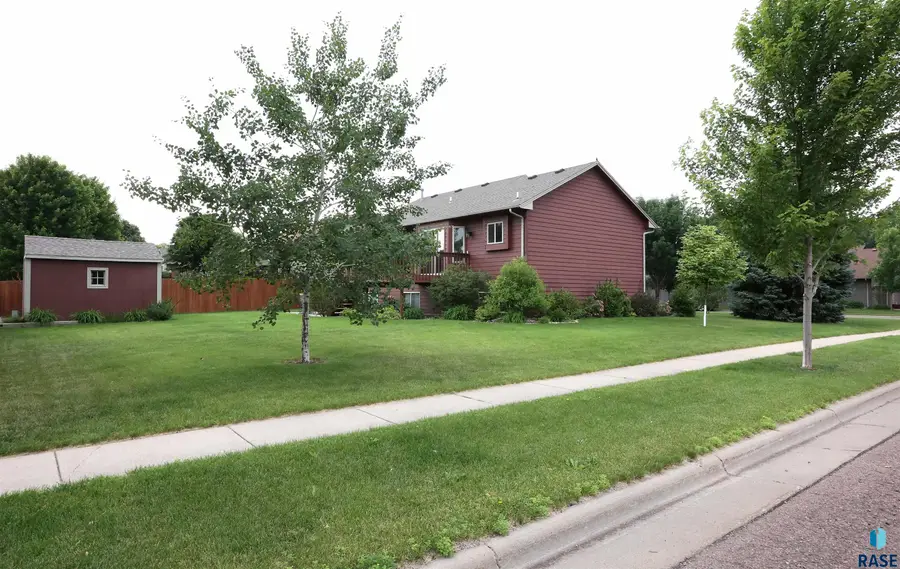
4400 E 38th St,Sioux Falls, SD 57103
$360,000
- 4 Beds
- 3 Baths
- 1,936 sq. ft.
- Single family
- Pending
Listed by:philip eggers
Office:westra auction, llc.
MLS#:22504721
Source:SD_RASE
Price summary
- Price:$360,000
- Price per sq. ft.:$185.95
About this home
Tucked away on spacious corner lot and conveniently located next to shopping, restaurants, schools, and more is the home you have been waiting for. You will fall in love the minute you walk into the large foyer. Soaring vaulted ceilings and abundant windows make your living area inviting and comfortable. The kitchen and dining area are conveniently located next to the deck. Perfect for grilling all summer long. Your aren't dreaming, yes you have your own primary suite with a full bath and walk-in closet. The main level also features a full bath and second bedroom. In the garden level basement you will find more storage, a huge family room/office area with gas fireplace, two more bedrooms, and a 3/4 bath. The finished, heated garage makes projects possible year round. Wait until you see this enormous shed. You can finally cancel your storage unit. All this along with updates that include A/C (2020), water heater (2023), shingles, interior paint, and flooring all in 2016. Don't wait too long before you schedule a showing, come see it for yourself today!
Contact an agent
Home facts
- Year built:1998
- Listing Id #:22504721
- Added:55 day(s) ago
- Updated:August 14, 2025 at 03:51 AM
Rooms and interior
- Bedrooms:4
- Total bathrooms:3
- Full bathrooms:2
- Living area:1,936 sq. ft.
Heating and cooling
- Cooling:One Central Air Unit
- Heating:Central Natural Gas
Structure and exterior
- Roof:Shingle Composition
- Year built:1998
- Building area:1,936 sq. ft.
- Lot area:0.23 Acres
Schools
- High school:Washington HS
- Middle school:Ben Reifel Middle School
- Elementary school:Harvey Dunn ES
Utilities
- Water:City Water
- Sewer:City Sewer
Finances and disclosures
- Price:$360,000
- Price per sq. ft.:$185.95
- Tax amount:$3,846
New listings near 4400 E 38th St
- New
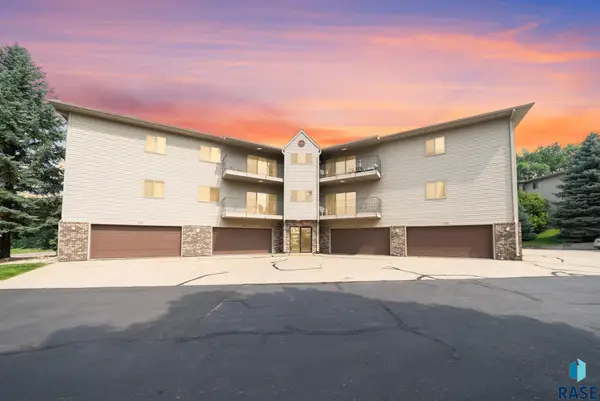 $213,000Active2 beds 2 baths1,350 sq. ft.
$213,000Active2 beds 2 baths1,350 sq. ft.1510 S Southeastern Ave, Sioux Falls, SD 57103
MLS# 22506323Listed by: KELLER WILLIAMS REALTY SIOUX FALLS - New
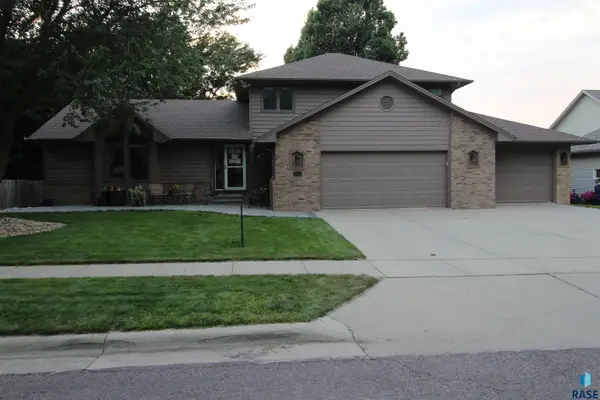 $487,500Active4 beds 4 baths2,136 sq. ft.
$487,500Active4 beds 4 baths2,136 sq. ft.1005 N Breckenridge Cir, Sioux Falls, SD 57110
MLS# 22506324Listed by: HEGG, REALTORS - New
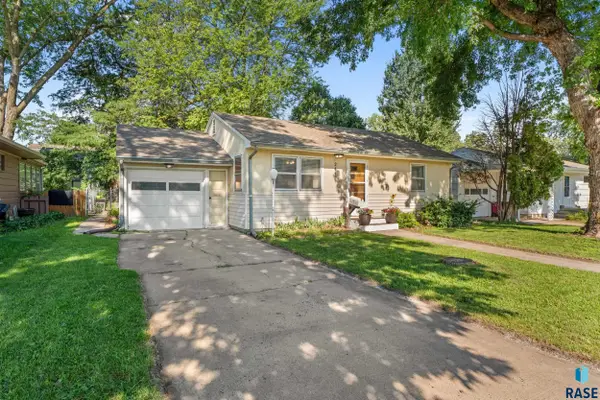 $275,000Active2 beds 2 baths1,562 sq. ft.
$275,000Active2 beds 2 baths1,562 sq. ft.2417 S Lake Ave, Sioux Falls, SD 57105
MLS# 22506325Listed by: CENTURY 21 ADVANTAGE - New
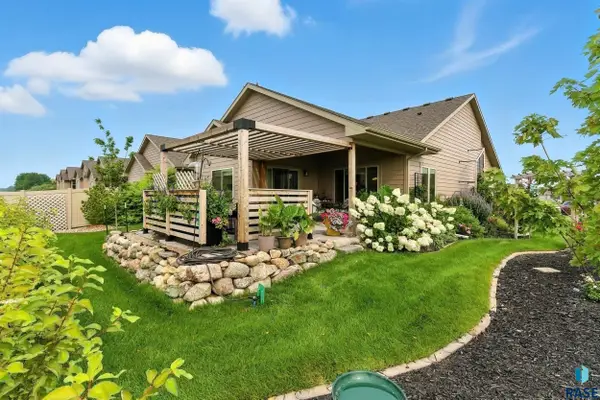 $499,900Active2 beds 2 baths1,773 sq. ft.
$499,900Active2 beds 2 baths1,773 sq. ft.2433 E Joshua Cir, Sioux Falls, SD 57108-8590
MLS# 22506326Listed by: BERKSHIRE HATHAWAY HOMESERVICES MIDWEST REALTY - SIOUX FALLS - Open Sat, 2 to 3pmNew
 $384,900Active4 beds 3 baths2,421 sq. ft.
$384,900Active4 beds 3 baths2,421 sq. ft.5215 E Belmont St, Sioux Falls, SD 57110
MLS# 22506317Listed by: 605 REAL ESTATE LLC - New
 $117,000Active2 beds 1 baths768 sq. ft.
$117,000Active2 beds 1 baths768 sq. ft.3604 S Gateway Blvd #204, Sioux Falls, SD 57106
MLS# 22506318Listed by: RE/MAX PROFESSIONALS INC - New
 $245,000Active3 beds 1 baths1,346 sq. ft.
$245,000Active3 beds 1 baths1,346 sq. ft.805 W 37th St, Sioux Falls, SD 57105
MLS# 22506315Listed by: KELLER WILLIAMS REALTY SIOUX FALLS - New
 $1,200,000Active-- beds -- baths7,250 sq. ft.
$1,200,000Active-- beds -- baths7,250 sq. ft.304 - 308 S Conklin Ave, Sioux Falls, SD 57103
MLS# 22506308Listed by: 605 REAL ESTATE LLC - Open Sat, 4 to 5pmNew
 $250,000Active3 beds 2 baths1,532 sq. ft.
$250,000Active3 beds 2 baths1,532 sq. ft.200 N Fanelle Ave, Sioux Falls, SD 57103
MLS# 22506310Listed by: HEGG, REALTORS - New
 $637,966Active4 beds 3 baths2,655 sq. ft.
$637,966Active4 beds 3 baths2,655 sq. ft.8400 E Willow Wood St, Sioux Falls, SD 57110
MLS# 22506312Listed by: EXP REALTY
