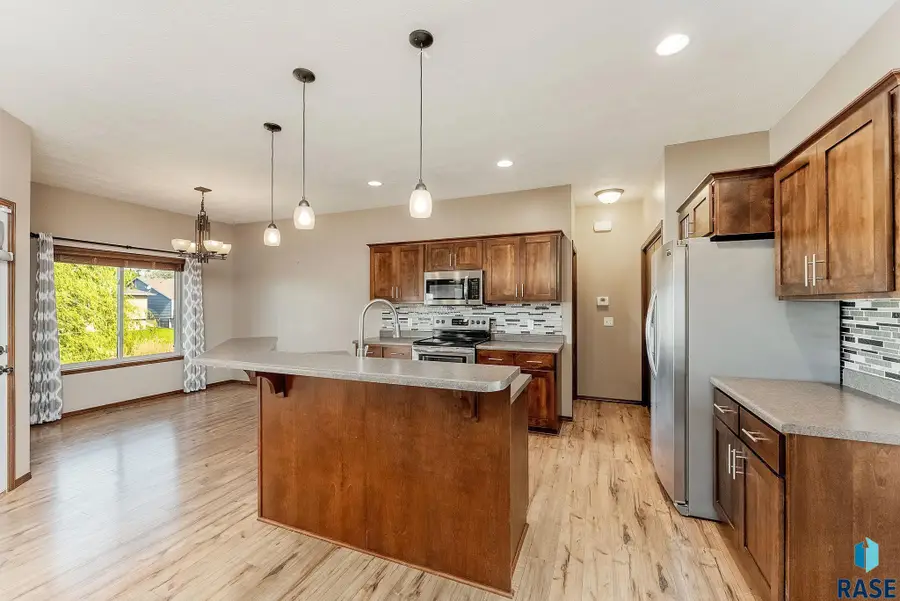4405 S Wassom Ave, Sioux Falls, SD 57106-1983
Local realty services provided by:Better Homes and Gardens Real Estate Beyond



Listed by:annie welsh
Office:berkshire hathaway homeservices midwest realty - sioux falls
MLS#:22505009
Source:SD_RASE
Price summary
- Price:$379,900
- Price per sq. ft.:$174.99
About this home
Back on market due to buyer house contingency falling through... and BRAND NEW CARPET! Tucked away on the scenic west side of Sioux Falls, this beautifully maintained split foyer home offers the perfect balance of city convenience & peaceful, nature-filled living. Backing up to a natural preserve, you’ll enjoy tranquil views, the sounds of nature, & daily visits from a variety of birds and wildlife—all just minutes from shopping, great schools & parks. Step inside to find a spacious main living area featuring high ceilings & transom windows that flood the space with natural light. The large living room flows seamlessly into the dining area & kitchen, making entertaining a breeze. Don't miss the new carept throughout the entire home!! The kitchen boasts a center island, tile backsplash, stainless steel appliances, & a large pantry for all your storage needs. The primary bedroom is a true retreat with a 5x8 walk-in closet & a private ensuite featuring a dual vanity. A second bedroom & full guest bath complete the main level. Downstairs, the expansive garden-level family room is bright & welcoming, with plenty of room to add a rec area, home bar, or game space. Two more bedrooms, a third full bathroom with soaker tub/ceramic tile surround, & tons of storage round out the lower level. Additional highlights include an oversized garage, underground sprinklers, a recently replaced water heater,& included washer/dryer. Outside, the covered deck is the perfect place to unwind & take in stunning sunsets over the wetland, while the fully fenced yard offers privacy & space to enjoy the outdoors. This home has it all!
Contact an agent
Home facts
- Year built:2013
- Listing Id #:22505009
- Added:72 day(s) ago
- Updated:July 17, 2025 at 04:54 PM
Rooms and interior
- Bedrooms:4
- Total bathrooms:3
- Full bathrooms:2
- Living area:2,171 sq. ft.
Heating and cooling
- Cooling:One Central Air Unit
- Heating:Central Natural Gas
Structure and exterior
- Roof:Shingle Composition
- Year built:2013
- Building area:2,171 sq. ft.
- Lot area:0.19 Acres
Schools
- High school:Roosevelt HS
- Middle school:Memorial MS
- Elementary school:Pettigrew ES
Utilities
- Water:City Water
- Sewer:City Sewer
Finances and disclosures
- Price:$379,900
- Price per sq. ft.:$174.99
- Tax amount:$4,516
New listings near 4405 S Wassom Ave
- Open Sat, 2 to 3pmNew
 $384,900Active4 beds 3 baths2,421 sq. ft.
$384,900Active4 beds 3 baths2,421 sq. ft.5215 E Belmont St, Sioux Falls, SD 57110
MLS# 22506317Listed by: 605 REAL ESTATE LLC - New
 $117,000Active2 beds 1 baths768 sq. ft.
$117,000Active2 beds 1 baths768 sq. ft.3604 S Gateway Blvd #204, Sioux Falls, SD 57106
MLS# 22506318Listed by: RE/MAX PROFESSIONALS INC - New
 $245,000Active3 beds 1 baths1,346 sq. ft.
$245,000Active3 beds 1 baths1,346 sq. ft.805 W 37th St, Sioux Falls, SD 57105
MLS# 22506315Listed by: KELLER WILLIAMS REALTY SIOUX FALLS - New
 $1,200,000Active-- beds -- baths7,250 sq. ft.
$1,200,000Active-- beds -- baths7,250 sq. ft.304 - 308 S Conklin Ave, Sioux Falls, SD 57103
MLS# 22506308Listed by: 605 REAL ESTATE LLC - Open Sat, 4 to 5pmNew
 $250,000Active3 beds 2 baths1,532 sq. ft.
$250,000Active3 beds 2 baths1,532 sq. ft.200 N Fanelle Ave, Sioux Falls, SD 57103
MLS# 22506310Listed by: HEGG, REALTORS - New
 $637,966Active4 beds 3 baths2,655 sq. ft.
$637,966Active4 beds 3 baths2,655 sq. ft.8400 E Willow Wood St, Sioux Falls, SD 57110
MLS# 22506312Listed by: EXP REALTY - New
 $1,215,000Active5 beds 4 baths4,651 sq. ft.
$1,215,000Active5 beds 4 baths4,651 sq. ft.9005 E Torrey Pine Cir, Sioux Falls, SD 57110
MLS# 22506301Listed by: 605 REAL ESTATE LLC - New
 $177,500Active2 beds 1 baths720 sq. ft.
$177,500Active2 beds 1 baths720 sq. ft.814 N Prairie Ave, Sioux Falls, SD 57104
MLS# 22506302Listed by: 605 REAL ESTATE LLC - New
 $295,000Active3 beds 2 baths1,277 sq. ft.
$295,000Active3 beds 2 baths1,277 sq. ft.3313 E Chatham St, Sioux Falls, SD 57108-2941
MLS# 22506303Listed by: HEGG, REALTORS - Open Sat, 2:30 to 3:30pmNew
 $399,777Active4 beds 3 baths2,102 sq. ft.
$399,777Active4 beds 3 baths2,102 sq. ft.4604 E Belmont St, Sioux Falls, SD 57110-4205
MLS# 22506307Listed by: KELLER WILLIAMS REALTY SIOUX FALLS
