4500 E Whisper Ridge Pl, Sioux Falls, SD 57108
Local realty services provided by:Better Homes and Gardens Real Estate Beyond
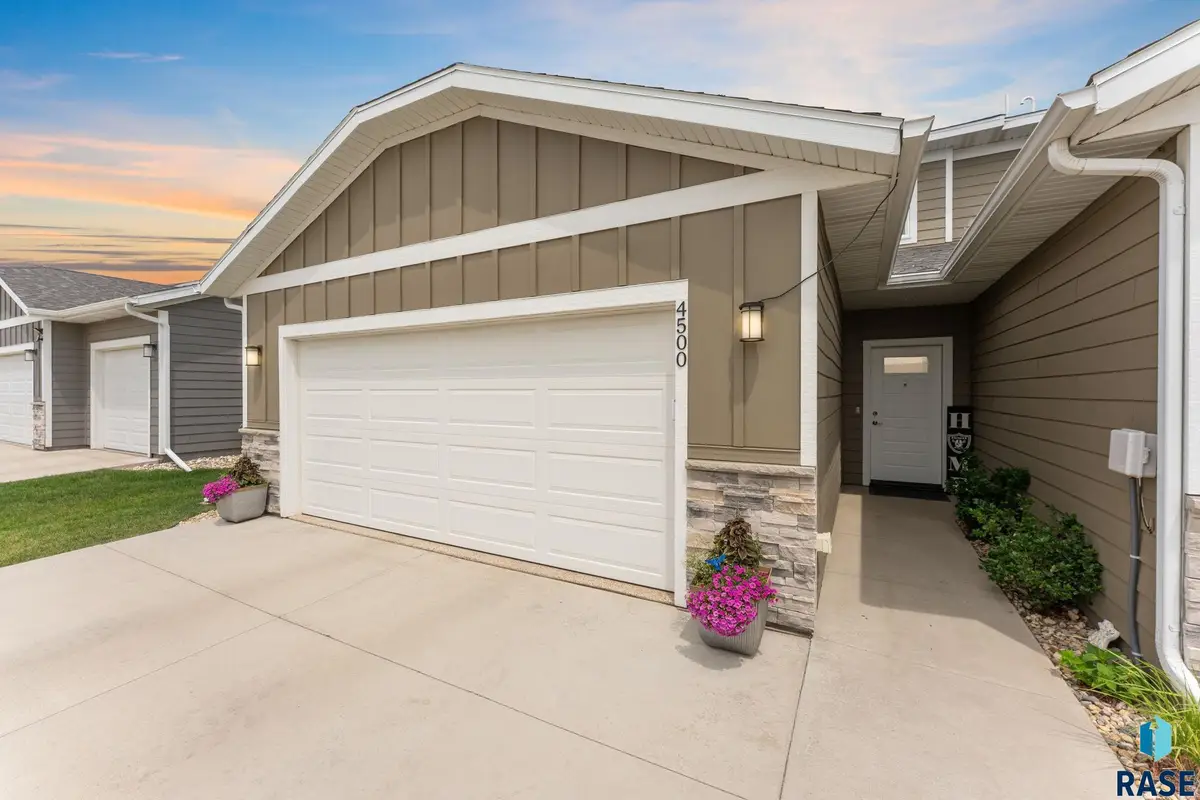
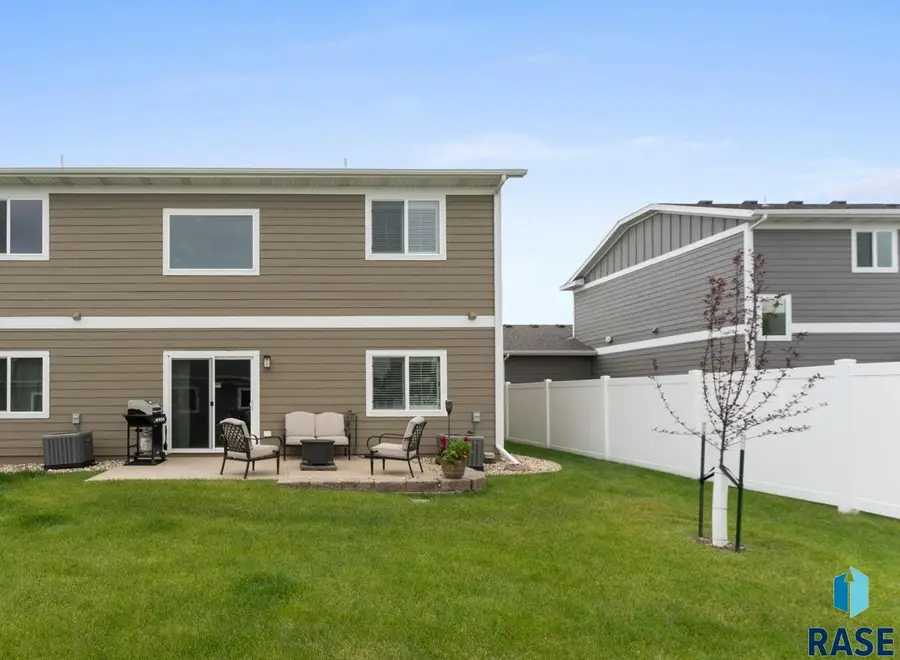
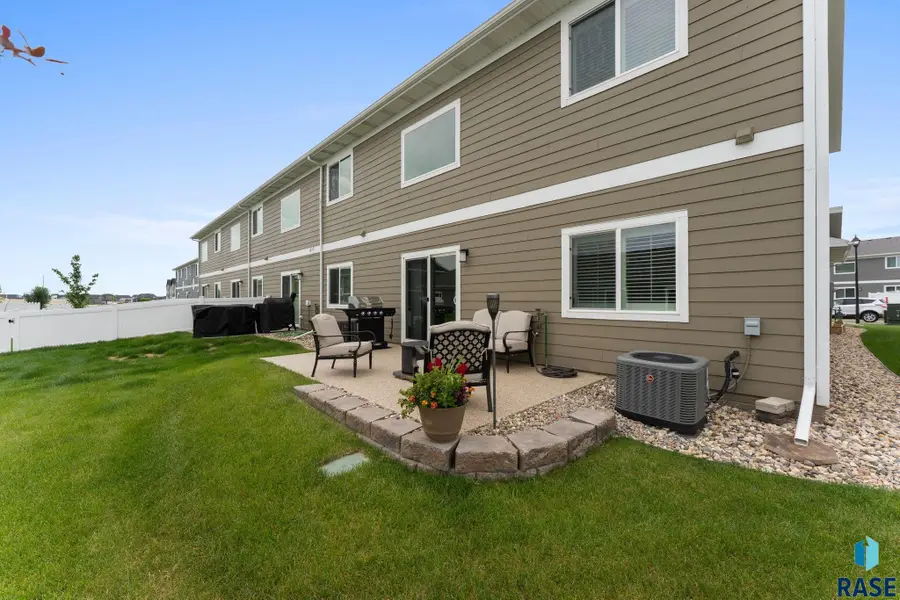
4500 E Whisper Ridge Pl,Sioux Falls, SD 57108
$309,900
- 3 Beds
- 2 Baths
- 1,689 sq. ft.
- Townhouse
- Active
Listed by:chelsea link
Office:berkshire hathaway homeservices midwest realty - sioux falls
MLS#:22504681
Source:SD_RASE
Price summary
- Price:$309,900
- Price per sq. ft.:$183.48
- Monthly HOA dues:$115
About this home
Check out this like-new townhome with great upgrades! The condition feels like new construction, but you get so much bang for your buck! Walk into the spacious front entry that flows seamlessly into the kitchen and dining space. The open main floor layout provides lots of natural light, especially with the two-story living room. The dining area could fit a large table, and the kitchen has great work space, nice appliances, and even a pantry. The master bedroom is on the main and has a pass-through to the bathroom with double sinks and a large walk in closet. Upstairs, two more large bedrooms, both with walk in closets, share another bath. The loft space provides a great second living space. This home has upgraded LVP flooring both upstairs and down! The very clean 2 stall garage has polyurea cement coating (as does the patio) that has 12 years remaining warranty. Want a townhome but need a good yard space? Here it is! The patio is very large, and there is still plenty of grassy space for kids or pets (fence permitted). HOA is affordable at $115/mo and covers lawn, snow, and garbage. This could be the one for you!
Contact an agent
Home facts
- Year built:2021
- Listing Id #:22504681
- Added:56 day(s) ago
- Updated:August 15, 2025 at 02:32 PM
Rooms and interior
- Bedrooms:3
- Total bathrooms:2
- Full bathrooms:1
- Living area:1,689 sq. ft.
Heating and cooling
- Cooling:One Central Air Unit
- Heating:Central Natural Gas
Structure and exterior
- Roof:Shingle Composition
- Year built:2021
- Building area:1,689 sq. ft.
- Lot area:0.09 Acres
Schools
- High school:Harrisburg HS
- Middle school:North Middle School - Harrisburg School District 41-2
- Elementary school:Horizon Elementary
Utilities
- Water:City Water
- Sewer:City Sewer
Finances and disclosures
- Price:$309,900
- Price per sq. ft.:$183.48
- Tax amount:$4,596
New listings near 4500 E Whisper Ridge Pl
- New
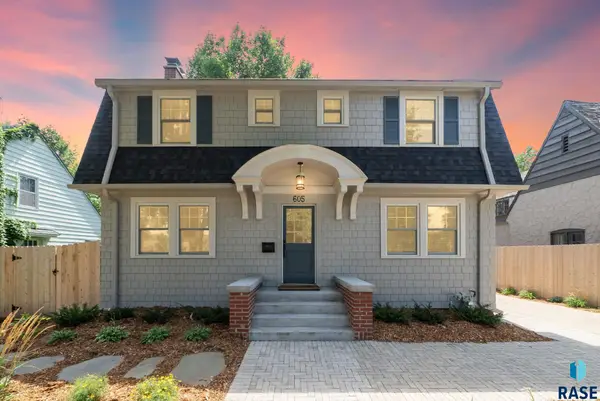 $1,090,000Active3 beds 3 baths2,500 sq. ft.
$1,090,000Active3 beds 3 baths2,500 sq. ft.605 E 21st St, Sioux Falls, SD 57105
MLS# 22506337Listed by: CORE REAL ESTATE - New
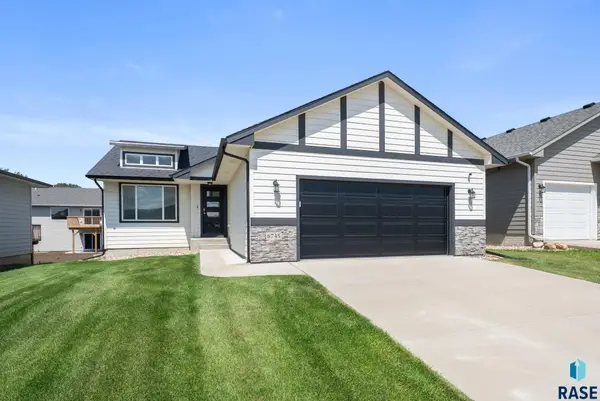 $250,000Active2 beds 2 baths1,050 sq. ft.
$250,000Active2 beds 2 baths1,050 sq. ft.6745 W Viola Ct, Sioux Falls, SD 57107-1627
MLS# 22506336Listed by: KELLER WILLIAMS REALTY SIOUX FALLS - New
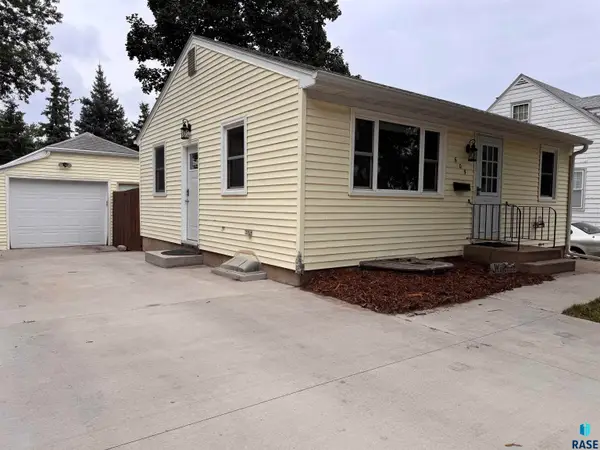 $249,900Active3 beds 2 baths1,294 sq. ft.
$249,900Active3 beds 2 baths1,294 sq. ft.609 S Holly Ave, Sioux Falls, SD 57108
MLS# 22506335Listed by: KELLER WILLIAMS REALTY SIOUX FALLS - Open Sat, 1 to 2pmNew
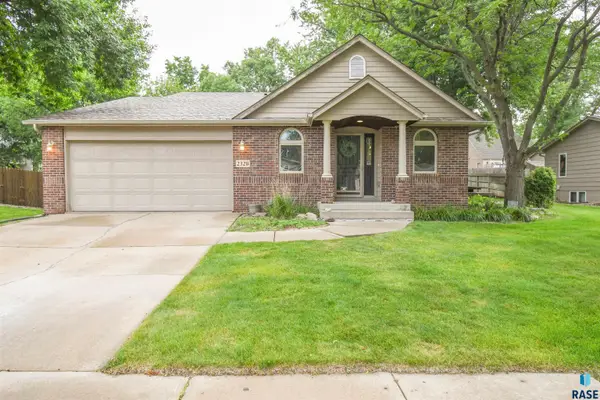 $359,900Active3 beds 3 baths1,814 sq. ft.
$359,900Active3 beds 3 baths1,814 sq. ft.2328 S Woodbine Ln, Sioux Falls, SD 57103
MLS# 22506332Listed by: BERKSHIRE HATHAWAY HOMESERVICES MIDWEST REALTY - SIOUX FALLS - Open Sun, 1 to 2:30pmNew
 $615,000Active5 beds 3 baths3,117 sq. ft.
$615,000Active5 beds 3 baths3,117 sq. ft.7104 S Cabot Cir, Sioux Falls, SD 57108
MLS# 22506329Listed by: BERKSHIRE HATHAWAY HOMESERVICES MIDWEST REALTY - SIOUX FALLS - New
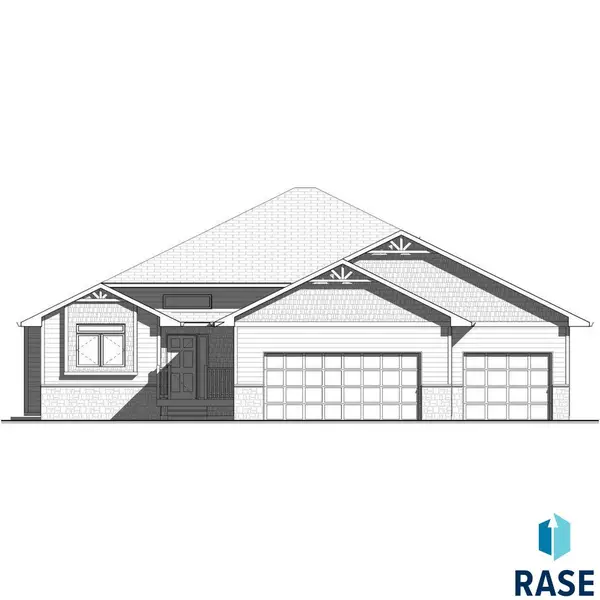 $432,900Active2 beds 2 baths1,285 sq. ft.
$432,900Active2 beds 2 baths1,285 sq. ft.3340 N Geneva Trl, Sioux Falls, SD 57107
MLS# 22506330Listed by: BETTER HOMES AND GARDENS REAL ESTATE BEYOND - New
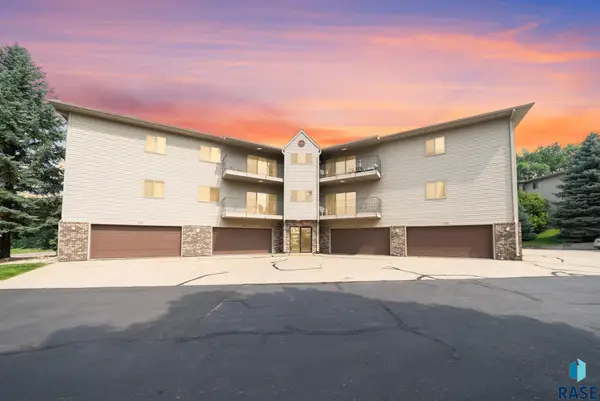 $213,000Active2 beds 2 baths1,350 sq. ft.
$213,000Active2 beds 2 baths1,350 sq. ft.1510 S Southeastern Ave, Sioux Falls, SD 57103
MLS# 22506323Listed by: KELLER WILLIAMS REALTY SIOUX FALLS - New
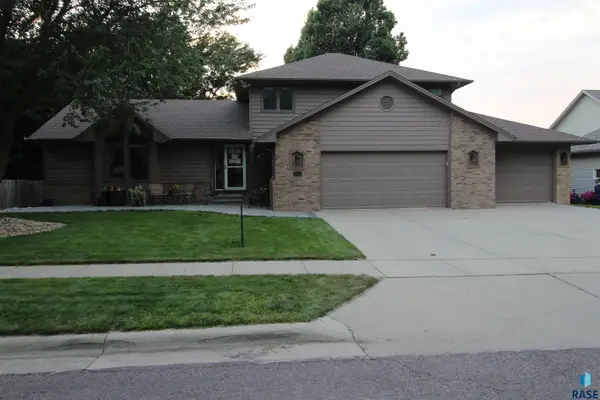 $487,500Active4 beds 4 baths2,136 sq. ft.
$487,500Active4 beds 4 baths2,136 sq. ft.1005 N Breckenridge Cir, Sioux Falls, SD 57110
MLS# 22506324Listed by: HEGG, REALTORS - New
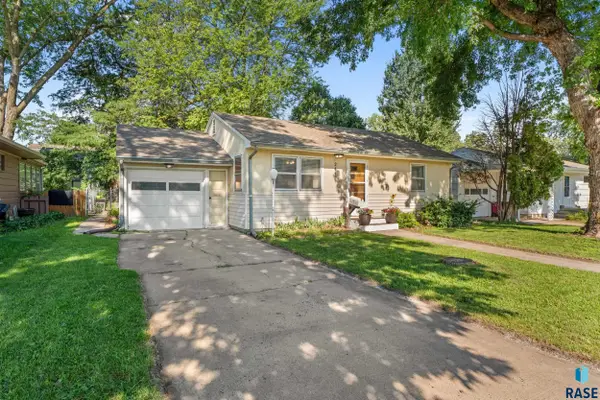 $275,000Active2 beds 2 baths1,562 sq. ft.
$275,000Active2 beds 2 baths1,562 sq. ft.2417 S Lake Ave, Sioux Falls, SD 57105
MLS# 22506325Listed by: CENTURY 21 ADVANTAGE - New
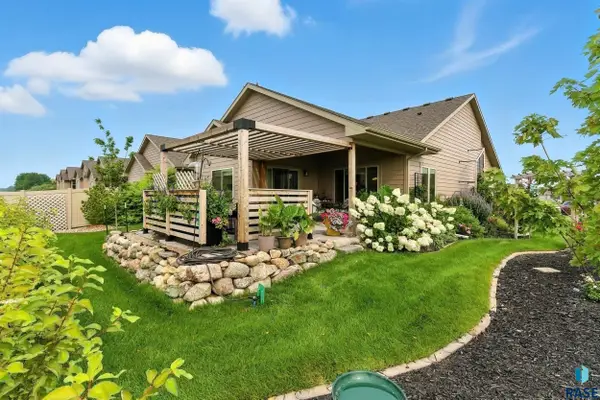 $499,900Active2 beds 2 baths1,773 sq. ft.
$499,900Active2 beds 2 baths1,773 sq. ft.2433 E Joshua Cir, Sioux Falls, SD 57108-8590
MLS# 22506326Listed by: BERKSHIRE HATHAWAY HOMESERVICES MIDWEST REALTY - SIOUX FALLS
