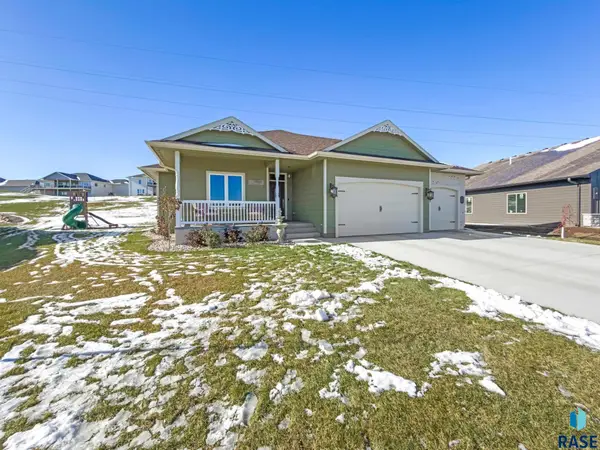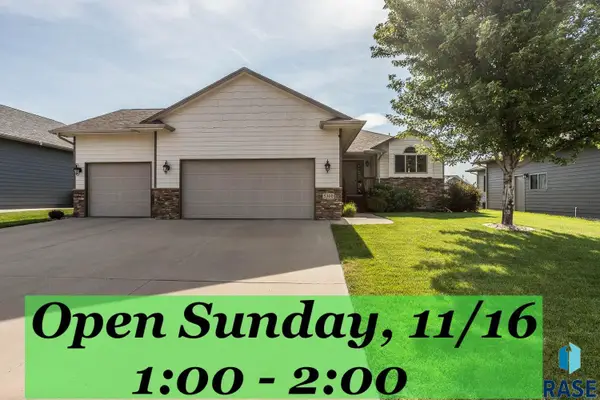4704 S Tomar Rd, Sioux Falls, SD 57105
Local realty services provided by:Better Homes and Gardens Real Estate Beyond
Listed by: judd lindquist
Office: hegg, realtors
MLS#:22507166
Source:SD_RASE
Price summary
- Price:$500,000
- Price per sq. ft.:$148.81
About this home
Welcome to this spacious ranch-style home offering over 2,000 square feet on the main level! Designed with comfort and functionality in mind, this property features 5 bedrooms and 4 bathrooms, perfect for families or those who love to entertain. Step inside to find beautiful hardwood floors that flow throughout the main level, adding warmth and charm to every room. The open kitchen offers a breakfast bar, ample cabinetry, and flows seamlessly into the dining and living spaces. A formal dining room provides the perfect setting for gatherings and holidays. The living room is highlighted by custom built-ins and a cozy fireplace, while large windows invite natural light and offer views of the landscaped yard. The home also features an oversized, attached two-stall garage with convenient access to both the main floor and basement. Outdoor living is equally inviting with a spacious deck complete with a pergola, a privacy fence, and mature trees surrounding the yard. Beautiful landscaping and great curb appeal enhance the property, making it a place you’ll love to come home to. This home combines space, style, and function, offering everything you need both inside and out. A true must-see!
Contact an agent
Home facts
- Year built:1984
- Listing ID #:22507166
- Added:57 day(s) ago
- Updated:November 14, 2025 at 03:46 PM
Rooms and interior
- Bedrooms:5
- Total bathrooms:4
- Full bathrooms:1
- Living area:3,360 sq. ft.
Heating and cooling
- Cooling:One Central Air Unit
- Heating:Central Natural Gas
Structure and exterior
- Roof:Shingle Composition
- Year built:1984
- Building area:3,360 sq. ft.
- Lot area:0.29 Acres
Schools
- High school:Lincoln HS
- Middle school:Patrick Henry MS
- Elementary school:Robert Frost ES
Utilities
- Water:City Water
- Sewer:City Sewer
Finances and disclosures
- Price:$500,000
- Price per sq. ft.:$148.81
- Tax amount:$5,558
New listings near 4704 S Tomar Rd
- New
 $727,900Active5 beds 3 baths3,337 sq. ft.
$727,900Active5 beds 3 baths3,337 sq. ft.821 N Sylvan Dr, Sioux Falls, SD 57110
MLS# 22508580Listed by: 605 REAL ESTATE LLC - New
 $189,900Active3 beds 1 baths880 sq. ft.
$189,900Active3 beds 1 baths880 sq. ft.117 S Lyndale Ave, Sioux Falls, SD 57104
MLS# 22508578Listed by: FALLS REAL ESTATE - New
 $250,000Active2 beds 2 baths1,182 sq. ft.
$250,000Active2 beds 2 baths1,182 sq. ft.6101 W Maxwell Pl, Sioux Falls, SD 57107
MLS# 22508567Listed by: THE EXPERIENCE REAL ESTATE - New
 $289,900Active3 beds 1 baths1,880 sq. ft.
$289,900Active3 beds 1 baths1,880 sq. ft.3205 E 18th St, Sioux Falls, SD 57103
MLS# 22508551Listed by: ALPINE RESIDENTIAL - New
 $421,000Active3 beds 2 baths1,405 sq. ft.
$421,000Active3 beds 2 baths1,405 sq. ft.7241 E Waters Edge Pl, Sioux Falls, SD 57110
MLS# 22508545Listed by: SIGNATURE REAL ESTATE & DEVELOPMENT SERVICES L.L.C. - New
 $230,000Active3 beds 2 baths1,667 sq. ft.
$230,000Active3 beds 2 baths1,667 sq. ft.1104 W 6th St, Sioux Falls, SD 57104-2802
MLS# 22508546Listed by: RESULTS REAL ESTATE - Open Sat, 11:30am to 12:30pmNew
 $330,000Active3 beds 2 baths1,148 sq. ft.
$330,000Active3 beds 2 baths1,148 sq. ft.6749 W Viola Ct, Sioux Falls, SD 57107-1627
MLS# 22508547Listed by: RESULTS REAL ESTATE - New
 $292,900Active3 beds 3 baths1,502 sq. ft.
$292,900Active3 beds 3 baths1,502 sq. ft.7002 E Brooks Edge Pl, Sioux Falls, SD 57110
MLS# 22508548Listed by: SIGNATURE REAL ESTATE & DEVELOPMENT SERVICES L.L.C. - New
 $295,000Active3 beds 2 baths1,776 sq. ft.
$295,000Active3 beds 2 baths1,776 sq. ft.3305 E 20th St, Sioux Falls, SD 57103
MLS# 22508550Listed by: AMERI/STAR REAL ESTATE, INC. - New
 $449,900Active4 beds 3 baths2,353 sq. ft.
$449,900Active4 beds 3 baths2,353 sq. ft.5300 S Westwind Ave, Sioux Falls, SD 57108
MLS# 22508542Listed by: FALLS REAL ESTATE
