4710 S Key Ave, Sioux Falls, SD 57106
Local realty services provided by:Better Homes and Gardens Real Estate Beyond
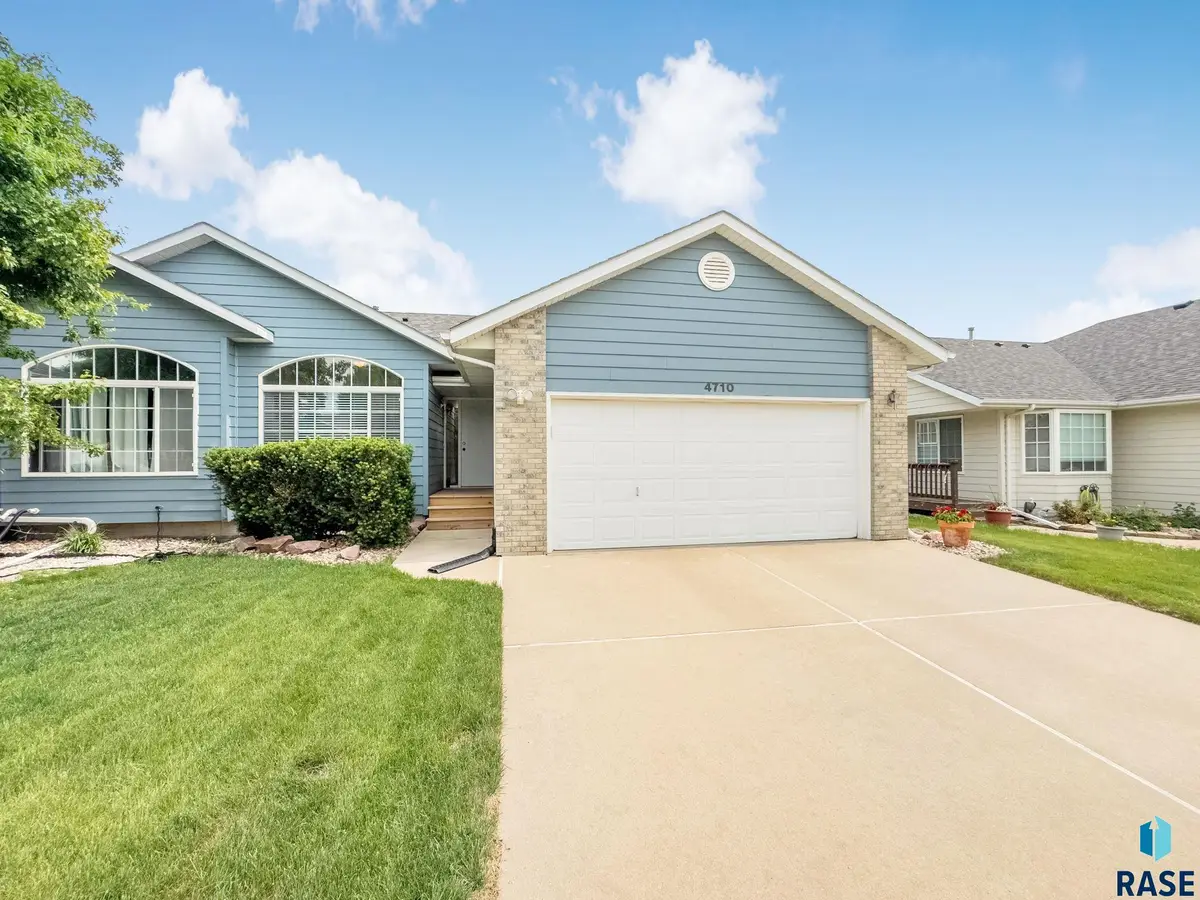
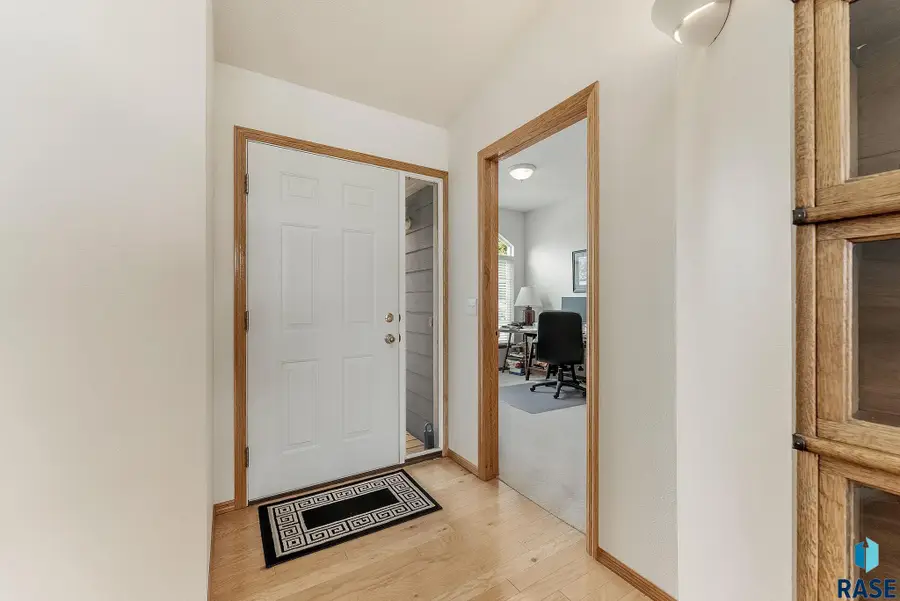
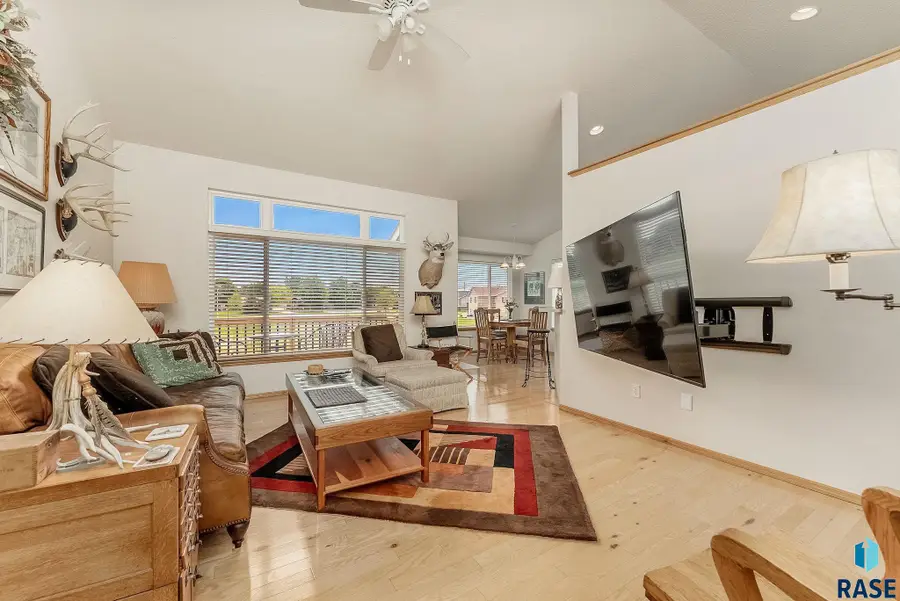
Listed by:tarah burggraff
Office:landmark realty & auction
MLS#:22504190
Source:SD_RASE
Price summary
- Price:$299,900
- Price per sq. ft.:$174.56
About this home
Welcome to this beautifully maintained one-owner ranch-style walkout twinhome, perfectly situated near local amenities and conveniences. This charming home features soaring vaulted ceilings and large windows that flood the space with natural light. The main floor includes a spacious primary suite with vaulted ceilings and a generous walk-in closet, a second bedroom, and a full bathroom. Rich hardwood floors run throughout the open-concept living, dining, and kitchen areas, which include a breakfast bar and access to a newer balcony overlooking a private backyard with no rear neighbors—ideal for enjoying peaceful city views and sounds. Main floor laundry is conveniently located off the attached two-stall garage. The expansive lower level offers a large family room with walkout access to the patio and backyard, an additional bedroom and full bathroom, a separate utility room, and a sizable storage space. The yard is beautifully maintained with an underground sprinkler system, making lawn care easy and efficient. Recent updates within the last three years include a new roof, front and rear decks, air conditioner, furnace, and more. This well-cared-for home is move-in ready and offers comfort, space, and low-maintenance living. Don’t miss your chance to make it yours!
Contact an agent
Home facts
- Year built:2001
- Listing Id #:22504190
- Added:71 day(s) ago
- Updated:July 04, 2025 at 02:52 AM
Rooms and interior
- Bedrooms:3
- Total bathrooms:2
- Full bathrooms:2
- Living area:1,718 sq. ft.
Heating and cooling
- Cooling:One Central Air Unit
- Heating:Central Natural Gas
Structure and exterior
- Roof:Shingle Composition
- Year built:2001
- Building area:1,718 sq. ft.
- Lot area:0.12 Acres
Schools
- High school:Roosevelt HS
- Middle school:Memorial MS
- Elementary school:Pettigrew ES
Utilities
- Water:City Water
- Sewer:City Sewer
Finances and disclosures
- Price:$299,900
- Price per sq. ft.:$174.56
- Tax amount:$3,102
New listings near 4710 S Key Ave
- New
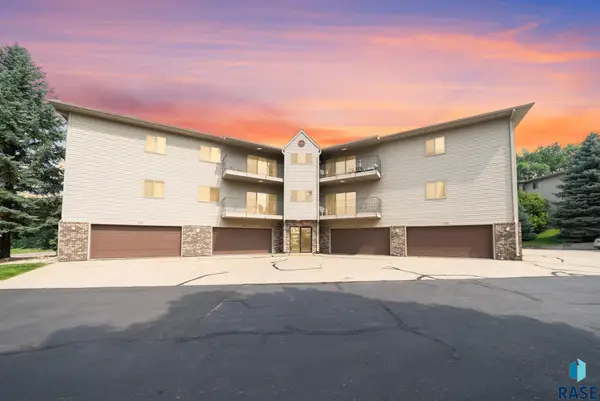 $213,000Active2 beds 2 baths1,350 sq. ft.
$213,000Active2 beds 2 baths1,350 sq. ft.1510 S Southeastern Ave, Sioux Falls, SD 57103
MLS# 22506323Listed by: KELLER WILLIAMS REALTY SIOUX FALLS - New
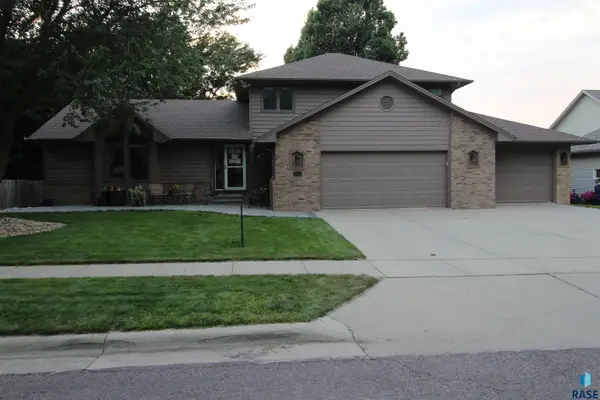 $487,500Active4 beds 4 baths2,136 sq. ft.
$487,500Active4 beds 4 baths2,136 sq. ft.1005 N Breckenridge Cir, Sioux Falls, SD 57110
MLS# 22506324Listed by: HEGG, REALTORS - New
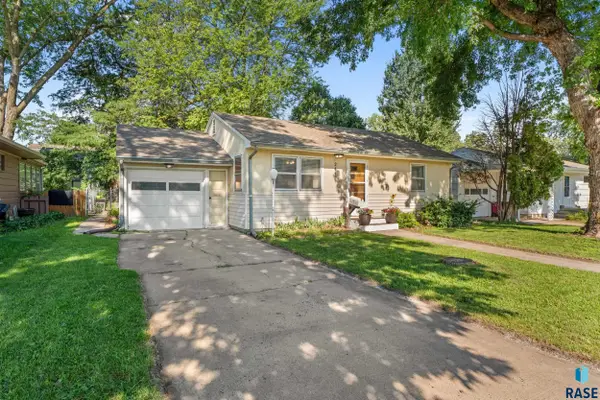 $275,000Active2 beds 2 baths1,562 sq. ft.
$275,000Active2 beds 2 baths1,562 sq. ft.2417 S Lake Ave, Sioux Falls, SD 57105
MLS# 22506325Listed by: CENTURY 21 ADVANTAGE - New
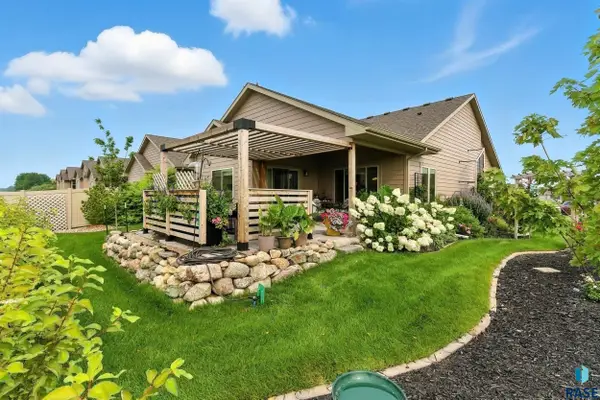 $499,900Active2 beds 2 baths1,773 sq. ft.
$499,900Active2 beds 2 baths1,773 sq. ft.2433 E Joshua Cir, Sioux Falls, SD 57108-8590
MLS# 22506326Listed by: BERKSHIRE HATHAWAY HOMESERVICES MIDWEST REALTY - SIOUX FALLS - Open Sat, 2 to 3pmNew
 $384,900Active4 beds 3 baths2,421 sq. ft.
$384,900Active4 beds 3 baths2,421 sq. ft.5215 E Belmont St, Sioux Falls, SD 57110
MLS# 22506317Listed by: 605 REAL ESTATE LLC - New
 $117,000Active2 beds 1 baths768 sq. ft.
$117,000Active2 beds 1 baths768 sq. ft.3604 S Gateway Blvd #204, Sioux Falls, SD 57106
MLS# 22506318Listed by: RE/MAX PROFESSIONALS INC - New
 $245,000Active3 beds 1 baths1,346 sq. ft.
$245,000Active3 beds 1 baths1,346 sq. ft.805 W 37th St, Sioux Falls, SD 57105
MLS# 22506315Listed by: KELLER WILLIAMS REALTY SIOUX FALLS - New
 $1,200,000Active-- beds -- baths7,250 sq. ft.
$1,200,000Active-- beds -- baths7,250 sq. ft.304 - 308 S Conklin Ave, Sioux Falls, SD 57103
MLS# 22506308Listed by: 605 REAL ESTATE LLC - Open Sat, 4 to 5pmNew
 $250,000Active3 beds 2 baths1,532 sq. ft.
$250,000Active3 beds 2 baths1,532 sq. ft.200 N Fanelle Ave, Sioux Falls, SD 57103
MLS# 22506310Listed by: HEGG, REALTORS - New
 $637,966Active4 beds 3 baths2,655 sq. ft.
$637,966Active4 beds 3 baths2,655 sq. ft.8400 E Willow Wood St, Sioux Falls, SD 57110
MLS# 22506312Listed by: EXP REALTY
