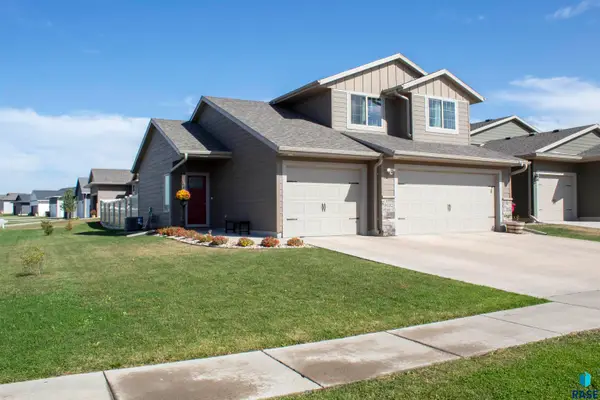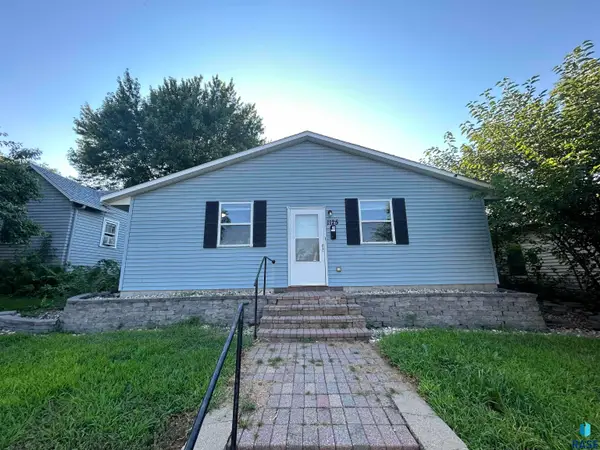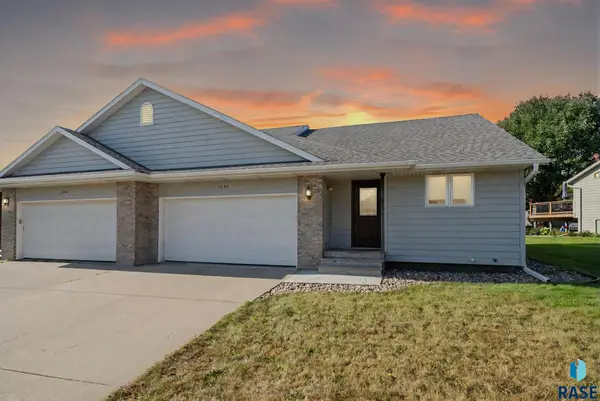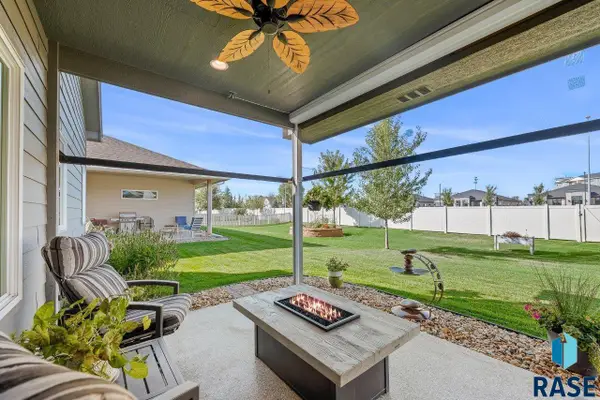47198 Bakker Cir, Sioux Falls, SD 57108
Local realty services provided by:Better Homes and Gardens Real Estate Beyond
Listed by:beth jamison
Office:jamison company real estate
MLS#:22504102
Source:SD_RASE
Price summary
- Price:$965,000
- Price per sq. ft.:$202.65
- Monthly HOA dues:$92
About this home
Seller will consider lease-purchase offers! Executive Ranch Walk-Out in South Sioux Falls! Parade of Homes WINNER with new geothermal in 2023! Open floor plan, gourmet kitchen, and a massive primary suite with deck views of Bakker Crossing Pond & Golf Course. Sun-filled main floor with custom ceiling details. Walk-out lower level features bedrooms with big closets, wet bar, and exercise room. Oversized heated 4-stall garage with epoxy floors and south-facing driveway. A rare blend of luxury, efficiency & location!
Contact an agent
Home facts
- Year built:2007
- Listing ID #:22504102
- Added:123 day(s) ago
- Updated:October 01, 2025 at 02:30 PM
Rooms and interior
- Bedrooms:5
- Total bathrooms:5
- Full bathrooms:2
- Half bathrooms:2
- Living area:4,762 sq. ft.
Heating and cooling
- Cooling:Geothermal
- Heating:90% Efficient, Geothermal, Zoned
Structure and exterior
- Roof:Shingle Composition
- Year built:2007
- Building area:4,762 sq. ft.
- Lot area:1.01 Acres
Schools
- High school:Harrisburg HS
- Middle school:North Middle School - Harrisburg School District 41-2
- Elementary school:Adventure Elementary - Harrisburg 41-2
Utilities
- Water:Rural Water
- Sewer:Septic
Finances and disclosures
- Price:$965,000
- Price per sq. ft.:$202.65
- Tax amount:$10,641
New listings near 47198 Bakker Cir
- New
 $799,000Active4 beds 4 baths2,848 sq. ft.
$799,000Active4 beds 4 baths2,848 sq. ft.2209 S Main Ave, Sioux Falls, SD 57105
MLS# 22507496Listed by: HEGG, REALTORS - New
 $315,000Active4 beds 2 baths1,458 sq. ft.
$315,000Active4 beds 2 baths1,458 sq. ft.1706 S Main Ave, Sioux Falls, SD 57105
MLS# 22507497Listed by: KELLER WILLIAMS REALTY SIOUX FALLS - New
 $350,000Active3 beds 2 baths1,864 sq. ft.
$350,000Active3 beds 2 baths1,864 sq. ft.4805 S Dunlap Ave, Sioux Falls, SD 57106
MLS# 22507494Listed by: 605 REAL ESTATE LLC - Open Sun, 1 to 2:30pmNew
 $340,000Active3 beds 3 baths1,322 sq. ft.
$340,000Active3 beds 3 baths1,322 sq. ft.9432 W Liam St, Sioux Falls, SD 57106
MLS# 22507493Listed by: RE/MAX PROFESSIONALS INC - New
 $229,000Active2 beds 1 baths1,280 sq. ft.
$229,000Active2 beds 1 baths1,280 sq. ft.1125 N Spring Ave, Sioux Falls, SD 57104
MLS# 22507489Listed by: ALPINE RESIDENTIAL - New
 $254,900Active2 beds 1 baths900 sq. ft.
$254,900Active2 beds 1 baths900 sq. ft.1205 E 61st St, Sioux Falls, SD 57108
MLS# 22507484Listed by: EXP REALTY - SF ALLEN TEAM - Open Sat, 1 to 2pmNew
 $345,000Active2 beds 2 baths1,437 sq. ft.
$345,000Active2 beds 2 baths1,437 sq. ft.5403 S Yarrow Trl, Sioux Falls, SD 57108
MLS# 22507481Listed by: HEGG, REALTORS - New
 $749,900Active3 beds 3 baths2,465 sq. ft.
$749,900Active3 beds 3 baths2,465 sq. ft.7804 E Bull Pine Trl, Sioux Falls, SD 57110
MLS# 22507474Listed by: EXP REALTY - SF ALLEN TEAM - New
 $719,900Active2 beds 3 baths2,676 sq. ft.
$719,900Active2 beds 3 baths2,676 sq. ft.7806 E Bull Pine Trl, Sioux Falls, SD 57110
MLS# 22507475Listed by: EXP REALTY - SF ALLEN TEAM - New
 $719,900Active2 beds 3 baths2,676 sq. ft.
$719,900Active2 beds 3 baths2,676 sq. ft.7808 E Bull Pine Trl, Sioux Falls, SD 57110
MLS# 22507477Listed by: EXP REALTY - SF ALLEN TEAM
