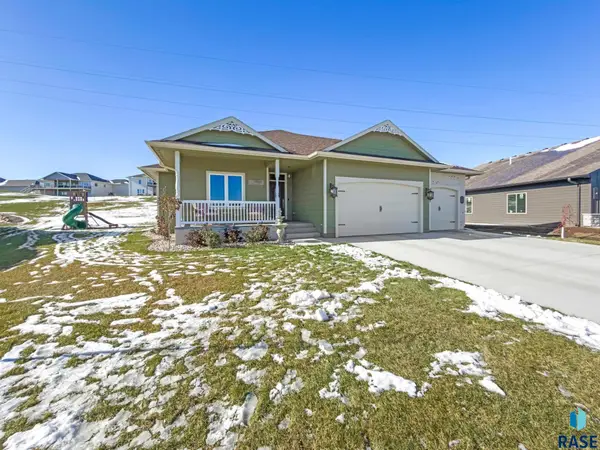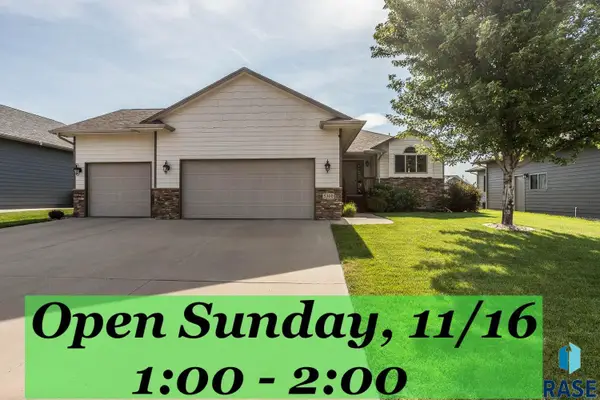4809 E 53rd St, Sioux Falls, SD 57110
Local realty services provided by:Better Homes and Gardens Real Estate Beyond
Upcoming open houses
- Sat, Nov 1512:00 pm - 01:00 pm
Listed by: bill buhner
Office: keller williams realty sioux falls
MLS#:22507400
Source:SD_RASE
Price summary
- Price:$579,999
- Price per sq. ft.:$230.07
About this home
If you’ve been holding out for that perfect spot—something with solid style, a smart layout, high-end finishes, and a backyard that feels like your own little getaway—this one’s worth a serious look. Walking up to the front door you'll notice meticulous landscaping and an epoxied front stoop. Right when you walk in, it just feels like home. The floor plan flows smoothly, and the details are all dialed in. The home features custom wood (Shaw Thousand Oaks) flooring, subtle up-lighting in the tray ceilings and upper kitchen cabinets, and main-floor laundry conveniently attached to the master closet. The kitchen includes quartz countertops, black stainless steel appliances, and a pantry. The living room features a cozy fireplace that’s perfect for winding down. Downstairs is built for entertaining—whether it’s football Sundays, movie nights, or holiday hangouts with the family. The finished basement is wide open, includes a full wet bar with a real stone backsplash, and has dual-zoned surround sound capabilities. Out back, you’ll find custom multi-level landscaping that was done right. It includes a pre-wired hot tub pad and a private sitting area with underground gas lines ready for a fire pit. Soffits are pre-wired for sound system. The backyard also features a vinyl privacy fence, along with 12 Yellow Ribbon Arborvitae trees that will grow to 10–15 feet tall for added privacy. Whether you’re relaxing or hosting, this backyard delivers. The heated garage has epoxy flooring and is pre-wired for surround sound.
Contact an agent
Home facts
- Year built:2018
- Listing ID #:22507400
- Added:444 day(s) ago
- Updated:November 14, 2025 at 03:46 PM
Rooms and interior
- Bedrooms:4
- Total bathrooms:3
- Full bathrooms:2
- Living area:2,521 sq. ft.
Heating and cooling
- Cooling:One Central Air Unit
- Heating:Central Natural Gas
Structure and exterior
- Roof:Shingle Composition
- Year built:2018
- Building area:2,521 sq. ft.
- Lot area:0.26 Acres
Schools
- High school:Washington HS
- Middle school:Patrick Henry MS
- Elementary school:John Harris ES
Utilities
- Water:City Water
- Sewer:City Sewer
Finances and disclosures
- Price:$579,999
- Price per sq. ft.:$230.07
- Tax amount:$5,970
New listings near 4809 E 53rd St
- New
 $727,900Active5 beds 3 baths3,337 sq. ft.
$727,900Active5 beds 3 baths3,337 sq. ft.821 N Sylvan Dr, Sioux Falls, SD 57110
MLS# 22508580Listed by: 605 REAL ESTATE LLC - New
 $189,900Active3 beds 1 baths880 sq. ft.
$189,900Active3 beds 1 baths880 sq. ft.117 S Lyndale Ave, Sioux Falls, SD 57104
MLS# 22508578Listed by: FALLS REAL ESTATE - New
 $250,000Active2 beds 2 baths1,182 sq. ft.
$250,000Active2 beds 2 baths1,182 sq. ft.6101 W Maxwell Pl, Sioux Falls, SD 57107
MLS# 22508567Listed by: THE EXPERIENCE REAL ESTATE - New
 $289,900Active3 beds 1 baths1,880 sq. ft.
$289,900Active3 beds 1 baths1,880 sq. ft.3205 E 18th St, Sioux Falls, SD 57103
MLS# 22508551Listed by: ALPINE RESIDENTIAL - New
 $421,000Active3 beds 2 baths1,405 sq. ft.
$421,000Active3 beds 2 baths1,405 sq. ft.7241 E Waters Edge Pl, Sioux Falls, SD 57110
MLS# 22508545Listed by: SIGNATURE REAL ESTATE & DEVELOPMENT SERVICES L.L.C. - New
 $230,000Active3 beds 2 baths1,667 sq. ft.
$230,000Active3 beds 2 baths1,667 sq. ft.1104 W 6th St, Sioux Falls, SD 57104-2802
MLS# 22508546Listed by: RESULTS REAL ESTATE - Open Sat, 11:30am to 12:30pmNew
 $330,000Active3 beds 2 baths1,148 sq. ft.
$330,000Active3 beds 2 baths1,148 sq. ft.6749 W Viola Ct, Sioux Falls, SD 57107-1627
MLS# 22508547Listed by: RESULTS REAL ESTATE - New
 $292,900Active3 beds 3 baths1,502 sq. ft.
$292,900Active3 beds 3 baths1,502 sq. ft.7002 E Brooks Edge Pl, Sioux Falls, SD 57110
MLS# 22508548Listed by: SIGNATURE REAL ESTATE & DEVELOPMENT SERVICES L.L.C. - New
 $295,000Active3 beds 2 baths1,776 sq. ft.
$295,000Active3 beds 2 baths1,776 sq. ft.3305 E 20th St, Sioux Falls, SD 57103
MLS# 22508550Listed by: AMERI/STAR REAL ESTATE, INC. - New
 $449,900Active4 beds 3 baths2,353 sq. ft.
$449,900Active4 beds 3 baths2,353 sq. ft.5300 S Westwind Ave, Sioux Falls, SD 57108
MLS# 22508542Listed by: FALLS REAL ESTATE
