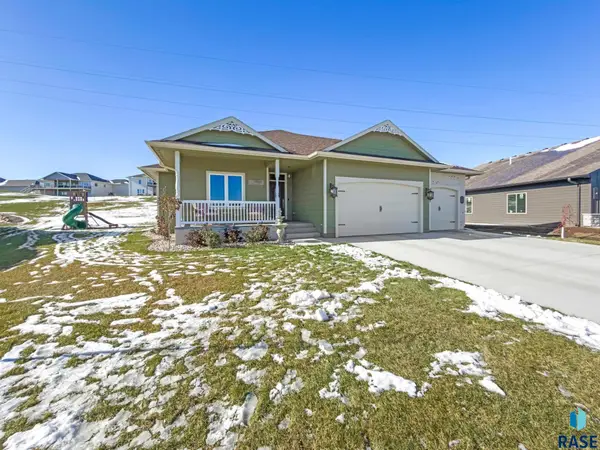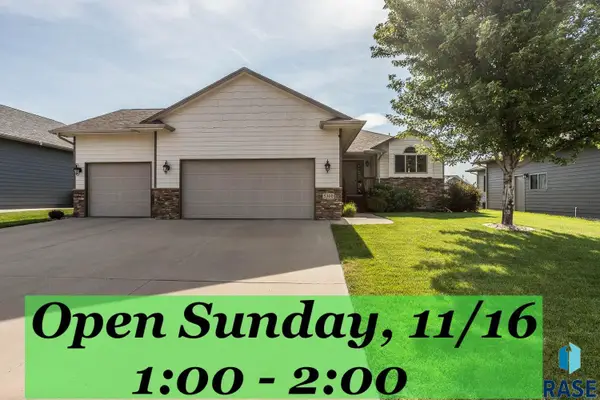5100 S Culbert Ave, Sioux Falls, SD 57106-2573
Local realty services provided by:Better Homes and Gardens Real Estate Beyond
5100 S Culbert Ave,Sioux Falls, SD 57106-2573
$340,000
- 3 Beds
- 3 Baths
- 2,017 sq. ft.
- Single family
- Active
Upcoming open houses
- Sat, Nov 1502:00 pm - 03:00 pm
- Sun, Nov 1602:00 pm - 03:00 pm
Listed by: greg doohen, daniel stratton
Office: keller williams realty sioux falls
MLS#:22508492
Source:SD_RASE
Price summary
- Price:$340,000
- Price per sq. ft.:$168.57
About this home
Nestled in a peaceful west Sioux Falls neighborhood with uninterrupted pond views, 5100 S Culbert Ave offers a warm welcome the moment you arrive. Step inside to a bright, open floor plan with vaulted ceilings that create an airy and spacious feel. The living room flows seamlessly into the dining area and kitchen — complete with stainless steel appliances, and a gas stove. The finished lower level is ideal for entertaining or relaxing with a full wet bar, built-in shelving, and cozy fireplace. Upstairs, the primary suite includes a walk-in closet and full en-suite bath for a private retreat. Thoughtful features like the drop zone bench and coat closet in the entryway add function without sacrificing style. Enjoy the outdoors from the elevated deck or walk-out concrete patio, all while taking in pond views and privacy with no direct backyard neighbors. With over 2000 sq ft of finished space and a great layout, this home is perfect for first-time buyers looking for style, comfort, and location. Schedule your showing today before this gem is gone!
Contact an agent
Home facts
- Year built:2009
- Listing ID #:22508492
- Added:2 day(s) ago
- Updated:November 14, 2025 at 03:46 PM
Rooms and interior
- Bedrooms:3
- Total bathrooms:3
- Full bathrooms:3
- Living area:2,017 sq. ft.
Heating and cooling
- Cooling:One Central Air Unit
- Heating:Central Natural Gas
Structure and exterior
- Roof:Shingle Composition
- Year built:2009
- Building area:2,017 sq. ft.
- Lot area:0.2 Acres
Schools
- High school:Roosevelt HS
- Middle school:Memorial MS
- Elementary school:Pettigrew ES
Utilities
- Water:City Water
- Sewer:City Sewer
Finances and disclosures
- Price:$340,000
- Price per sq. ft.:$168.57
- Tax amount:$3,819
New listings near 5100 S Culbert Ave
- New
 $727,900Active5 beds 3 baths3,337 sq. ft.
$727,900Active5 beds 3 baths3,337 sq. ft.821 N Sylvan Dr, Sioux Falls, SD 57110
MLS# 22508580Listed by: 605 REAL ESTATE LLC - New
 $189,900Active3 beds 1 baths880 sq. ft.
$189,900Active3 beds 1 baths880 sq. ft.117 S Lyndale Ave, Sioux Falls, SD 57104
MLS# 22508578Listed by: FALLS REAL ESTATE - New
 $250,000Active2 beds 2 baths1,182 sq. ft.
$250,000Active2 beds 2 baths1,182 sq. ft.6101 W Maxwell Pl, Sioux Falls, SD 57107
MLS# 22508567Listed by: THE EXPERIENCE REAL ESTATE - New
 $289,900Active3 beds 1 baths1,880 sq. ft.
$289,900Active3 beds 1 baths1,880 sq. ft.3205 E 18th St, Sioux Falls, SD 57103
MLS# 22508551Listed by: ALPINE RESIDENTIAL - New
 $421,000Active3 beds 2 baths1,405 sq. ft.
$421,000Active3 beds 2 baths1,405 sq. ft.7241 E Waters Edge Pl, Sioux Falls, SD 57110
MLS# 22508545Listed by: SIGNATURE REAL ESTATE & DEVELOPMENT SERVICES L.L.C. - New
 $230,000Active3 beds 2 baths1,667 sq. ft.
$230,000Active3 beds 2 baths1,667 sq. ft.1104 W 6th St, Sioux Falls, SD 57104-2802
MLS# 22508546Listed by: RESULTS REAL ESTATE - Open Sat, 11:30am to 12:30pmNew
 $330,000Active3 beds 2 baths1,148 sq. ft.
$330,000Active3 beds 2 baths1,148 sq. ft.6749 W Viola Ct, Sioux Falls, SD 57107-1627
MLS# 22508547Listed by: RESULTS REAL ESTATE - New
 $292,900Active3 beds 3 baths1,502 sq. ft.
$292,900Active3 beds 3 baths1,502 sq. ft.7002 E Brooks Edge Pl, Sioux Falls, SD 57110
MLS# 22508548Listed by: SIGNATURE REAL ESTATE & DEVELOPMENT SERVICES L.L.C. - New
 $295,000Active3 beds 2 baths1,776 sq. ft.
$295,000Active3 beds 2 baths1,776 sq. ft.3305 E 20th St, Sioux Falls, SD 57103
MLS# 22508550Listed by: AMERI/STAR REAL ESTATE, INC. - New
 $449,900Active4 beds 3 baths2,353 sq. ft.
$449,900Active4 beds 3 baths2,353 sq. ft.5300 S Westwind Ave, Sioux Falls, SD 57108
MLS# 22508542Listed by: FALLS REAL ESTATE
