512 E 77th St, Sioux Falls, SD 57108
Local realty services provided by:Better Homes and Gardens Real Estate Beyond
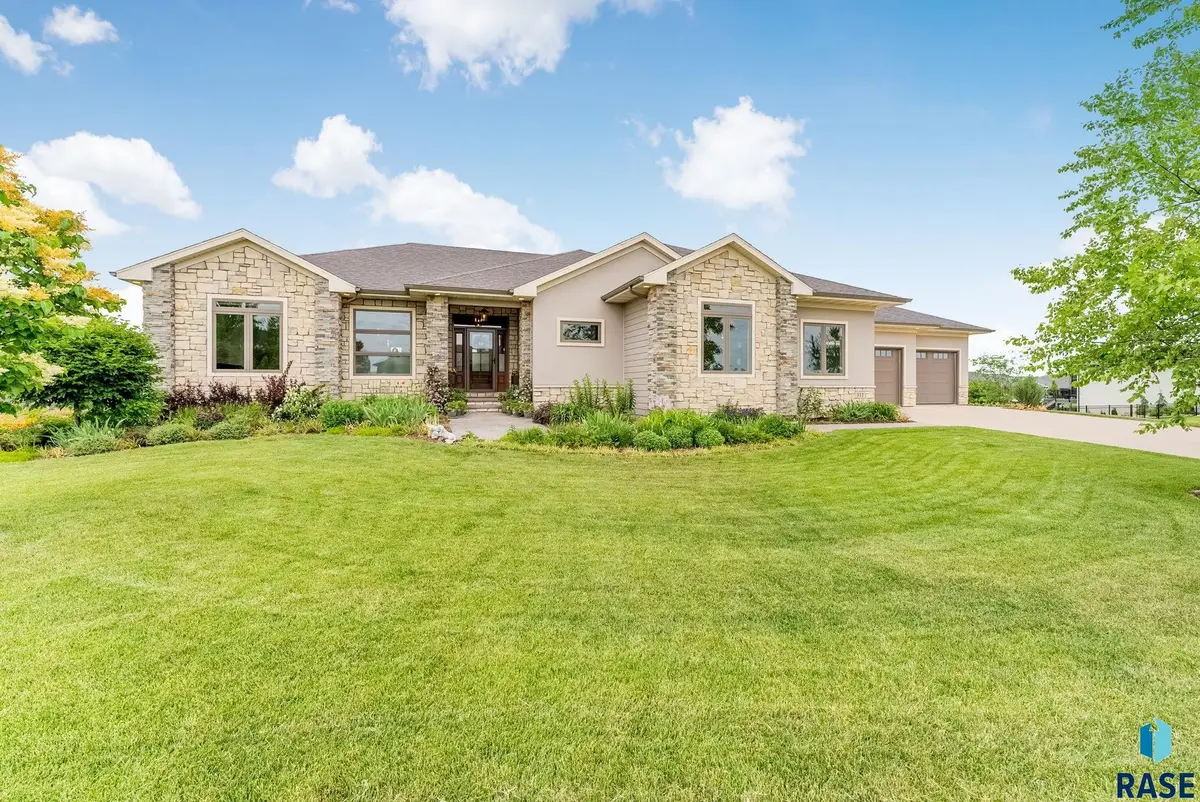
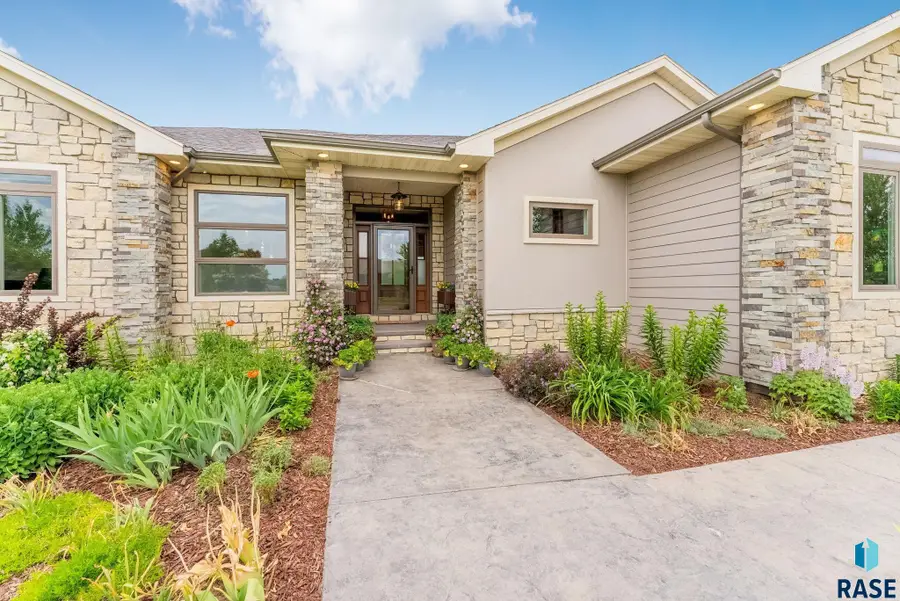
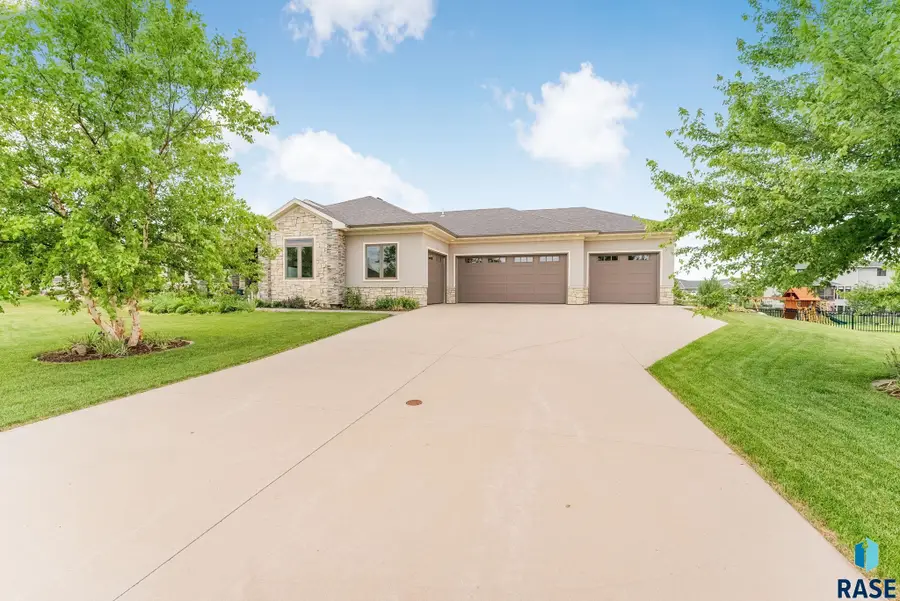
Upcoming open houses
- Sat, Aug 1612:00 pm - 01:00 pm
- Sun, Aug 1712:00 pm - 01:00 pm
Listed by:marcus walgrave
Office:hegg, realtors
MLS#:22504698
Source:SD_RASE
Price summary
- Price:$870,000
- Price per sq. ft.:$256.94
- Monthly HOA dues:$150
About this home
Come see this beautiful ranch walk-out home and explore the stunning Grand Prairie Addition of Sioux Falls. Virtual tour is available on the listing. First impressions begin when you enter this highly sought-after neighborhood of south central Sioux Falls. Stunning homes with gorgeous landscaping lead you directly to this 5 bedroom, 3 bathroom, 4-stall garage home. Once you step inside you are greeted by a vaulted ceiling with 125+ year old timber beams, a lovely kitchen with custom cabinets, and a floor-to-ceiling stone fireplace. Dining room has a stained wood tray ceiling and access to large covered deck. Master bedroom suite includes double vanity, attractive painted cabinets, tiled shower, and a spacious walk-in closet. 3 total bedrooms on the main level with a 2nd full bathroom. The mudroom off of the large fully finished and heated garage with epoxy floors has a drop station, lockers, and main floor laundry. Head down to the walk-out basement to enjoy a large open family room and recreation room that includes a tasteful wet bar. Two additional bedrooms and a large bathroom with stained wood accents. Don't miss the finished playroom/storage/office to top it off. Backyard has a covered patio that leads to an extended stamped patio complete with firepit and into your master gardener's landscaping oasis. HOA covers clubhouse with pool, tennis courts, exercise room and garbage. Schedule a private showing today!
Contact an agent
Home facts
- Year built:2018
- Listing Id #:22504698
- Added:56 day(s) ago
- Updated:August 15, 2025 at 02:33 PM
Rooms and interior
- Bedrooms:5
- Total bathrooms:3
- Full bathrooms:2
- Living area:3,386 sq. ft.
Heating and cooling
- Cooling:One Central Air Unit
- Heating:90% Efficient, Central Natural Gas
Structure and exterior
- Roof:Shingle Composition
- Year built:2018
- Building area:3,386 sq. ft.
- Lot area:0.42 Acres
Schools
- High school:Harrisburg HS
- Middle school:Harrisburg East Middle School
- Elementary school:Harrisburg Journey ES
Utilities
- Water:City Water
- Sewer:City Sewer
Finances and disclosures
- Price:$870,000
- Price per sq. ft.:$256.94
- Tax amount:$10,867
New listings near 512 E 77th St
- New
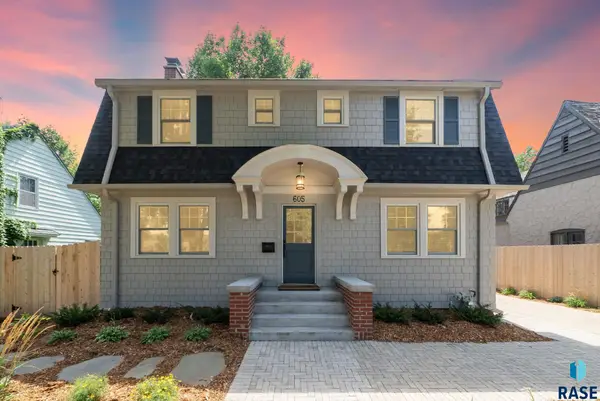 $1,090,000Active3 beds 3 baths2,500 sq. ft.
$1,090,000Active3 beds 3 baths2,500 sq. ft.605 E 21st St, Sioux Falls, SD 57105
MLS# 22506337Listed by: CORE REAL ESTATE - New
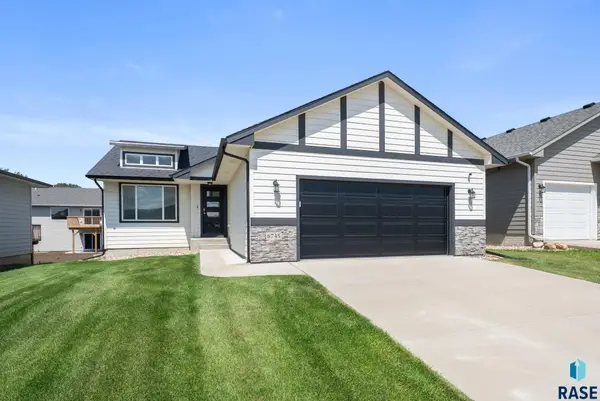 $250,000Active2 beds 2 baths1,050 sq. ft.
$250,000Active2 beds 2 baths1,050 sq. ft.6745 W Viola Ct, Sioux Falls, SD 57107-1627
MLS# 22506336Listed by: KELLER WILLIAMS REALTY SIOUX FALLS - New
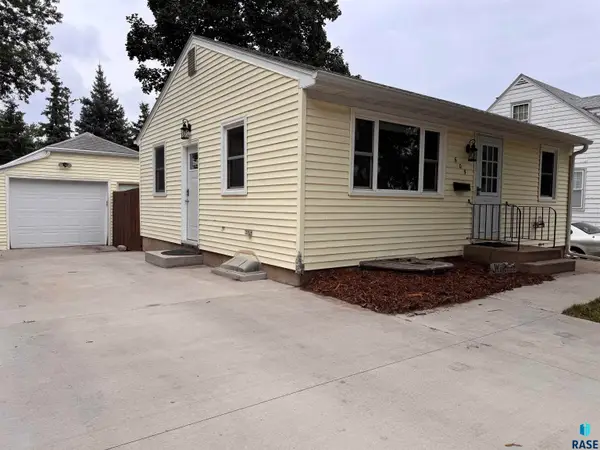 $249,900Active3 beds 2 baths1,294 sq. ft.
$249,900Active3 beds 2 baths1,294 sq. ft.609 S Holly Ave, Sioux Falls, SD 57108
MLS# 22506335Listed by: KELLER WILLIAMS REALTY SIOUX FALLS - Open Sat, 1 to 2pmNew
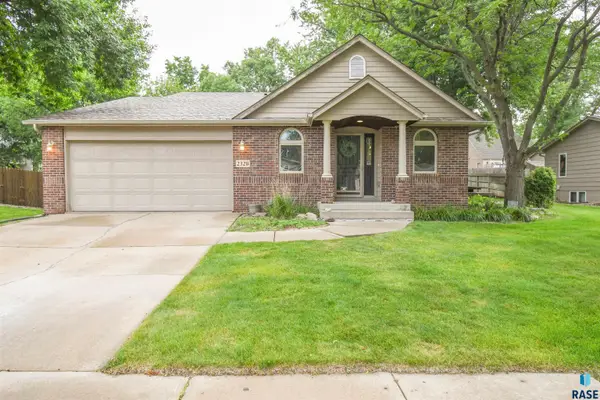 $359,900Active3 beds 3 baths1,814 sq. ft.
$359,900Active3 beds 3 baths1,814 sq. ft.2328 S Woodbine Ln, Sioux Falls, SD 57103
MLS# 22506332Listed by: BERKSHIRE HATHAWAY HOMESERVICES MIDWEST REALTY - SIOUX FALLS - Open Sun, 1 to 2:30pmNew
 $615,000Active5 beds 3 baths3,117 sq. ft.
$615,000Active5 beds 3 baths3,117 sq. ft.7104 S Cabot Cir, Sioux Falls, SD 57108
MLS# 22506329Listed by: BERKSHIRE HATHAWAY HOMESERVICES MIDWEST REALTY - SIOUX FALLS - New
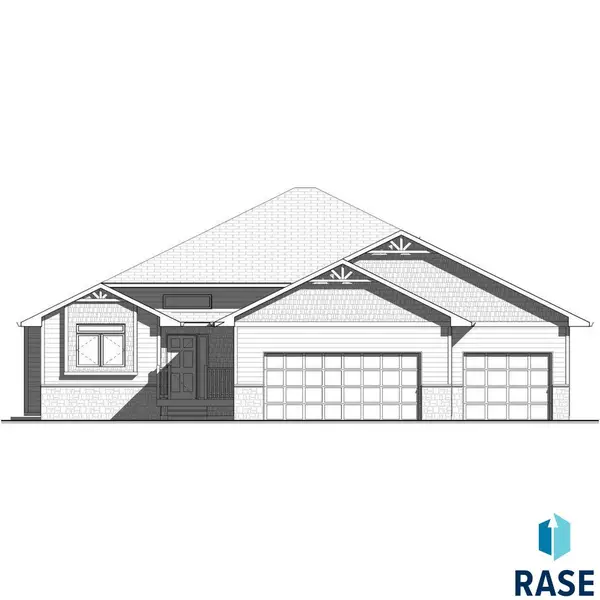 $432,900Active2 beds 2 baths1,285 sq. ft.
$432,900Active2 beds 2 baths1,285 sq. ft.3340 N Geneva Trl, Sioux Falls, SD 57107
MLS# 22506330Listed by: BETTER HOMES AND GARDENS REAL ESTATE BEYOND - New
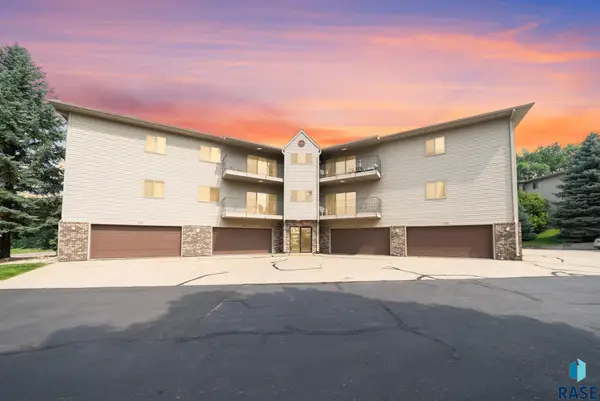 $213,000Active2 beds 2 baths1,350 sq. ft.
$213,000Active2 beds 2 baths1,350 sq. ft.1510 S Southeastern Ave, Sioux Falls, SD 57103
MLS# 22506323Listed by: KELLER WILLIAMS REALTY SIOUX FALLS - New
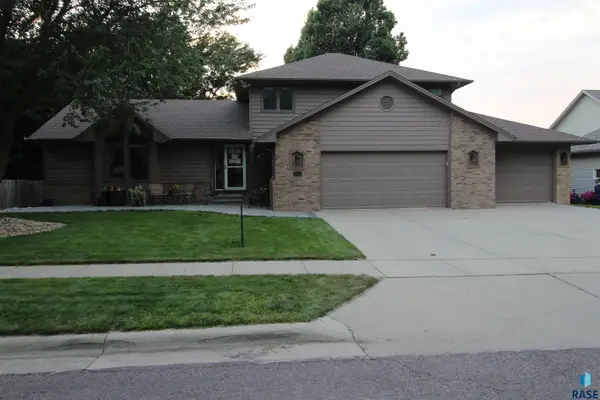 $487,500Active4 beds 4 baths2,136 sq. ft.
$487,500Active4 beds 4 baths2,136 sq. ft.1005 N Breckenridge Cir, Sioux Falls, SD 57110
MLS# 22506324Listed by: HEGG, REALTORS - New
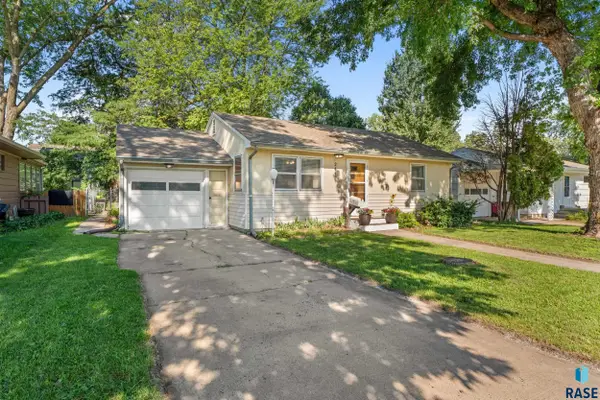 $275,000Active2 beds 2 baths1,562 sq. ft.
$275,000Active2 beds 2 baths1,562 sq. ft.2417 S Lake Ave, Sioux Falls, SD 57105
MLS# 22506325Listed by: CENTURY 21 ADVANTAGE - New
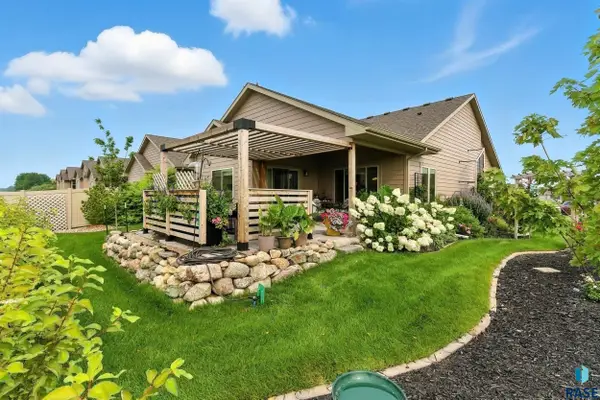 $499,900Active2 beds 2 baths1,773 sq. ft.
$499,900Active2 beds 2 baths1,773 sq. ft.2433 E Joshua Cir, Sioux Falls, SD 57108-8590
MLS# 22506326Listed by: BERKSHIRE HATHAWAY HOMESERVICES MIDWEST REALTY - SIOUX FALLS
