5305 E Revere Dr, Sioux Falls, SD 57110
Local realty services provided by:Better Homes and Gardens Real Estate Beyond
5305 E Revere Dr,Sioux Falls, SD 57110
$359,900
- 2 Beds
- 2 Baths
- 1,053 sq. ft.
- Single family
- Active
Upcoming open houses
- Tue, Sep 0205:30 pm - 07:00 pm
- Sat, Sep 0601:00 pm - 03:00 pm
Listed by:shelbie berndt
Office:exp realty
MLS#:22506520
Source:SD_RASE
Price summary
- Price:$359,900
- Price per sq. ft.:$341.79
About this home
Why settle for “brand new” when you can get better than new? Welcome home to this 2 bed 2 bath 3 stall, Eastside beauty equipped with instant equity and peace of mind! On the main floor you’ll find all the necessities: a cozy living room, a kitchen with a large island and plenty of storage, perfect for the canned goods you’ll rediscover five years from now, main-floor laundry where clothes might actually make it into the hamper, and a primary suite with a walk-in closet and ensuite bath. Pebble brown finishes run throughout, tied together with a floor plan that just makes sense. But it gets better. This home will offer an additional 900 sqft nearly finished basement and lifetime warranty from Innovative Basement Authority. The basement is already framed and will be through final inspections for two more bedrooms, another bathroom, and a family room with an electric fire place. Skip the drywall dust, insulation itches, and construction chaos, this space is prepped and ready for your personal touches of paint, flooring, doors, and trim! Don’t miss this opportunity for instant equity in this booming Eastside neighborhood!
Contact an agent
Home facts
- Year built:2019
- Listing ID #:22506520
- Added:3 day(s) ago
- Updated:September 02, 2025 at 02:30 PM
Rooms and interior
- Bedrooms:2
- Total bathrooms:2
- Full bathrooms:1
- Living area:1,053 sq. ft.
Heating and cooling
- Cooling:One Central Air Unit
- Heating:Central Natural Gas
Structure and exterior
- Roof:Shingle Composition
- Year built:2019
- Building area:1,053 sq. ft.
- Lot area:0.22 Acres
Schools
- High school:Brandon Valley HS
- Middle school:Brandon Valley MS
- Elementary school:Fred Assam ES
Utilities
- Water:City Water
- Sewer:City Sewer
Finances and disclosures
- Price:$359,900
- Price per sq. ft.:$341.79
- Tax amount:$4,035
New listings near 5305 E Revere Dr
- New
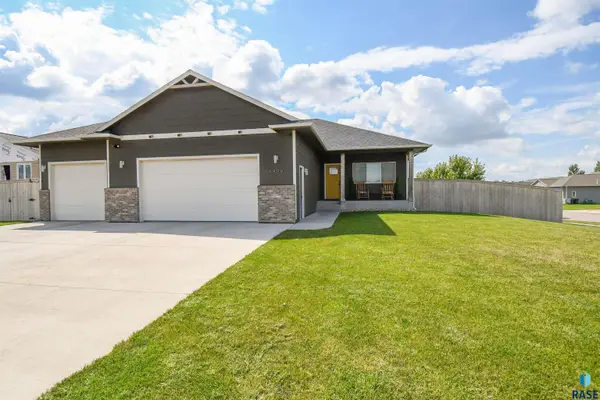 $440,000Active5 beds 3 baths2,477 sq. ft.
$440,000Active5 beds 3 baths2,477 sq. ft.5909 N Seubert Ave, Sioux Falls, SD 57104
MLS# 22506723Listed by: THE EXPERIENCE REAL ESTATE - Open Thu, 4 to 6pmNew
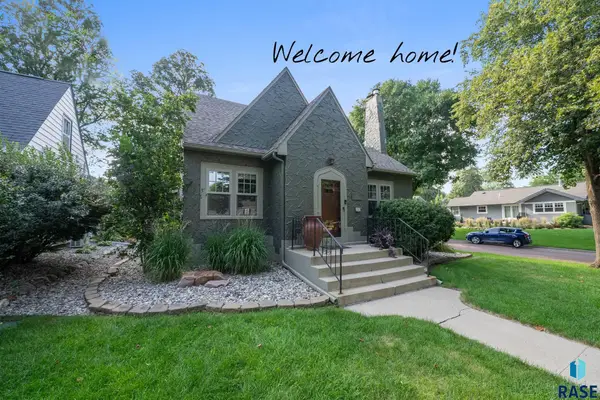 $675,000Active4 beds 3 baths2,399 sq. ft.
$675,000Active4 beds 3 baths2,399 sq. ft.1701 S Carter Pl, Sioux Falls, SD 57105
MLS# 22506722Listed by: HEGG, REALTORS - New
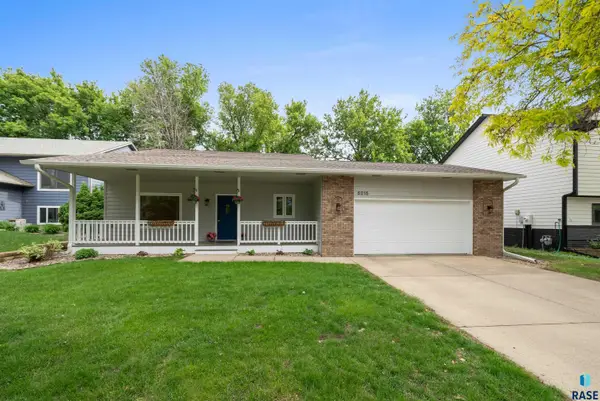 $374,900Active4 beds 3 baths2,421 sq. ft.
$374,900Active4 beds 3 baths2,421 sq. ft.5215 E Belmont St, Sioux Falls, SD 57110
MLS# 22506720Listed by: 605 REAL ESTATE LLC - New
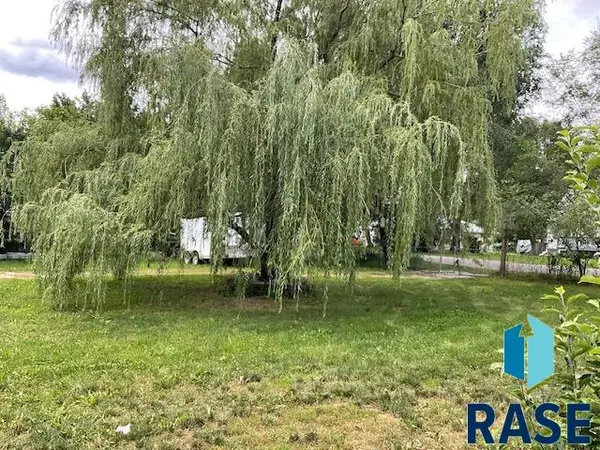 $89,000Active0.39 Acres
$89,000Active0.39 Acres3506 N 9th Ave, Sioux Falls, SD 57104
MLS# 22506717Listed by: BERKSHIRE HATHAWAY HOMESERVICES MIDWEST REALTY - SIOUX FALLS - New
 $589,900Active5 beds 3 baths3,069 sq. ft.
$589,900Active5 beds 3 baths3,069 sq. ft.4305 S Alpine Ave, Sioux Falls, SD 57110
MLS# 22506715Listed by: KELLER WILLIAMS REALTY SIOUX FALLS - New
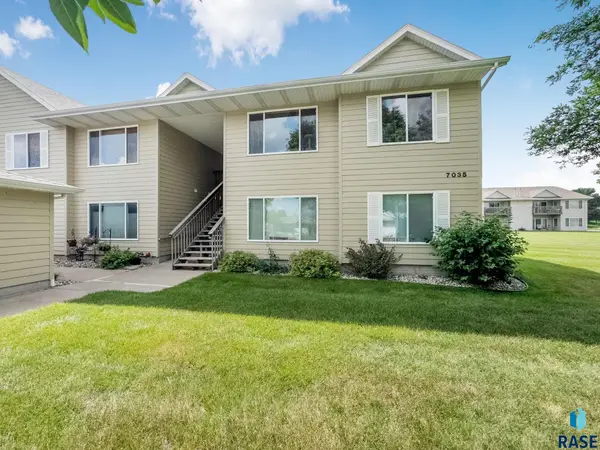 $184,000Active2 beds 1 baths1,074 sq. ft.
$184,000Active2 beds 1 baths1,074 sq. ft.7035 W 56th St #16, Sioux Falls, SD 57106
MLS# 22506714Listed by: PEGASUS OF SD - New
 $240,000Active3 beds 2 baths1,753 sq. ft.
$240,000Active3 beds 2 baths1,753 sq. ft.925 S Dakota Ave, Sioux Falls, SD 57104
MLS# 22506713Listed by: BERKSHIRE HATHAWAY HOMESERVICES MIDWEST REALTY - SIOUX FALLS 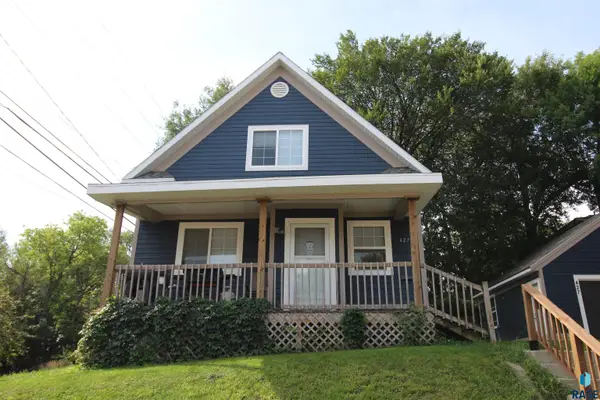 $215,000Pending3 beds 2 baths1,096 sq. ft.
$215,000Pending3 beds 2 baths1,096 sq. ft.427 W 7th St, Sioux Falls, SD 57104
MLS# 22506711Listed by: HEGG, REALTORS- New
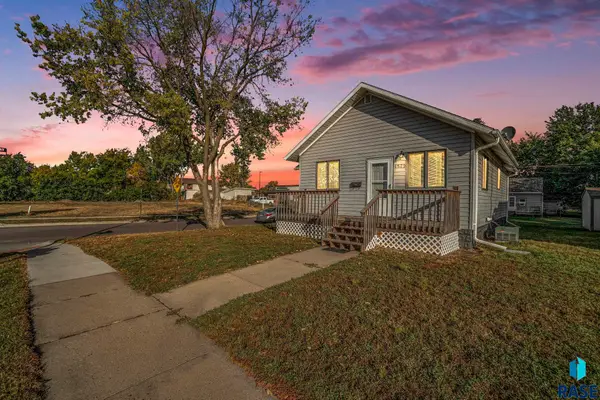 $180,000Active2 beds 1 baths797 sq. ft.
$180,000Active2 beds 1 baths797 sq. ft.1512 W 7th St, Sioux Falls, SD 57104
MLS# 22506710Listed by: KELLER WILLIAMS REALTY SIOUX FALLS - New
 $299,000Active3 beds 2 baths1,504 sq. ft.
$299,000Active3 beds 2 baths1,504 sq. ft.2005 E Tracy Ln, Sioux Falls, SD 57103
MLS# 22506706Listed by: EXP REALTY
