427 W 7th St, Sioux Falls, SD 57104
Local realty services provided by:Better Homes and Gardens Real Estate Beyond
427 W 7th St,Sioux Falls, SD 57104
$215,000
- 3 Beds
- 2 Baths
- 1,096 sq. ft.
- Single family
- Pending
Listed by:ron weber
Office:hegg, realtors
MLS#:22506711
Source:SD_RASE
Price summary
- Price:$215,000
- Price per sq. ft.:$196.17
About this home
Sold Before Print. Charming Fully Remodeled 2-Story Home Near Downtown Sioux Falls. Step inside this beautifully remodeled 2-story home where classic character meets modern updates. Featuring 3 bedrooms, 2 bathrooms, and a detached two-stall garage, this home offers a warm blend of original woodwork and contemporary finishes. The main floor master bedroom includes a double closet and is conveniently located near a full bathroom. The kitchen boasts an eat-in dining area and flows seamlessly into the inviting living room—perfect for gatherings and everyday living. At the heart of the home, the open entryway showcases a strikingly restored wood staircase and railing, highlighting the craftsmanship preserved throughout. Upstairs, you’ll find two spacious bedrooms, each with wood floors and double closets, along with another full bathroom. The basement houses laundry facilities and added storage area. Surrounded by mature trees and landscaped yard, the property provides a private and peaceful setting while maintaining close proximity to downtown Sioux Falls, where dining, shopping, and entertainment are just minutes away. With all main and upper levels fully remodeled with hardwood floors and rich wood trim, this home offers timeless charm paired with modern comfort.
Contact an agent
Home facts
- Year built:1910
- Listing ID #:22506711
- Added:1 day(s) ago
- Updated:August 30, 2025 at 06:56 PM
Rooms and interior
- Bedrooms:3
- Total bathrooms:2
- Full bathrooms:2
- Living area:1,096 sq. ft.
Heating and cooling
- Cooling:One Central Air Unit
- Heating:Central Natural Gas
Structure and exterior
- Roof:Shingle Composition
- Year built:1910
- Building area:1,096 sq. ft.
- Lot area:0.11 Acres
Schools
- High school:Lincoln HS
- Middle school:Patrick Henry MS
- Elementary school:Hawthorne ES
Utilities
- Water:City Water
- Sewer:City Sewer
Finances and disclosures
- Price:$215,000
- Price per sq. ft.:$196.17
- Tax amount:$1,750
New listings near 427 W 7th St
- New
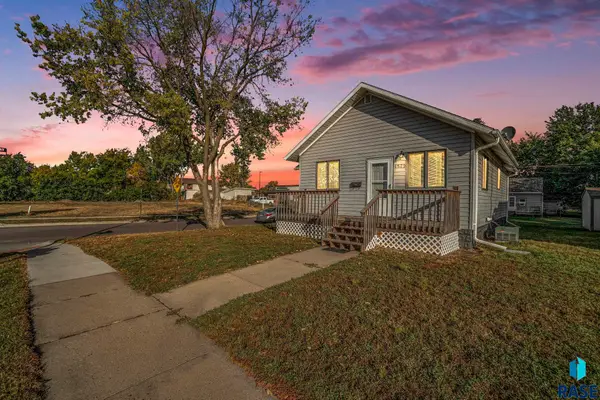 $180,000Active2 beds 1 baths797 sq. ft.
$180,000Active2 beds 1 baths797 sq. ft.1512 W 7th St, Sioux Falls, SD 57104
MLS# 22506710Listed by: KELLER WILLIAMS REALTY SIOUX FALLS - Open Sat, 4 to 5pmNew
 $299,000Active3 beds 2 baths1,504 sq. ft.
$299,000Active3 beds 2 baths1,504 sq. ft.2005 E Tracy Ln, Sioux Falls, SD 57103
MLS# 22506706Listed by: EXP REALTY - New
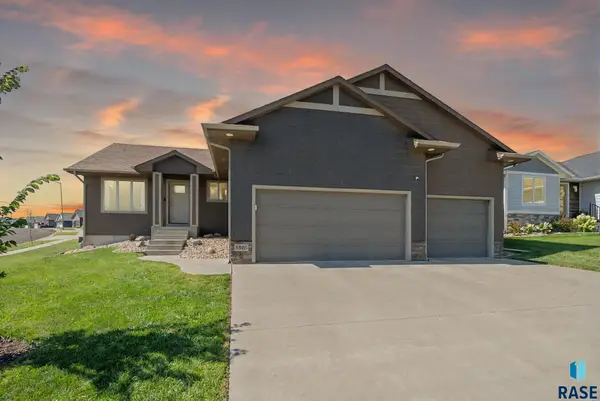 $359,900Active2 beds 2 baths1,053 sq. ft.
$359,900Active2 beds 2 baths1,053 sq. ft.5305 E Revere Dr, Sioux Falls, SD 57110
MLS# 22506520Listed by: EXP REALTY - New
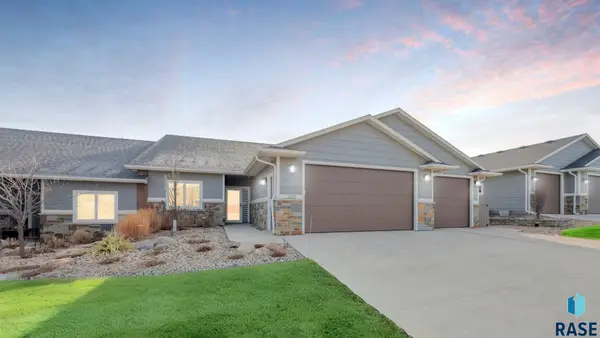 $850,000Active4 beds 3 baths3,794 sq. ft.
$850,000Active4 beds 3 baths3,794 sq. ft.200 N Pine Lake Dr, Sioux Falls, SD 57110
MLS# 22506700Listed by: AMY STOCKBERGER REAL ESTATE - New
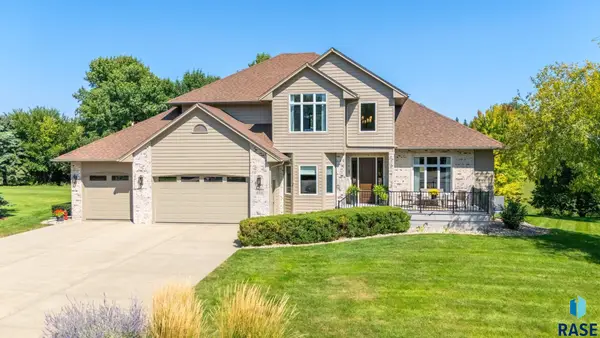 $1,237,000Active5 beds 5 baths4,060 sq. ft.
$1,237,000Active5 beds 5 baths4,060 sq. ft.6900 E Split Rock Cir, Sioux Falls, SD 57110
MLS# 22506699Listed by: HARR & LEMME REAL ESTATE - New
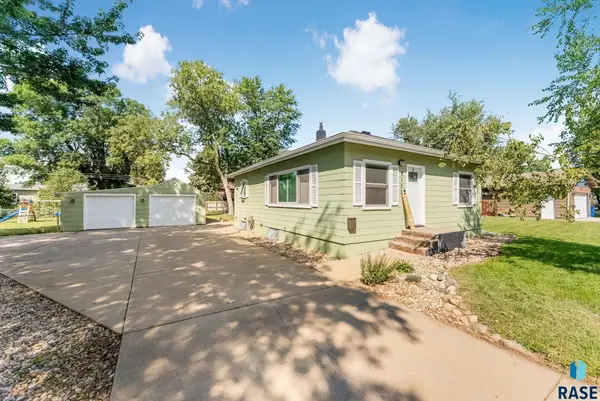 $265,000Active3 beds 1 baths1,395 sq. ft.
$265,000Active3 beds 1 baths1,395 sq. ft.3103 S Western Ave, Sioux Falls, SD 57105
MLS# 22506696Listed by: EXP REALTY - SIOUX FALLS - New
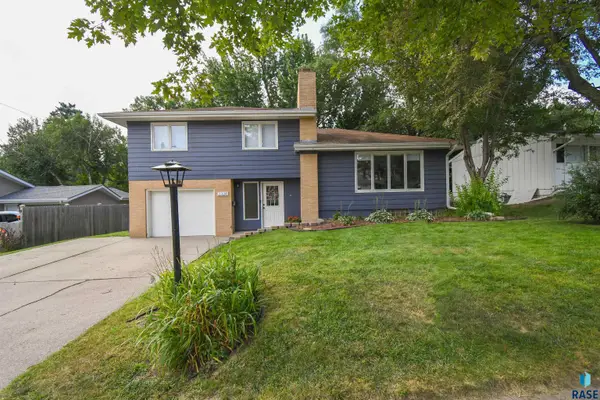 $289,900Active3 beds 2 baths1,834 sq. ft.
$289,900Active3 beds 2 baths1,834 sq. ft.2320 S Braemar Dr, Sioux Falls, SD 57105
MLS# 22506693Listed by: THE EXPERIENCE REAL ESTATE - New
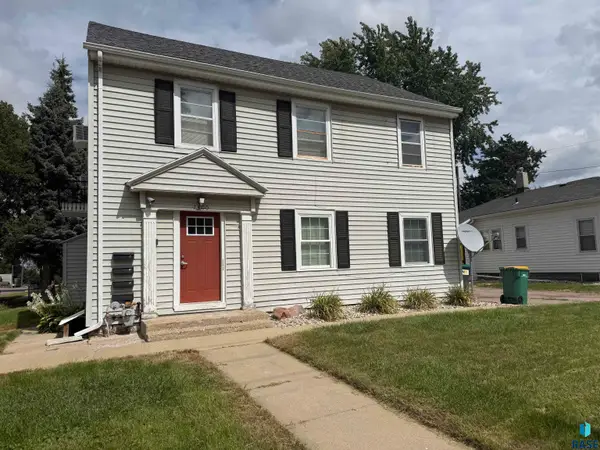 $349,900Active-- beds -- baths1,873 sq. ft.
$349,900Active-- beds -- baths1,873 sq. ft.1300 E 6th St, Sioux Falls, SD 57106
MLS# 22506691Listed by: 605 REAL ESTATE LLC - New
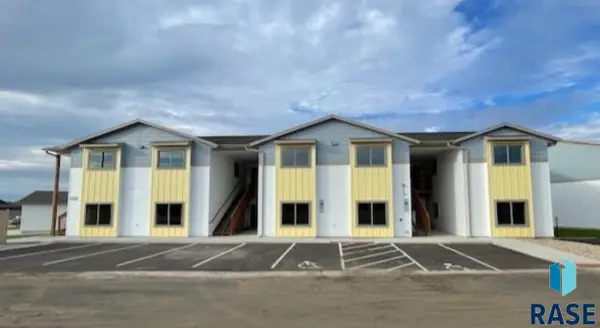 $199,900Active1 beds 1 baths1,065 sq. ft.
$199,900Active1 beds 1 baths1,065 sq. ft.9308 W 32nd St #4, Sioux Falls, SD 57106
MLS# 22506683Listed by: KEY REAL ESTATE
